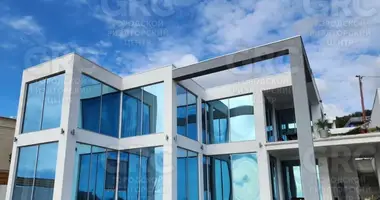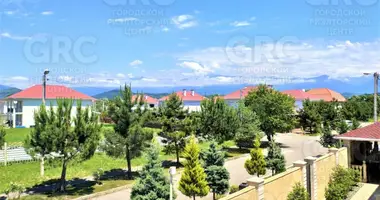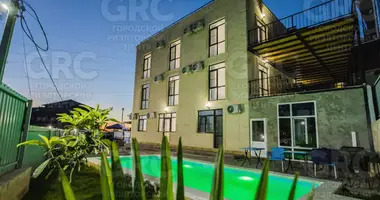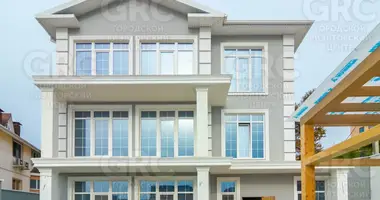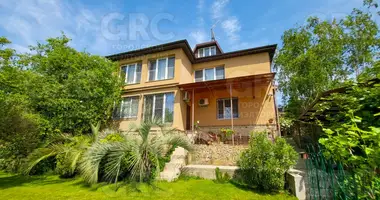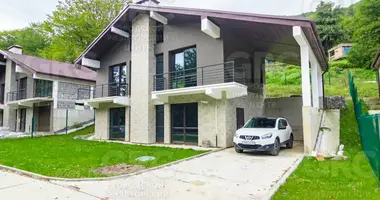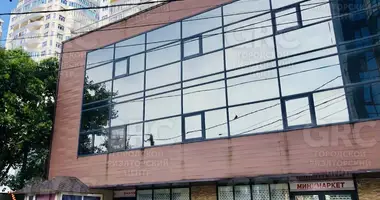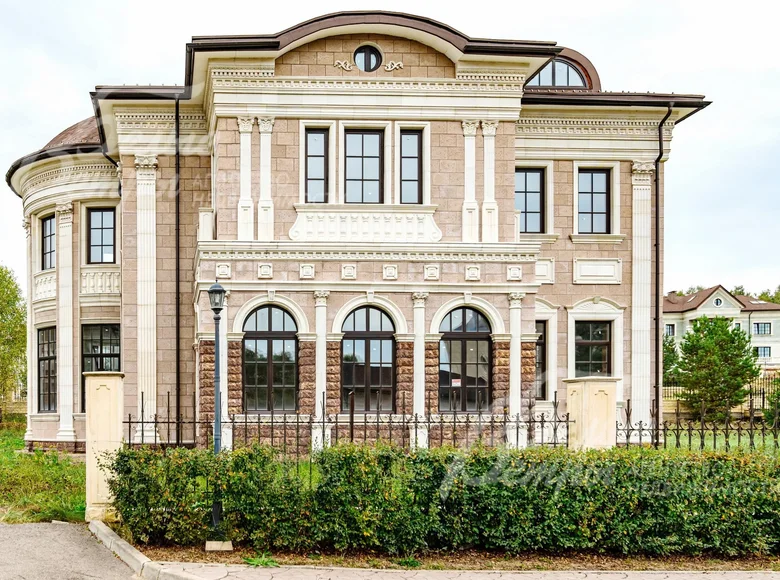The object code in the Agency database: 302-118, Kaluga highway, 22 km from the Moscow Ring Road, Idillia KP (Raevo).
Brick cottage in the style of a Russian estate in the spirit of the XVIII century in a cottage of premium class Idillia. Complex and rich decoration of the facade. Free layout implies 5 spacious bedrooms, 5 bathrooms, gym, library, cinema and billiard room. High quality construction. All central communications. The cottage village is located on the picturesque bank of the river, on three sides surrounded by forest, on the fourth side - the Pakhra River.
Type of building: formed k / p. Place. house 615 sq.m., area 21 hundred. Preparation stage: to finish. Bedroom: 5. Turnkey boiler room. S/nodes: 5. Rooms total: 10.
Important options: terrace; covered cars: 2.
Wall material: brick (+ Rockwell minwat insulation 100 mm (wall thickness 65 cm)). Windows: wooden windows (2-chamber (made in Latvia), pine, energy efficient). Roof: soft (metal gutter system).
1st floor: porch 3.9 sq.m., tambour 10 sq.m., hallway 20 sq.m., laundry 9.6 sq.m., bedroom 15.4 sq.m., living-dining room 74.7 sq.m., bathroom 6.4 sq.m., kitchen 27.8 sq.m., terrace 14 sq.m. .
2nd floor: hall 28.4 sq.m., corridor 11 sq.m., master bedroom 27.4 sq.m. with bathroom 15.2 sq.m., dressing room 12.4 sq.m. and beam 7.2 sq.m., study 19 sq.m., bedroom 27.3 sq.m., children's 16.3 sq.m., bathroom 13.6 sq.m. .
3rd floor: hall 36.6 sq.m., gym 42 sq.m., bathroom 15.2 sq.m., library 16.3 sq.m., bathroom 13.6 sq.m., billiard 30.4 sq.m., cinema 15 sq.m. .
Interior trim: for finishing. .
Engineering: installed 2 gas boilers: Sime RX 26 CE IONO, Sime RX 37 CE IONO (Italy), cascading connection. The alarm in the boiler room. Gas generator REG GG8000-S 6.5 kW, automatic input of reserve Schneider Electric 63 with GSM unit. .
Type of plot: with trees.
Improvement of the site: Land of settlements for suburban construction. \n Status of the land: on the perimeter of the site are planted large-dimensional pine trees 5 pcs. and ate 10 pcs., birch trees 5 pcs. grow. Drainage is arranged in and around the house. .
Additional buildings: garage with an area of 71.6 square meters: garage for 2 cars 52.5 square meters, household room 8.4 square meters, boiler room 8.4 square meters. .
Communications:
gas is (mainline),
e/e is (15 kW)
water main - central,
Sewerage - centralized,
security - is (round-the-clock security of the village with the use of modern means of surveillance and security). Dog patrol. 1 checkpoint, 2 posts in the sanitary zones by the river, video surveillance, motion sensors.
Infrastructure: Three-level security with the possibility of installing individual security systems in homes. Minimarket, pharmacy, dry cleaning, beauty salon, fitness center, restaurant, walking park area, promenade on the river bank. Elite club Residence in Troitsk with 25th pool, gym and tennis court









