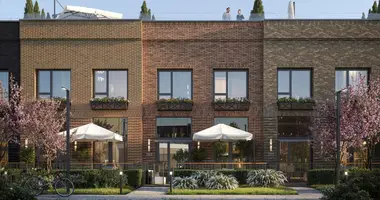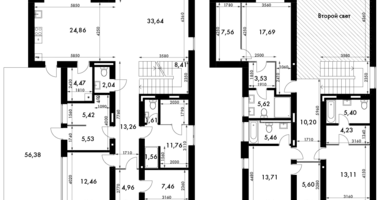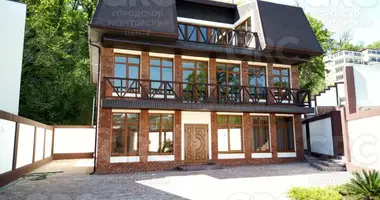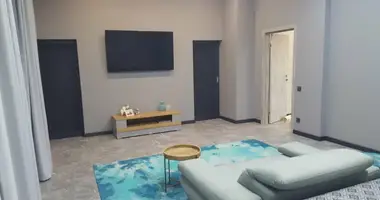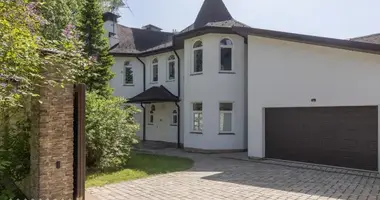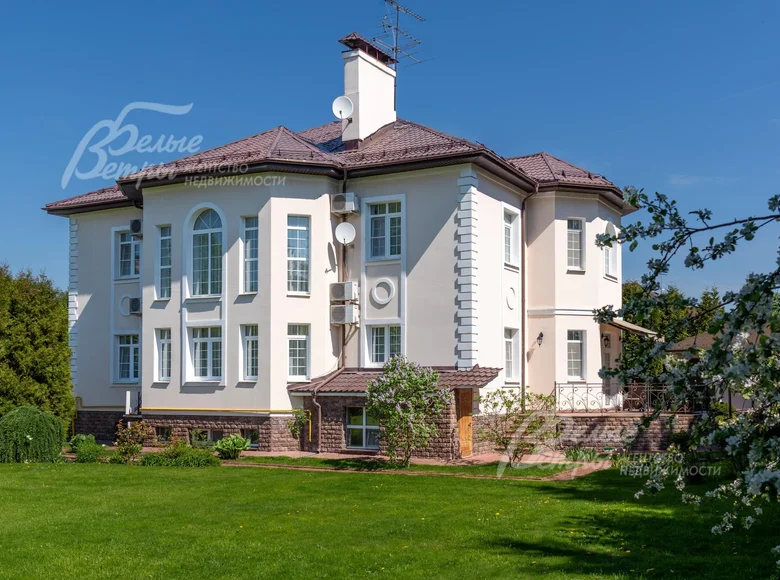The object code in the agency database: 316-959, Kaluga highway, 14 km from the MKAD, consent-1 to/p (Fominskoye). A beautiful and solid house in a classic style, with premium decoration and furniture. On the site, also from a garage for 2 cars with an apartment for staff and a house for receiving guests with a warm heated kitchen-dining room and summer barbecue area. The house has a spectacular two -light living room, a billiard room with a maximum table, a cinema hall, a sauna with a font. A chic, ennobled area with many adult trees - fruit and decorative. Status demanded village with central communications. Building type: accommodated to/p. Pl. Houses 708KV.M., pl. site 22.5 hundred. Stage of readiness: furnished. Bedrooms: 6. S/nodes: 4. Rooms in total: 8. Important options: sauna; font; apartment for staff; terrace; fireplace; cold basement; Covered car: 2; Russian billiards of 12 feet, generator (for the whole house), cinema, marquise. Wall material: brick (wall thickness 60 cm). Windows: PVC double -glazed windows (two -chamber, with a layout). Roof: Metal tape (germinum system metallic).The basement: a boiler room 15.5 sq.m, a cinema 36.5 sq.m + game 17.7 sq.m, billiards 44.1 sq.m, a sauna with a barrel of 9.4 sq.m, 3.7 sq.m -m and a bathroom of 3.6 sq.m, post -cord 14.7 sq.m. with a pantry of 19.9 sq.m, electric shock 6.9 sq.m, cold pantry 16.15 sq.m, cold pantry 14 sq.m ..
1st floor: hallway, hall 25.7 sq.m, kitchen 15.5 sq.m, dining room 22.1 sq.m with an exit to a terrace of 31.2 sq.m, two-light living room 54.1 sq.m, a wardrobe of 10 sq.m, 7 sq.m, a bedroom of 15.6 sq.m, a bedroom 17.7 sq.m., a staircase of 4.6, a staircase of 4.6 sq.m ..
2nd floor: a hall-gallery above the second light of 28.2 sq.m, a 27.2 square meter with a bathroom of 8.5 sq.m and a dressing room of 8.6 sq.m and a balcony of 11.9 sq.m, a bedroom of 17.7 sq.m, a bedroom 17.7 sq.m, a bedroom of 18.1 sq.m, a bathroom 14.5 sq.m .. interior decoration: a classic finish of a house with multi -level ceilings made of drywall, stucco molding and a large amount of lighting was performed. The decoration used natural materials, marble, granite, collectible tiles, on the second floor, carpet, laminate. The walls in the rooms are painted, tiles in the bathrooms.A reinforced concrete staircase is 1.2 m wide, marble steps, with forged with patched railings. All bathrooms are equipped with the necessary plumbing: round bathroom jacuzzi, shower cabins, toilet, bidet, shells. All communications are diluted with turnkey, warm floors wherever tiles, sockets and Simon switches, Kermi radiators. Interior doors of MDF, light with phylenes .. Engineering support: in the house there are a gas boiler floor Wolf, Reflex 300 liter boiler, multi -stage water purification system. In each room, Panasonic air conditioners. Vanguard gasoline generator (nourishes the whole house) .. furniture, equipment: all rooms are equipped with luxurious Italian furniture in a classic style or baroque. A kitchen set of natural granite with a built -in gas stove, a built -in oven and Bosh microwave, a Liebherr refrigerator, a half -bank island with a table and chairs of 4 pcs, a lunch group made of an array of wood. A large arched mirror in the lobby, TVs, sofas, elegant coffee tables and consoles and chests of drawers.In the two -year living room, a multi -tiered crystal chandelier, the windows are decorated with curtains with lambrequins, on the floor of the carpet .. Type of site: with landscape and adult trees. Veasure of the site: ennobled a plot with many adult decorative and fruit trees, organized a caroliva system (9 contours) throughout the site, paths, lawn, adhesive apple orphanage of different varieties, plums, pears, cherries, cherries ... more than 20 thui, maples, chestnuts, decorative birch, many bushy plants, round Tui touches and 6 rhododendrons, junipers, larch. Piones and tulips. Shruzniki: gooseberries, currants are black and red. Drainage is organized throughout the site with the withdrawal into the central storm system .. additional. Buildings:
-garage with an apartment of staff with an area of 75 sq.m, brick, in the style of the main house: 1st floor: a garage for 2 cars, heated, on the 2nd floor of the staff of the staff (with a kitchen and a bathroom);
- a house for receiving guests 73.2 sq.m, capital, all -season, in the style of the main house, with a heated part of Ok.40 sq.m (heated by electricity - warm email.Floors and convectors, PVC windows, soft roof), in which the kitchen -dining room, pantry, guest bathroom and unheated covered uninfected part are fully equipped with furniture and equipment - with barbecue. In both parts - electricity, water supply, sewage. Italian kitchen set with built -in technology, dining area, air conditioner Panasonic .. communications:
GAZ - there is (trunk),
e/e - is (21 kW),
water supply - central,
Sewerage - centralized,
Protection - there is (private security company, checkpoint). Infrastructure: on the territory of the village of Business Class, Consent 1: Cafe, Children's and Sports grounds, rink in the winter .. Square Store, Restaurant, Auto -Lady, Primary School, The Beautiful Wooden Church of the Protection of the Mother of God on the Desna. In Zhukovka, a private school of grades 1-11 "The Way to Success".500 m from the village is the healing complex of the UD of the President of the Russian Federation "Vatutinka", which contains: pools (children and adults), Finnish sauna, Roman sauna, disco bar, beer bar, sports club, a stylist, a massage therapist, a cosmetologist, a hairdresser, treatment: diagnosis of diseases, health and adjusting procedures, physiotherapy rooms, cabinets and dentistry. In 2 km of Troitsk with a developed urban infrastructure: schools, children. Gardens, shops, clinic, fitness center with a basin residence.










