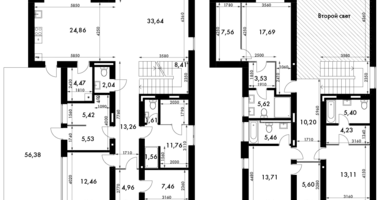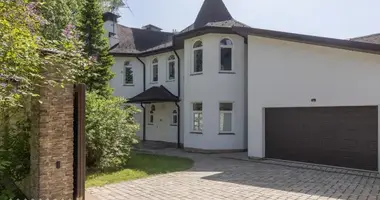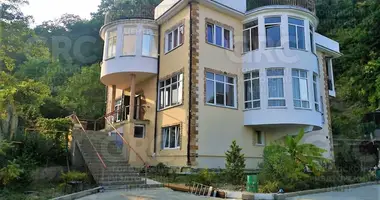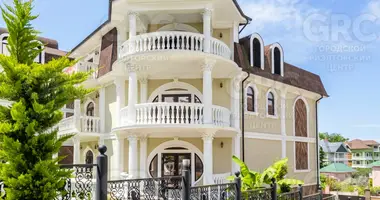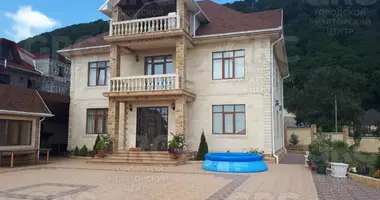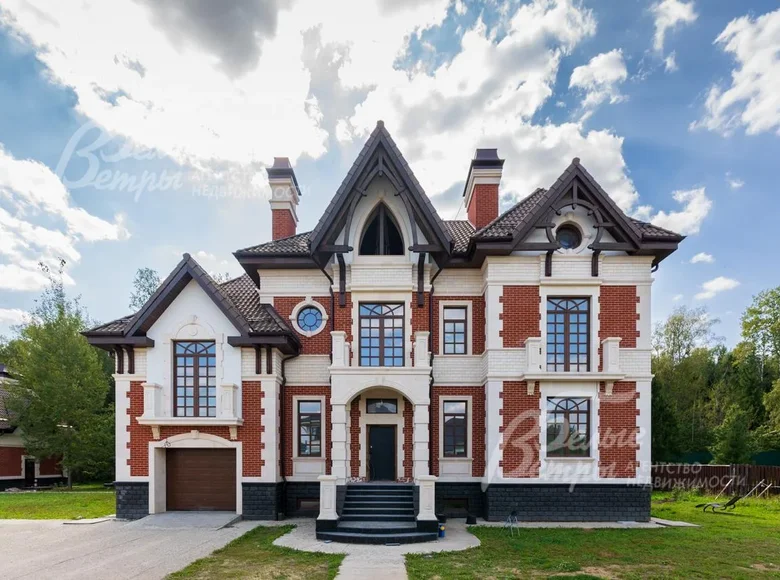The object code in the agency database: 420-931, Kiev highway, 32 km from the Moscow Ring Road, the estate of Zhodochi KP (Zhedochi). A new qualitatively built cottage, partially turnkey, with a pool (under the finish) and a guest house (“turnkey” and with furniture), in a gestable for the cottage village “Honochic estate”. Extremely beautiful architecture of the house in the Norman style of northern France. Premium-class decoration, many expensive natural materials were used: marble, granite, Dagestan stone, clinker tiles, ceramic tiled roofs, gypsum decor, array of oak. Exclusive plumbing is installed. Expensive engineering (VRV air conditioning), gas generator. A well -groomed land with adult trees and access to the forest. Building type: accommodated to/p. Pl. houses 852kv.m., pl. site 29 hundred. Stage of readiness: turnkey. Bedroom: 6. Partially. S/UNSLE: 5. Rooms in total: 12. Important options: pool (7x4 m); sauna; apartment for staff; terrace; fireplace; cold basement; Covered car: 2; Gas generator, billiard room, gym, cinema, central air conditioning.Windows: Wooden double-glazed windows (2 chamber, from an array of oak, production of the Russian Federation, a company of SV windows). The basement: a 49.5 sq.m sports hall, a cinema 17.2 sq.m, a sauna of 7.4 sq.m, a recreation room 39 sq.m, post -deck 7.1 sq.m, a bathroom of 6.6 sq.m, a cellar of 28.3 sq.m, a boiler room 13.9 sq.m, a refrigerator of 6.5 sq.m, a refrigerator of 6.5 sq.m, a staircase 7.2.2 sq.m ..
1st floor: the hallway of 5.9 sq.m, a wardrobe of 6.4 sq.m, a bathroom of 4.6 sq.m, a kitchen-dining room 32 sq.m, living room 54 sq.m, a bedroom of 17.9 sq.m, a garage of 63.6 sq.m, a staircase of 6.8 square meters ..
2nd floor: master block: a bedroom of 17.7 sq.m with its bathroom 15.6 sq.m, a wardrobe of 9.5 sq.m and a hall of 7.8 sq.m, a staircase of the 1st floor 4 sq.m, a gallery above the second light of 32.6 sq.m, a bedroom of 19.8 sq.m, a bedroom of 17.9 sq.m., a bathroom of 7.3.3 sq.m, hall 4.8 sq.m, staircase 2-3 floor 5 sq.m ..
3rd floor: free-purpose (billiard room) 42.4 sq.m, a bedroom of 19.2 sq.m, a bedroom of 17 sq.m, a bathroom of 6.5 sq.m, a hall of 4.7 sq.m, a pantry of 20 sq.m, Gamera .. Interior decoration: only the most high-quality and prestigious materials were used in the decoration of this house.Many different types of natural stone were used, such as granite, marble, onyx and travertine from different countries (Italy, Greece, Türkiye). Natural oak in the decoration of 3 floors and premium hand -shaped brick. The decor uses many elements from natural gypsum. The walls are prepared, purchased and a lot of gypsum decor has been purchased. In the bathrooms, turnkey decoration was made - on the walls, premium Italian tiles Valelunga or Greek, Turkish marble. Marble slabs on the walls.
The 3rd floor is trimmed with turnkey: the walls are decorated with a hand-shaped brick of Dekart, in the cabinet, one of the walls is trimmed with travertine, in the bathroom, natural onyx and marble were used. On the floor of 3 floors is a parquet oak board. The reinforced concrete staircase is wide. The ceilings in residential rooms from GKL, plaster elements of decor are mounted, preparations are performed for installation of lighting devices. On the 3rd floor, the ceilings are trimmed with an array of oak 2 cm thick. The bathrooms installed Italian plumbing premium Migliore, as well as Zorg Antic, Kolpa-San. (Czech Republic, Slovenia), original mixers, towels.All communications are divorced, designer radiators, intra -sex convectors are installed. In two bathrooms, the window sills of the Emprador Light marble, in the remaining rooms of granite .. Engineering: 2 Buderus boilers are installed 74 kW, operate a stunt method, a Reflex 500 liter boiler 500 l + 200 l for a guest house. A multi -stage system of water purification of Hydrovell (industrial level, with additional ionization). Throughout the house, the central channel VRV system of air conditioning (one external unit, an individual air conditioning system in each room). GENERAC gas generator (USA) .. Type of site: Prigelnaya. Improvement of the site: Hunter Auto Polyvs throughout the site, 4 circuits, including 1 behind the fence. Drainage is organized throughout the site .. additional. Buildings:
- 125 sq.m pool with a warm Barbek gazebo, with a bathroom and locker room. The pool bowl 7x4 m. Also, a spacious winter barbecue arbor.
- guest house 72 sq.m. turnkey; 1st floor 36 sq.m: boiler room, generator and kitchen. 2nd floor 36 sq.m - bedroom and bathroom ..Communications:
GAZ - there is (trunk),
e/e - is there
water supply - central (+ well),
Sewerage - centralized,
Protection - there is. Infrastructure: children and sports grounds are landscaped in the village. Wide asphalt and illuminated roads. Forest walking areas, not far picturesque lake. The village is guarded around the clock: 2 gearbox, patrol, video surveillance. Nearby developed infrastructure of the village of Novogogolevo and the village of Shishkin Forest: D/Gardens, Schools, medical institutions, supermarkets, restaurants, pool, etc. The suburban entertainment club "Lachi" with a bath complex, a restaurant. Transport accessibility: on a car on the 2nd high-speed highway- Kievsky and Kaluga, public transport- railway station. Selyatino or from the metro Teply Stan by bus 512.










