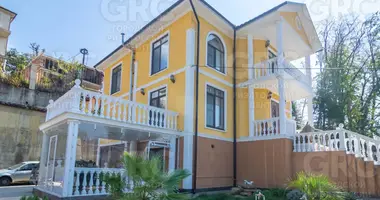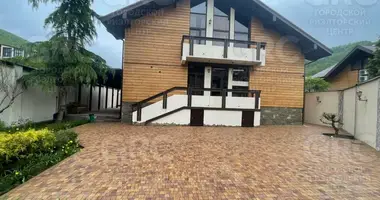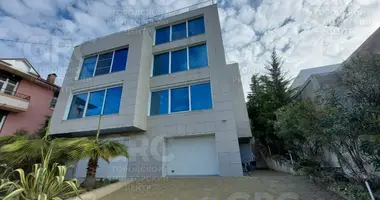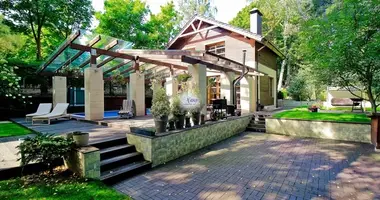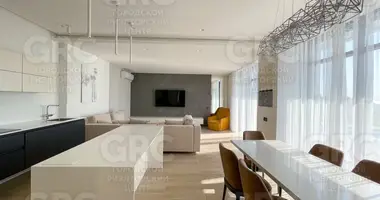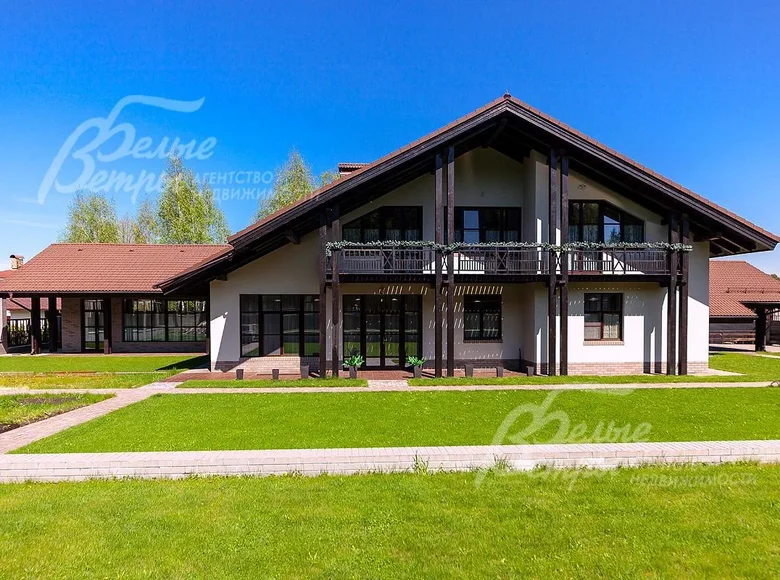The object code in the agency’s database: 453-209, Kiev highway, 25 km from the Moscow Ring Road, Slavneft KP (Athenaevo). A house in the style of an alpine chalet, performed according to an individual project, in a protected cottage village of Slavneft. An expensive finish using natural materials (glass, stone, wood) has been completed. Panoramic glazing, high ceilings and different lighting scenarios. There are a lot of bedrooms in the house, a SPA-zone with a pool and hammam, a home theater, a staff for staff. Bannous complex with furniture and a barbecue zone. A well -groomed area with paths and lawn. Building type: accommodated to/p. Pl. Houses 850KV.M., pl. plot 20 hundred. Stage of readiness: furnished. Bedrooms: 6. S/nodes: 5. Rooms in total: 11. Important options: pool (skimmer, 10x4 m in size); Bath (Russian); sauna (hammam); apartment for staff; terrace; fireplace (on the first and basement); cold basement; Covered car: 2; Home cinema, SPA zone with a pool and hammam. Windows: Wooden double -glazed windows (2x -chamber energy -saving windows, large areas). Roof: cement-sand tiles.The basement: a hall of 11 sq.m, the combined space of 136 sq.mu kitchen bar (with two bar rans and water flow, sewage and hoods), a fireplace hall, a living room, a cinema zone (equipped with a wiring for a projector and sound equipment), a post-decouched 15.7 sq.m., a guest bathroom, a boiler room 20 sq.m, a pantry 17 sq.m, another storage area (two dressing rooms 14.6 and 7.9 sq.m, warm pantry 11 sq m, and a cold pantry of 5.7 sq.m), another cold pantry with the entrance from the street 16.8 sq.m.
1st floor: garage for 2 cars 39 sq m, a vestibule 8.9 kV m, Hall 23.4 sq m, two-light kitchen-house-living room 94.6 kV m with a fireplace, master block 34.3 (bedroom 17, bathroom 10.9 sq.m, dressing room 103.6 kV m with basin (Simmer, with a bowl of 10*4 m, depth. 1,6-2.4m, counter, geyser, waterfall, hydromassage) and hammam, guest bathroom 2.3 sq m.
2nd floor: a large hall with a spare (except for the main) staircase to the 1st floor, a cabinet (bedroom) 15.2 sq.m with an exit to a large covered terrace, a 36.9 square meter with a bathroom of 8 sq m, a bedroom 24.2 sq m with an exit to a balcony, a bedroom of 20.6 sq. 6.3 sq m (with a shower), a covered terrace of 20 sq.m, an apartment-studio for staff of 28.7 sq.m (with equipped kitchen and bathroom), which has entrance from the hall of the 2nd floor and from the street along a separate staircase.Interior decoration: expensive finishes. Panoramic glazing of the 1st floor fills the house with light. On the walls, plaster and painting Little Green in combination with English -made vintage wallpaper: Wild Garden, Glaarke@Glarke, Architector, Balmoral and wall moldings. In bathrooms, the tiles of Ceramica Vogue (Italy). The walls in the pool are faced with Happywood Wenge, Apavisa Nanoecletic Mohave + Glass Mosavit, Apavisa. On the floor, stylized porcelain stoneware (imitation of stone) of Italian production novabel + water heating floors. The floors in the bedrooms of the 2nd floor are a massive parquet board made of American walnut. A wide staircase with Italian ceramic steps of Novabell Gradino Wen, the balusteres were made on an individual order. Multilevel ceilings from GKL, with backlight and beam elements (in the style of a chalet). Plumbing Laufen (production by Germany). Interior doors from a white array. Wooden window sills. Three fireplaces - all the guillotine type.The fireplace in the living room M -Design (France) is a double -sided, with a large portal, lined with Italian production porcelain stoneware. The fireplace in Czech -made BEF Home Bef Start. The third fireplace in the bathhouse .. Engineering support: the German gas boiler Wiesman 200 kW (with a large margin), an indirect heating Uniterman 300L, and a multi -level water treatment system atoll are installed. The house has natural ventilation, wiring for air conditioners in all living rooms is made. In the pool, forced supply and exhaust ventilation of the production of Italy. The uninterrupted operation of engineering is ensured by a source of non -surgical power and a reserve diesel generator of SDMO at 15 kW (provides energy to the whole house) with automatic connection .. furniture, equipment: thoughtful lighting: spotlights, ceiling chandeliers, bsaires. The kitchen set of large lengths (more than 12 pog.m), with lacquered facades of white color, with island and semi -bank chairs, with the entire built -in technology, with two shells and hobs .. Type of plot: with landscape, lawn, without trees.The landscaping of the site: a well -groomed lawn and a zone of French gardens, paths made of paving stones are made, facade lighting and along the tracks are functioning. \ nstatus of the Earth: IZHS. The auto -watering system (6 contours) works .. additional. Buildings: a bath-leisure complex with an area of 85 sq.m, 1-story, in the style of the main house, brick, turnkey and furniture, with all communications, including a gas boiler room: a full-fledged kitchen with a headset and equipment, a bathroom, a large steam room with a wood stove, aqua zone (hydromassage bath, shower, shower), a loud bucket), a loud bucket), a high-eye bucket), a high-eye bucket) Resting with upholstered furniture and TV, glazed (and with a glass ceiling) warm veranda, an covered street barbecue zone (with a barbecue and summarized water and sewage). Communications:
GAZ - there is (trunk),
e/e - is (15 kW),
water supply is an individual. well,
sewage - autonomous (bio -cleaning station Tver),
Protection - there is (checkpoints, patrolling, video surveillance). Infrastructure: The village has its own tennis court, sports and playgrounds, a small grocery store in front of the village.The village is guarded around the clock, entry is possible only through the checkpoint. In 1.5 km, the city of Aprilevka is located.









