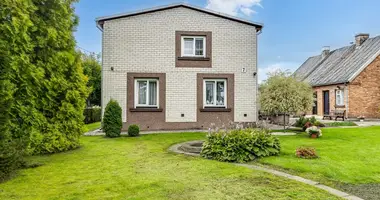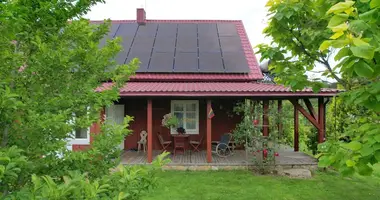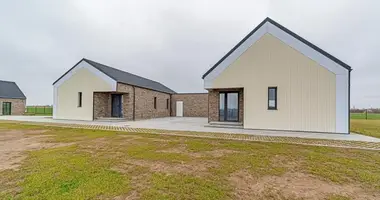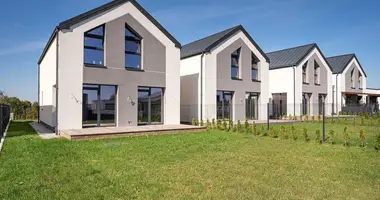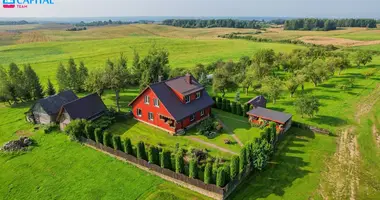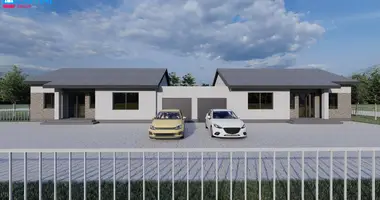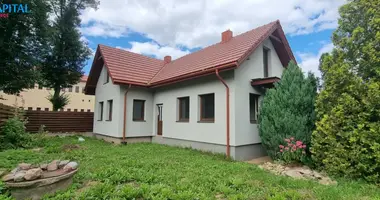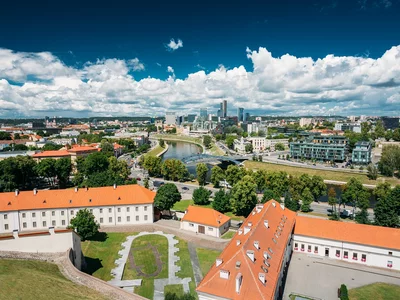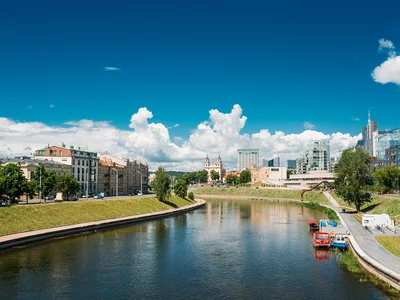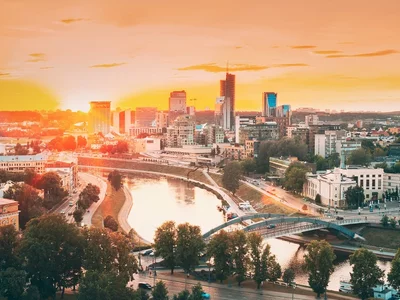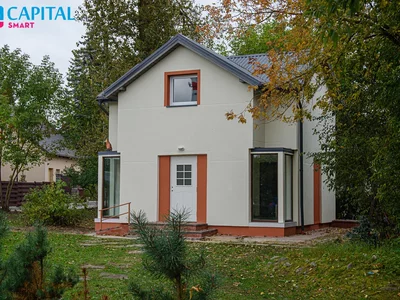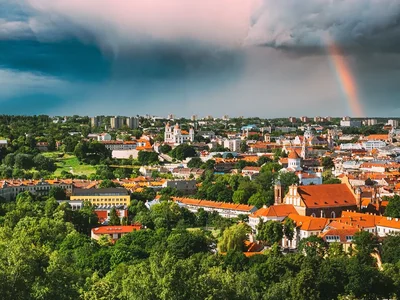SENT TO ONE HAUTE OF A INDIVIDUAL ARCHITECTURE IN THE RESIDUAL SIGNIFICANT PREMIUM.
THE FIRST USERS is already getting ready for your NAMUS, join the New Community
The house is located near the city's borders - In the gardeners, in the commune of Nemezys, on the other side of the Minsk highway from the luxurious Kalnėnai district. From Vilnius In the old town you will reach this modern one-storey house in 15 minutes, because by this future settlement is only ~ 10 km!
An attractive place for those who like an active lifestyle within a radius of several kilometres is: Balžeko Tennis Academy, board sports "Wake Way" Park, Liepkalnio ski tracks.
GENERAL:
• Energy efficiency class A + +
• Address: Lenktoji g. 20, Lenktoji g. 22
• Year of construction: 2024,
• High: 1
• Number of rooms: 4
• Type of house: masonry
• Condition: partial finish
NAM "A" - SALE
• Total area: 99,16 m2
• The plot area: 5.77 century
• Price 185 000 €
NAM "B"
• Total area: 98,85 m2
• The plot area: 4.58 century
• Price 185 000 €
NAM "C"
• Total area: 104,40 m2
• The plot area: 5.04 century
• Price 179 000 €
NAM "D"
• Total area: 104,12 m2
• The plot area: 4.34 century
• Price 179 000 €
COMMUNICATION:
• Power input - 11 kw.
• Water supply: Artesian well
• Sewerage: local, equipped cleaning plant
• Heating: intended or- water pump, no heat pump.
PRINCIPLES:
• Extra quiet place, near the forest, in the neighbourhood of the newcomers - just a new building house.
• 4 houses (2 doubles) designed to maximum comfort for their residents - to block only through the storehouses and turn so that the residents of each house have as much privacy as possible in their yard.
• All houses are conveniently planned, one floor, 4 rooms and optimal area.
• There is a lot of new building houses around you - a cozy neighborhood that you will become part of;
• Very quiet and cozy place;
• This house is characterized by a complex architecture with long-lasting modern and stylish burnt wood and tin facades.
• The house is sold with 85% finality, and all works specific to partial finishing will be carried out and the environment arranged.
• Comfortable place for family living, educational institutions nearby for 2.8 km. The gymnasium of the Hail and, for 1.3 km, the private kindergarten "Under the Sun" and the school of Forname is very well appreciated.
• A great investment in the future - new houses and neighbourhoods are being built intensively in the Darininkai, so in a few years' time, the value of houses will rise significantly.
INSTALLATION WITH PARTS
• Foundation: drills, heated PS100 200 cm from the outside and 100 cm from the inside;
• Blocks - ceramic "KERATERM" 18,8 cm and 12 cm;
• Wall: adjustable, heated PIR 20 cm. "
• Facade finish: burnt wood, tin;
• Roof: The tin Classic will be heated with stone wool up to 40 cm;
• Floors: reinforced, heated foam polystyrene PS100 30 cm;
• Windows: plastic frames "Salamander" 7 cameras, 3 glasses (2 selectable);
• Outdoor doors - armoured;
• Environment: Tiles according to the project, organized by the goodwill;
• Installation of car parking space on the plot of roofs, pads.
You can find all the latest CAPITAL real estate ads on our website www.capital.lt. Please visit!









