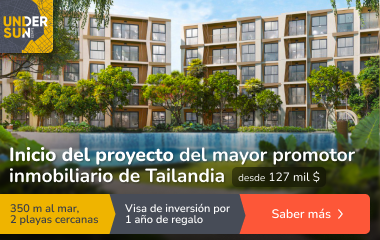Lujo Casa en venta en Souni, Limassol, Chipre
Edificio principal: 400 m2
Guest House: 60 m2
Superficie de barbacoa: 60 m2
Gimnasio: 50 m2
Garaje: 100 m2
Barrios de servicio: 20 m2
Parcela: 4500 m2
La casa tiene un título listo y está registrada a una empresa, eliminando las tarifas adicionales de transferencia en la transacción. El 100% de las acciones de la empresa serán transferidas al nuevo propietario de acuerdo con la ley chipriota.
Descripción de la propiedad:
Edificio principal:
Primera planta: Cocina, sala familiar, lavadero, salón de planta abierta y comedor, aseo de invitados, estudio. Mobiliario personalizado, aire acondicionado en cada habitación.
Segundo piso: Cuatro dormitorios, cada uno con baño en suite, incluyendo un balcón de 30 m2.
Garaje:
Puertas automáticas, acomoda 3 coches dentro, 2 plazas de aparcamiento cubiertas fuera, y hasta 10 coches en dos niveles abiertos.
Los barrios de sirvienta:
Totalmente equipado, diseñado para dos personas, situado junto al garaje.
Infinity Pool:
Tamaño 6 m x 12 m, con jacuzzi incorporado.
Fence:
Masonería de piedra con barras de hierro forjado, altura 2.20 m.
Sistema de riego:
Sistema completo de suministro de agua conectado a un pozo privado.
Sistemas de calefacción de agua solar y gas:
Proporcionar suministro de agua caliente durante todo el año.
Chimenea exterior:
Situado en la zona de barbacoa, equipado con salidas eléctricas e iluminación.
Perimeter Lighting.
Pond con cascada:
Decorada con piedra natural.
Garden Watering Connections:
6 puntos conectados a una fuente privada de agua.
Chimenea interior (Gas).
Alarma de seguridad y cámaras:
Para la protección del perímetro de la casa.
Internet de alta velocidad (Fiber Optic).
Ventanas de doble acristalamiento:
Ventanas de PVC en todos los edificios.
Cocina de diseño:
Encimeras de granito y electrodomésticos incorporados.
Parquet Piso en Dormitorios.
Suelos Mármol/Ceramic.
Entertainment and Energy Management System.
Calefacción central (Gas).
Guest House (60 m2):
Dormitorio, baño, cocina y salón. Mobiliario personalizado, puertas y cocina.
Sauna:
Inodoro, ducha y zona de relajación, conectado a la zona de barbacoa y chimenea.
Gimnasio:
Inodoro, ducha y bar.
Tribunal de Tenis:
Tamaño 36 m x 18 m.
Jardín:
Jardín decorativo, huerto y exclusivo jardín de estilo francés.

