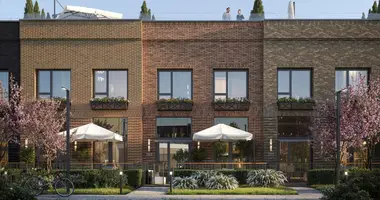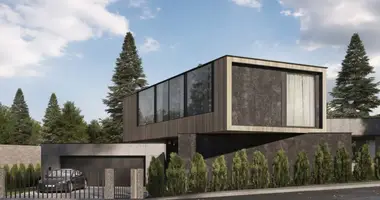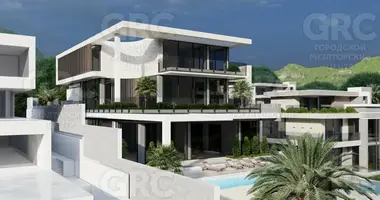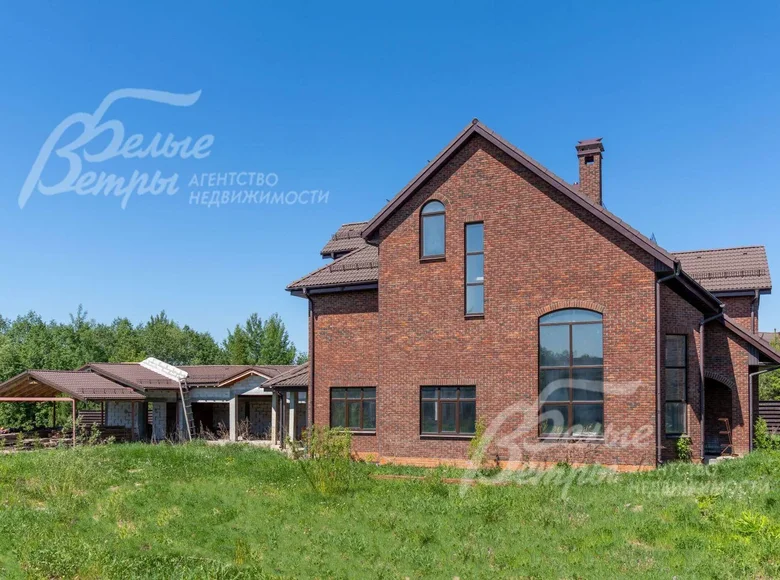The object code in the agency database: 308-914, Kaluga highway, 7 km from the Moscow Ring Road, Belgian suburb of the K/P (Letovo). A complex of buildings with a total area of 1310 sq.m, including the main house, a pool building, a bath complex and a guest house. All buildings on the site are sold with a full architectural plan and shutters of the deposits of the premises. A design project with visualization and with ready-made tech for the manufacture of furniture is also attached. A chamber cottage village, decorated in a single Belgian style. The proximity of the entire infrastructure, with convenient transport accessibility. Central communications. Plot with its exit to the river. Building type: formed to/p. Pl. houses 1310kv.M., pl. site 30 hundred. Stage of readiness: for finishing. Bedrooms: 5. S/nodes: 6. Rooms in total: 7. Important options: pool (12x3.6 m); bath (bath complex with a sauna and hammam); apartment for staff; terrace; fireplace; cold basement; Covered car: 2; guest House. Windows: PVC double -glazed windows. Roof: natural tiles (ceramic roof, tiles BRASS).The basement: Hall 24 sq.m, Corridor 13 sq.m, cabinet 22.5 sq.m, Kinozal 41 sq.m, bathroom 7 sq.m, 10 sq.m corridor, 10 sq.m, wine cellar of 16 sq.m, pantry 6.5 sq.m, technical room 8 sq.m.
1st floor: the hallway 6 sq.m, hall 28 sq.m, two-light living room 42.6 sq.m, 24 sq.m dining room with an exit on the covered terrace 21 sq.m, a kitchen of 14 sq.m, a wardrobe of 5 sq.m, a bathroom 3 sq.m, a garage of 45.4 sq.m., a boiler room 8 sq.m.
2nd floor: hall 18 sq.m, master of 23 sq.m with 2 dressing rooms 6 sq.m and 9 sq.m and a bathroom of 28 sq.m, 16 sq.m. with its own bathroom 7.5 sq.m, a bedroom of 22.5 sq.m with its bathroom 6 sq.m.
3rd floor: hall 23 sq.m, bedroom 33 sq.m, bedroom 19 sq.m, bathroom 13.5 sq.m, bathroom 5 sq.m, game room 32 sq.m. Interior finish: for finishing. The reinforced concrete staircase of a curved elegant shape is 100 cm wide. Engineering support: installed boilers .. Type of site: without trees.Additional. Buildings: - the object of unfinished construction - the pool of 341 sq.m: hall 15 sq.m, pool 104.6 sq.m, shower 3.3 sq.m, bathroom 2.7 sq.m, guest bedroom 23.6 sq.m, bathroom 5 sq.m, guest room of 18 sq.m, bathroom of the guest 4.7 square bathroom 3.4 uv.m, terrace 161 sq.m;
- the object of unfinished construction - the bath complex 213 sq.m: a passage to the bath complex 52.4 sq.m, the game room is 25.5 sq.m, the technical room is 17 sq.m, the corridor is 7.6 sq.m, the room of the 46 sq.m, the bathroom is 3 sq.m, the corridor is 18 sq. M., the font of 14.4 sq.m, the 2 sq.m., 2 sq.m. locker room 3 sq.m, bathroom 2.4 sq.m, hammam 7 sq.m, steam room 15 sq.m.
- The object of unfinished construction is a guest house 139 sq.m: a garage of 39 sq.m, the hallway of 4.5 sq.m, the kitchen is 12.9 sq.m, the bathroom is 5.3 sq.m, the bedroom is 9.7 sq.m, the hall of 13.5 sq.m, the guest room is 22.5 sq.m, the bathroom is 7.2 sq.m, the guest room is 18.7 sq.m, balcony 6 sq.m .. communications:
There is gas
e/e - is there
water supply - central,
Sewerage - centralized,
Protection - there is.Infrastructure: in 1-2 km der. Sleutovo (church, shadow center, international school "Letovo") and in 5 km of Moscow (all city infrastructure).













































