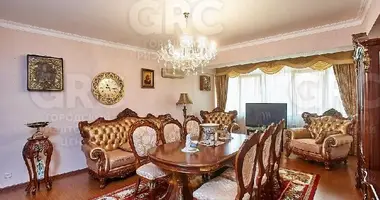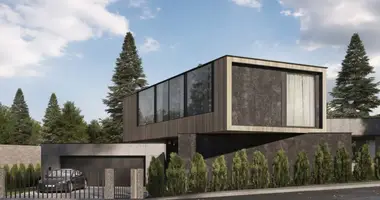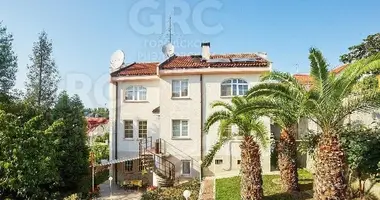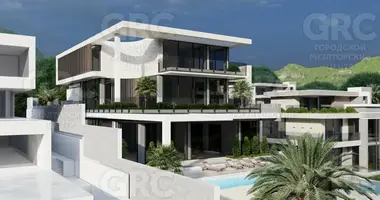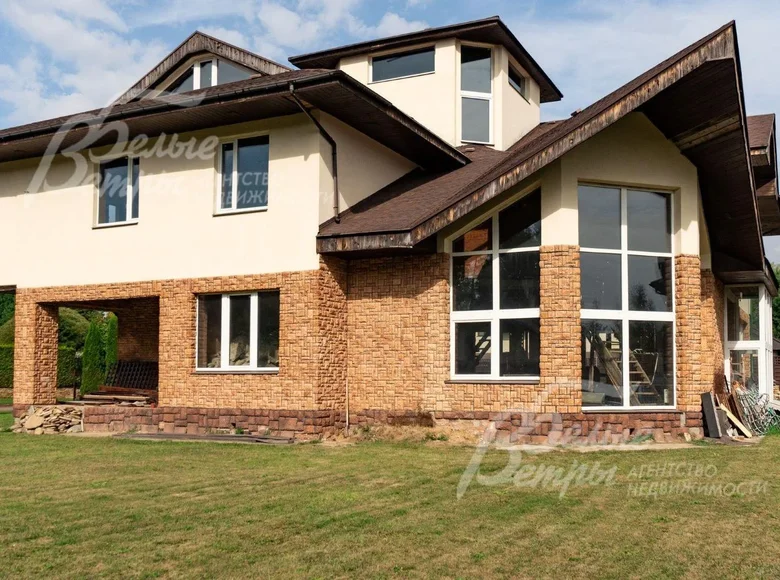The object code in the agency’s database: 101-809, Kaluga highway, 9 km from the Moscow Ring Road, the Alpine village of KP (settlement). A spacious house, with a garage and an apartment for staff, on a large site, in a premium chamber village in a single style. In one of the most prestigious places on the Kaluga highway. The village is strict security, central communications, guest parking for cars, a well -maintained playground. Building type: accommodated to/p. Pl. Houses 571KV.M., pl. site 34.5 hundred. Stage of readiness: box. Bedrooms: 5. Under the finish, with diluted heating .. S/Knots: 5. Rooms in total: 8. Important options: sauna (possibly arrange); Apartment for staff (two -room); terrace; fireplace (it is possible to arrange); Covered cars: 2. Windows: PVC double -glazed windows (two -chamber).Roof: soft (metal drain).
1st floor: the alleged layout: vegetable vehicle 3.5 sq.m, hallway 6.5 sq.m, dressing room 12.6 sq.m, poster 8.6 sq.m, hall 33 sq.m, kitchen 34 sq.m with access to the terrace, dining room 21 sq.m with an exit to the terrace, living room 75 sq.m The second light, the bedroom-cabinet 18.6 sq.m, s/node 3 sq.m, corridor 3.3 sq.m.
2nd floor: the alleged layout: Gallery 19.4 sq.m, Gl.palnya 27.4 sq.m with a dressing room 16.3 sq.m with a s/node 17.5 sq.m, Hall 6.8 sq.m, a bedroom 16.7 sq.m. with a node of 4.2 sq.m, a bedroom 18.4 sq.m with a 4 sq.m. The bedroom 16.8 sq.m with a s/node 4.1 sq.m.
3rd floor: the alleged layout: gallery 6.9 sq.m, room 33.6 sq.m, room 41.5 sq.m. Engineering support: wiring in the boiler room - copper, Kermmi radiators are installed in the house. The garage has a Valliant gas boiler 80 kW, an indirect heating boiler 300 l Valliant. Ventilation is natural supply and exhaust .. Type of site: a field with a landscape.Improvement of the site: throughout the site, a lawn, fruit trees are planted around the perimeter of the site. \ nstatus of the Earth: lands of settlements for IZHS. Additional. Buildings: a garage with an apartment for personnel 120 sq.m 2 -storey brick, in a single style with a residential building: 1 floor - garage 39 sq.m, pantry 20 sq.m, pantry 7.6 sq.m, vestibule 4.3 sq.m;
2nd floor - vestibule 2.1 sq.m, kitchen 10.8 sq.m, s/node 3.6 sq.m, bedroom 17 sq.m, bedroom 16.3 sq.m. Communications:
GAZ - there is (trunk),
e/e - is (40 kW),
water supply - central,
Sewerage - centralized (sewage treatment plants),
Protection - there is (strict, checkpoint). Infrastructure: guarded parking for guests, a large and cool playground with houses, swings, a trampoline. On the contrary, there is a "House of Receptions" Gazprom - a sports and entertainment center with fitness, pool, spa, restaurants, etc. In convenient accessibility, the infrastructure of the village of Voskresenskoye, d/about "Arkhangelskoye", Bogorodskoye









