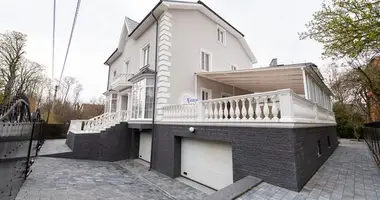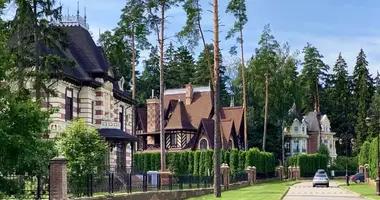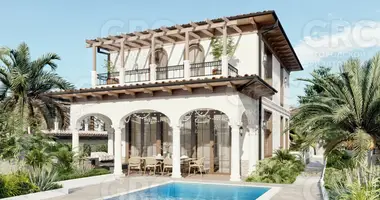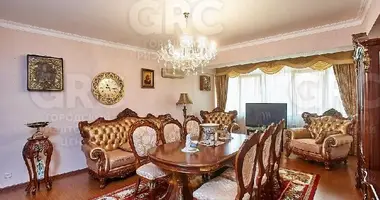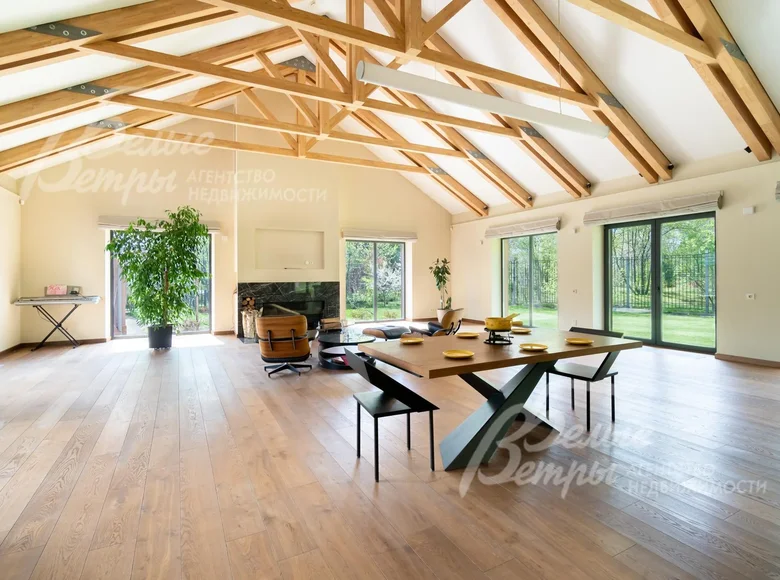The object code in the agency’s database: 124-110, Kaluga highway, 14 km from the MKAD, consent-2 kP (Fominskoye). A solid house in the style of modern classics with an area of 791 sq.m in a hot cottage village with all central communications. A well-thought-out funeral layout: a spectacular living room-whip-dining room with a fireplace, high ceilings and an antresoli-a library, 8 bedrooms, a spa zone with a pool and a sauna, a large terrace, an office, a garage and a staff for staff. The Smart House system KNX (curtains, light, heating, air conditioning, ventilation, security system, video surveillance) is connected. Primelnaya land with landscape design. Building type: accommodated to/p. Pl. Houses 791kv.M., pl. plot 20 hundred. Stage of readiness: furnished. Bedroom: 8. C/nodes: 6. Rooms in total: 10.Important options: pool; sauna; apartment for staff; terrace; fireplace (Palazzetti (Italy), marble); cold basement; Covered car: 2; Central air conditioning (VRF system of air conditioning) TOSHIBA, central mechanical supply ventilation system (with pre-Grace) Systemair (Sweden), central vacuum cleaner Siemens, smart house (KNX architecture). Windows: PVC double -glazed windows (Roto Frank AG, Germany)).Roof: cement-sand tiles (BRAAS (Germany)).
1st floor: the hallway 18 sq.m, kitchen-dining room-and-death (public bloc) 153 sq.m (in it is a kitchen area of 25 sq.m and library (office) on the balcony of 25 sq.m), the area of the stairs is 11 sq.m, the office of 15.5 sq.m, the dressing room 11.5 sq.m., the bedroom 17.5 sq.m., the corridor 14 sq.m, guest bathroom-label 10 sq.m, the main bathroom 9.6 sq.m, the spa zone, in it: corridor 6 sq.m, sauna 4.5 sq.m, basin 88.7 sq.m, terrace 52 sq.m.
2nd floor: the zone of stairs 11 sq.m, corridor (Hall) 16 sq.m, bedroom-1 24.8 sq.m, bedroom-2 15.5 sq.m, dressing room 7.5 sq.m, bathroom 11 sq.m, 7.5 sq.m, bedroom-3 20 sq.m, bedroom-4 20 sq.m, bathroom 13 sq.m.
3rd floor: staircase zone 11 sq.m, open space (attic space) 81 sq.m. Interior decoration: finishing is made in the style of minimalism, eclecticism. The walls are painted (paint Benjamin Moore, Oikos), the bathrooms are trimmed with porcelain granite of premium European brands (Germany, Italy).On the floor, a massif of the polysandra, oak, red tree, the hallway and stair march are trimmed with marble, the bathrooms are finished with the Tika Massion, the porcelain stoneware of premium European brands (Germany, Italy). The staircase is finished with marble, the fence is made of hardened glass, the width of the stairs is 110 cm. The ceilings are sheathed with drywall and painted, in the area of the kitchen-deren-livingine and the pool there are decor elements-painted supporting elements of glued timber. The plumbing of Villeroyboch, Kludi, Hansgrohe (pr-in Germany) was installed. Berker sockets and switches, premium brand (Germany). Warm floors in the area of the hallway and bathrooms, cast -iron designer radiators (Italy), metal radiators VARTA. Cables for connecting a smart house (KNX architecture) are divorced around the house. Management is made from the application on the phone. You can control light, curtains, heating in each room, video surveillance, etc. Interior designer doors from an array of Bluinterni tree (Italy), Union premium doors. Marble window sills ..Engineering support: VISSMANN VITOPLEX two 150 kW, 3 head control devices connected to the VISSMANN VISTOTONIC 300-K (control system) are installed. The temperature in each room can be controlled using an application integrated with the KNX smart house system. On all radiators, temperature controllers are installed connected to the KNX smart house system. The embedded under the second boiler is made. VISSMANN VITOCELL 300 (at home) indirect heating boilers, indirect heating VISSMANN VITOCELL 100 (for garage). A rough water treatment system, a thin water purification system with softening and a UV filter. Central air conditioning (VRF system of air conditioning) TOSHIBA. The central mechanical supply system of ventilation (with pre -grane) Systemair (Sweden). The house diluted the connection points of video and alarm with the possibility of integration into the Smart House of KNX. Central vacuum cleaner Siemens. Smart House (KNX architecture) - control of heating, air conditioning, light, curtains, video cameras, alarm.The system server is installed on the 3rd floor. Sunny Wi-Fi Keenetic .. Furniture, Equipment: premium kitchen Siematic (Germany) is installed with built-in Miele equipment: electric stove, oven, dishwasher (wide), double-teller, microwave oven, coffee machine, refrigerator and freezer; Bertazzoni hood (Italy). Premium Italian furniture (not included in the price) .. Type of site: with adult trees. Landscaping of the site: Landscaping designed on the site: 3 pines, cherries, 5 apple trees, pear, red currants, black, white, 2 plums, aiva, honeysuckle, lilac, blueberries, strawberries, raspberries, gooseberries, roses were planted on the site. \ nstatus of the Earth: for individual residential buildings, for individual housing construction. Artistic lighting of the site. Natural stone paths. The parking area is made of paving stones. Water conclusions for watering are divorced. There is a barbecue zone under a canopy with barbecue and wood stove. There is an option to increase the site by leasing forests (additional 20 acres).Drainage is organized throughout the site and along the house .. additional. Buildings: - Garage with an apartment of staff 132 sq.m:
1st story: Garage 53 sq.m, an entrance hall with a staircase of 9.7 sq.m, a staircase zone 11 sq.m, kitchen-dining room 8 sq.m, bathroom 4 sq.m, boiler room (separate entrance) 9.5 sq.m.,
2nd floor: an entrance hall with a staircase of 9.7 sq.m, an attic room 27 sq.m. Communications:
GAZ - there is (trunk),
e/e - is (15 kW),
water supply - central,
Sewerage - centralized,
Protection - there is (private security company, entry by passes). Infrastructure: near the village there are two supermarkets, a household shop, an OZON, car wash point, a beautiful wooden church “The Protection of God of the Mother of God on the Desna”. In Zhukovka, a private school of grades 1-11 "The Way to Success".2.5 km from the village is the healing complex of the UD of the President of the Russian Federation "Vatutinka", in which there are: pools (children and adults), Finnish sauna, Roman sauna, disco bar, beer bar, sports club, masseur services, cosmetologist, hairdresser, treatment: diagnosis of diseases, recreational and adjusting procedures, rooms, rooms physiotherapy/
At the exit from the village, the bus stop 422 to the metro station Olkhovaya. In 4 km, the Microdistrict "New Vatutins Central" with all infrastructure (schools, clinics, supermarkets, cafes, fitness - club, shopping center "Liner")









