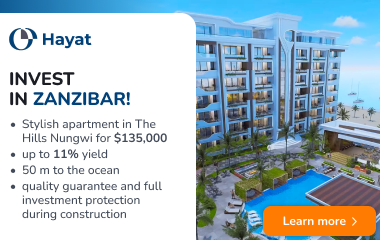OPEN DOOR WEST, during which you can visit the house, see it, evaluate it and discuss it in detail and get acquainted with all the information in the house.
• 17 September (Wednesday)
• 17.00 - 20.00
REGISTRATION IN TELEPHONE OR ARUODO PORTALE to record a specific time for your INDIVIDUAL home.
• •
ACCESS TO RETA purchase of a house with 20 sq. m-covered outdoor terrace, double 34 sq.m garage and 6 plaza plot, which is located in the most exemplary and most developed pavilnis, in an unparalleled area of green hills, near the area of the Papal Regional Park.
It is really a great accommodation closer to nature, your family can live safely and comfortably, and enjoy the benefits of the village and home, not far from the city!
• •
PRINCIPLES:
--- Functional and comfortable layout (spacious living room, separate kitchen and dining areas, 3 bedrooms, 3 sq. unit, wardrobe, spacious technical room, double garage).
--- The house has a large, assaulted, with an expensive vegetation of 6 ares.
--- Spacious 20 sq.m outdoor terrace under the roof for your leisure.
--- 34 sq.m garage for two cars. There is a spacious parking lot near the house.
--- The house is located only through the garage and technical room, with good sound acoustics and privacy in the residential area.
--- Spacious, functionally equipped 9 sq.m technical room.
--- The living room has a fireplace that will provide warmth and comfort to the house.
--- Living room, terrace oriented to the south and east, ensuring abundant natural sunlight.
--- A prestigious and fully formed private "Green Mills" settlement, which is made through a firewall, a safe, fenced area, sports and children's playgrounds, and a shared area for the residents.
--- Example planning block with wide internal roads, houses for a rare bet-layout, spacious plots
--- A friendly and active community.
--- Around a well-developed infrastructure, nearby shops (near a few hundred meters to build a new shopping centre RIMI), medical and educational establishments, kindergartens, gas stations.
--- Afalted access to the house, just next to the public transport stop, shopping center.
--- Excellent and convenient access to the city, distance to Town Hall 8,8 km.
• •
GENERAL:
• Price: 445 000 Eur
• Total area: 193.5 sq.m house + 20 sq.m outdoor terrace
• The plot area: 6.15 ar
• High: 2
• Number of rooms: 4
• There is a garage (34 sq.m)
• Type of house: masonry, with other house only placed in a garage
• House walls: 300 mm porous blocks, heated with 15 cm stone wool
• Roof: slope, bitumen
• Facade: combination of clinker bricks and impregnated Siberian pine boards
• Year of construction: 2009
• Condition: fully furnished, sold with furniture and equipment.
• •
COMMUNICATION:
• Heating: gas
• Water supply: a common well in the village (equipped with water purification / softening filters)
• Waste water: urban centralized networks
• Security systems installed
• •
LOCATION AND INFRASTRUCTURE:
• Address: Svajos g., Vilnius
• To the Town Hall Square 8,8 km
• 400 m to the nearest public transport point
• 300 m to the nearest trading centre RIMI
• Kindergartens, schools, shops, service stations nearby
• Near the Papal Regional Park with pedestrian, bicycle and ski paths.
• •
For more information please contact us by phone or e-mail.
I'll watch this house At a convenient time, I will provide you with detailed information about it: all purchase-sales procedures, financing, evaluation, the situation of the real estate market and trends.
Bye!
• • You can find all the latest CAPITAL real estate ads on our website www.capital.lt. Please visit!

