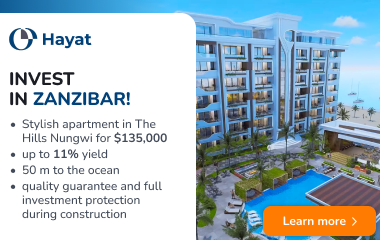In the already formed new building house, surrounded by forest, sold two-storey, 127- 133 sq.m. double-apartment houses, located only through technical premises.
The project was created by carefully considering each detail so that your daily life is comfortable and harmonious.
• The neighbourhood is already inhabited, most of the newcomers are young families. To the house leads an asphalted road, lit access. The builder in the JU paid for road asphalt and lighting work in the quarter (4000 Eur for house).
• Planning that will meet the expectations of a large family or looking for space: large (46 sq. m. (m) a living room, provided for a working room, on the second floor, 3 bedrooms, one of which is equipped with a private bathroom and a wardrobe, a boiler room suitable for storage of items.
• The wooden terraces are located in a western direction - the ideal place to meet the sunset and relax after day's concerns.
• Modern home architecture, coincident roofs, facade decorated with clinker tiles and especially large windows to the ground in all premises.
• Complete partial finishing installation: built-in floor heating system, electricity, pipelines, built-in partitions, customized walls, staircase construction, introduction to electric car charging station and solar power plant. House ready for your dream.
• Each house has a fenced courtyard of ~ 4 ares, a levelled plot, trunks, 2-3 parking places.
_ _ _ _ _ _ _ _
GENERAL
• Address: Grendavės g. 42, Higher Paneriai, Vilnius
• Design area of the house: 133,13 sq. m
• Price: 249 000 Eur
• The area of the plot: for a house under ~ 3.97 a
• Number of rooms: 5 (living room and kitchen area, working room, 3 bedrooms)
• High: 2
• Building type:
• EN Class: A + +
• Year of construction: 2025 Planned end spring 2026 (with facade finish and drinking)
COMMUNICATION
• Electric: power of 7-9 kW (with the possibility to increase)
• Heating: planned system oro-water, floor heating in all premises
• Water supply: local (well), provides 2 double houses
• Sewerage: local, individual cleaning plant "Šrukė" for every apartment
• Pipeline and sewerage to the location of the planned sanitary facilities
• A rainwater collection system is installed.
• Introduction for electric car charging station and solar power plant
• Internet cable
INSTALLATION WITH PARTS
• Foundation: Polar drilled rostverk, heated with foam polystyrene (10 cm from the bottom, 10 cm from the inside, 20 cm from the outside)
• Wall: carved from ceramic blocks KERATEM Premium (25 cm), heated with 25 cm neoporu
• Facade finish: decorative plaster and clinker tiles
• Partitions / internal walls: On the first floor ceramic blocks (12 cm), on the second floor - double gk partitions. Suitable, plaster plaster
• Roof: gb overlay plate, heated with 35 cm of foam polystyrene plate (EPS 80 N), coated with bitumen coating (two layers)
• Floors: concrete, I floor insulated foam (20 cm), second floor - 5 cm; floor heating
• Stairs: Monolithic concrete staircase construction
• Windows: Rehau, plastic, 3 glass package, 6 cameras, corresponding to A + +
• Outdoor doors: armour type, corresponding to A + + class, metal with glass package. Outdoor boiler house doors - armor type
• Roughly arranged dryness around the house: smoothing relief, laying stones, bringing and distributing black earth
• Terrace: drilled, ground, wooden (pine), ~ 3x6 m
• Segmental fence surrounded area
CONTACT
The new building house is comfortable, quiet and full of positive newcomers energy, surrounded by Dirkkiškės forest. Pedestrian access to the most important infrastructure, shop, public transport stop, catering facilities. To the house leads asphalted access, lit streets, nearby large supermarkets, educational institutions, and to the city center only 20 minutes by car
• 1 km / 2 min to store RIMI
• 1.9 km / 4 minutes to shop HERA MARKET
• 1,2 km to the nearest public transport stop "Bališkės"
• 0,75 km / 2 min to pizzerias, "Bon Pizza"
• 2 km / 4 min. to the cradle - kindergarten, Kalvu kites
• 4.9 km / 8 minutes to Lentvaris primary school
• 9 km / 12 min to Trakai Vokė gymnasium
• 14,7 km / 20 min to the city center (Lukiškių square) You can find all the latest CAPITAL real estate ads on our website www.capital.lt. Please visit!

