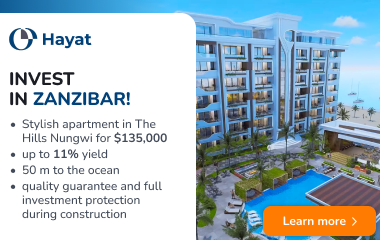SALE OF INOVATISE CONSTRUCTION, SPREADS AND ACCIDENTS, A + + ENERGY CLASSES
The house is sold with a PILNA PARTY APDAILA AND A GUYED GOOD.
_ _ _ _ _ _ _ _
NAMO PRINCIPLES:
- A + + energy class, intelligent home, will guarantee low costs;
- Heating, ventilation - technical premises designed heat pumps oro-water system with hot water preparation point. Ground heating, manifold cabinets; - Innovative construction, comfortable planning house;
- Large, warm panoramic windows will provide a lot of comfort and light;
- The quality of the work will last a long year, and full partial finish will allow you to install the accommodation according to your needs;
- High ceilings will create a spacious environment;
- The house has part of the property and terrace;
- In the morning of summer you will be able to enjoy a cup of coffee, and in the evenings to rest after a day's work on your own sunny terrace;
- The private feel will be given by a private inner yard.
- Safe, solid neighbourhood;
- Convenient access to the house.
_ _ _ _ _
GENERAL:
- Address: Konstantino Šakenio g. 14, Pavilnė, Vilnius;
- Price: 250 000 Eur;
- Year of construction: 2024;
- End of construction: 2024th quarter III;
- Area: 125,18 m ² and 116,17 m ² (3 already reserved, 1 free);
- Room App: 5;
- High: 2;
- Energy efficiency class: A + +;
- House type: masonry;
- Communications: urban;
- Heating: aerothermal - floor.
_ _ _ _ _
INSTALLATION AND APPEALS:
- Foundation - drilled polar foundations with residual Finnfoam (200x100x100 mm) laying Class A + + requirements with hydroinsulation of foundations;
- Wall - masonry, customized;
- Electricity - 11 kW electric input is brought into the building, installed and assembled electric shields, installed electrical installation, transported wires. Electrical installation for automatic gates;
- Windows - 6-chamber, three plastic intermediate class A + + energy class windows, installed using heat profiles for window removal into the heating layer, the technology corresponds to the A + + energy efficiency class;
- Doors - outdoor doors - aluminium - glass structures A + + class technology to be installed using thermal profiles for window removal to the heating layer shall comply with the energy efficiency class A + +;
- The roof is flat, equipped with heating materials and their thickness according to the energy performance assessment report of the building project (average thermal insulation thickness 400 mm). The roof cover is melted with two layers. Rain from roofs by external rainfall;
- "Floor 'means the construction of heating materials and their thickness, selected according to the energy performance of the project (thermal insulation thickness 300 mm). The floor is concrete with a layer of 50-70 mm sand concrete;
- Communications - connected to urban networks, the pipelines are drawn to the end points / devices within the building. The crane of the yard (lawn watering) is installed. Rain water collection is equipped with drainage around the house, infiltrating wells;
- Heating, ventilation - technical premises designed heat pumps oro-water system with hot water preparation point. Ground heating, manifold cabinets;
- Car roof - metal / wood structure frame, wooden table / decorative plasterboard finishing, flat roof;
- Access to the house is lined with stones.
_ _ _ _ _
SALE:
- The house has 2 parking places.
_ _ _ _ _
LOCATION AND DISTRIBUTION:
- Distance to the city centre ~ 6.52 km;
- To the nearest bus stop ~ 0.36 km;
- To Vilnius Vilnė main school ~ 1.47 km;
- To the cradle - kindergarten "Žiogelis" ~ 2.04 km;
- To the shopping centre "IKI" ~ 1.64 km;
- To the shopping centre MAXIMA ~ 1.91 km;
- To the place to visit "Rokantiškių kalva" ~ 0.71 km.
_ _ _ _ _ _ _ _ You can find all the latest CAPITAL real estate ads on our website www.capital.lt. Please visit!

