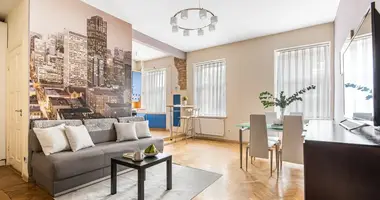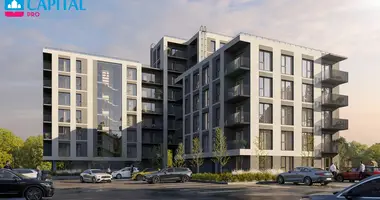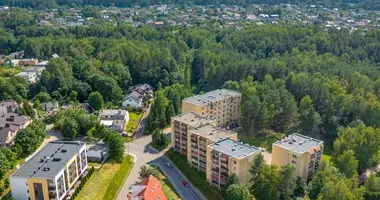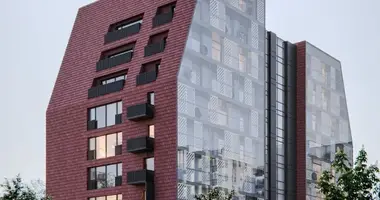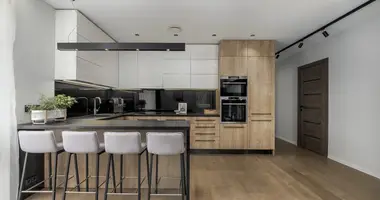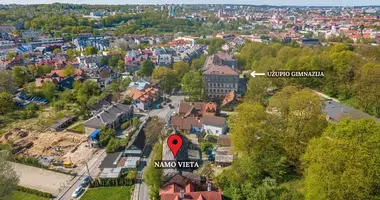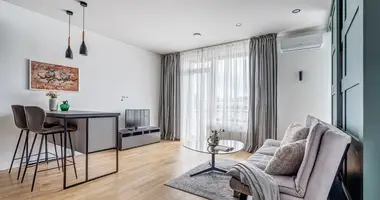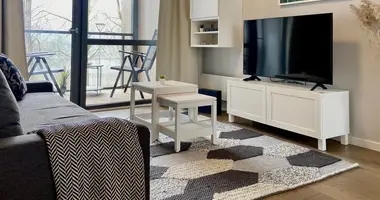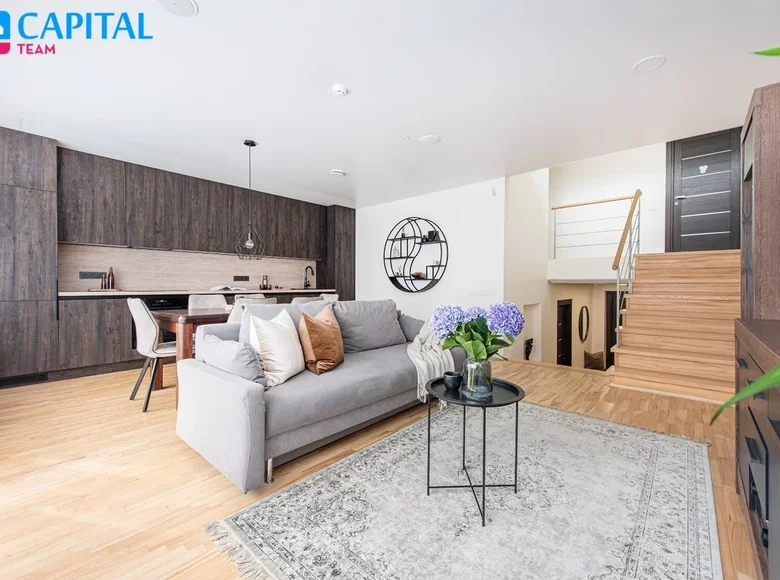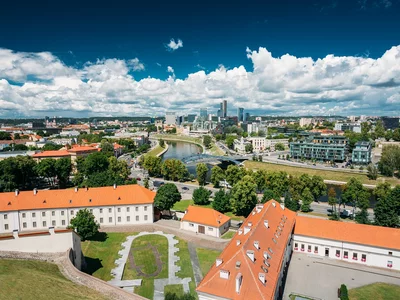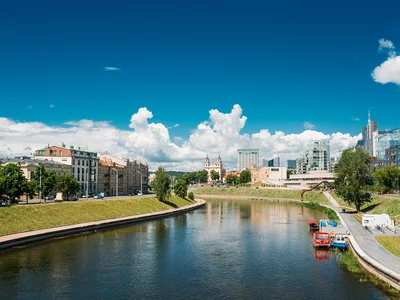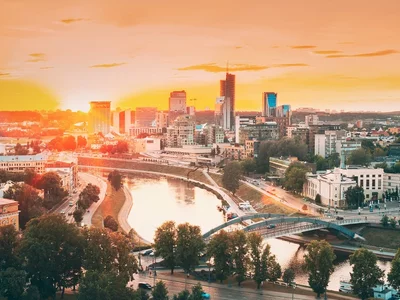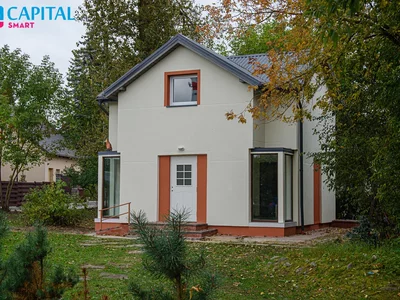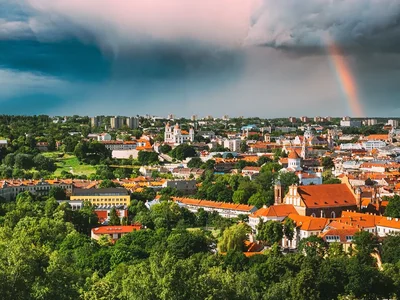IN ONE OF THE MOST ATTRACTIVE SLEEPING AREAS - WARM-UPS, SPACIOUS FOR SALE, FULLY UPDATED AND RATIONALLY DESIGNED 4
ROOM APARTMENT/COTAGE. IF YOU ARE LOOKING FOR A LARGE AND EXCLUSIVE HOME - THIS OFFER IS FOR YOU!
-----------------------------------------------------------------------------------------------------------------------------------------------------------------------------------------------------------------------------------------------------------------------------------------
ADVANTAGES:
- Functional layout - 3 separate rooms, lab. large living room with kitchen, 2 san. nodes on separate floors, SAUNA, large wall dressing room, balcony;
- 2019-2020 full apartment repair, complete replacement of electrical wiring, installation of smoke detectors, installation of 7.1 sound system, ventilation system (recuperative), installation of alarm system, complete replacement of plumbing, production of stationary furniture only according to individual orders, etc...;
- A recuperative air ventilation system "Flair 225" is installed, which will ensure a high level of comfort and well-being while staying at home;
- The site is equipped with a sound (home cinema) 7.1. system;
- A SAUNA is installed, where the whole family will be fully accommodated. It can become your new ritual, which will bring a lot of joy and health;
- Very bright and warm apartment, around the house a lot of greenery, orientation of windows - east and west. A green area is visible through the windows of the living room;
- The apartment owns a neat pantry where you can store your summer-winter inventory;
- The house is located away from the main streets - absolutely no noise, very calm;
- Well-developed infrastructure, around you will find many educational institutions (kindergartens, schools, higher education institutions), shops, sports clubs;
- Fast connections to the city centre, which can be reached in just 15 minutes..
---------------------------------------------------------------------------------------------------------------------------------------------------------------------------------------------------------------------------------------------------------------------------------------
GENERAL INFORMATION:
- Location: Mainland street. 8, Bystanders;
- Total area: 89,74 sq.m;
- Room size: 3;
- Floor: 2nd and 3rd (apartment on two floors) of 3rd floor house;
- Year of construction: 1988;
- Building type: monolithic;
- Heating - central, urban;
- Condition - fully and qualitatively equipped;
- The apartment owns a pantry in the basement;
-----------------------------------------------------------------------------------------------------------------------------------------------------------------------------------------------------------------------------------------------------------------------------------------
INSTALLATION:
- Installation level: fully equipped, functionally used all spaces, very neat and cozy;
- Windows: plastic with glass packs. On windows, roller blinds and suspended curtains mounted everywhere;
- Floor: high-quality and updated parquet, laminate "Kronus", and in the hallway/hole, in the bathroom and toilet - tiles;
- Walls: painted, wallpapered;
- Doors – outdoor armored, indoor wooden;
- Furniture - high quality, produced according to individual orders;
- Recuperation "Flair 225", installed 7.1 audio system, audio hardware "Denon" and "Tannoy",
- Alarm, smoke detectors, new electrical installation;
- Sold practically with all furniture, household and sound equipment, so there is no need to take care of anything;
-----------------------------------------------------------------------------------------------------------------------------------------------------------------------------------------------------------------------------------------------------------------------------------------
APARTMENT PLAN
Second floor:
- Website - 29,80 sq.m.;
- Room (work) - 9.6 sq.m.;
- Hallway/hall - 7,99 sq.m.;
- Dark room/storage - 1,96 sq.m.;
- Sauna - 2.2 sq.m.;
- San. node - 3.99 sq.m..
- Balcony - 4,80 sq.m. (not included in total area);
- - - - - - - - - - - - - - - - - - - - - - - - - - - - - - - -
Third floor:
- Room (children) - 11.72 sq.m.;
- Room (bedroom) - 10.41 sq.m.;
- San. node - 6,51 sq.m.;
- Corridor - 5,56 sq.m.;
- Staircase - 2,52 sq.m.;
- Total apartment area - 89,74 sq.m..
--------------------------------------------------------------------------------------------------------------------------------------------------------------------------------------------------------------------------------------------------------------------------------
COMMUNICATIONS:
- Heating: central, relatively low fees, because the apartment is middle;
- Internet and television introductions;
--------------------------------------------------------------------------------------------------------------------------------------------------------------------------------------------------------------------------------------------------------------------------------
HOUSE AND ENVIRONMENT:
- The environment of the house is green, in the yard are formed flower beds and a recreation area, practically a closed inner courtyard;
- Neat, clean and lockable house staircase - armored doors with code protection system;
- Near the house several playgrounds, schools, kindergartens for children;
- Parking of the car - in the inner yard, where each owner of the apartment has its own well-established place.
--------------------------------------------------------------------------------------------------------------------------------------------------------------------------------------------------------------------------------------------------------------------------------
LOCATION AND INFRASTRUCTURE:
~ 160m to shop "RIMI Forks";
~ 410m to shop "IKI Continent";
~ 570m to shop "Maxima X";
~ 650m to shop "Maxima XXX";
~ 750m to shop "LIDL";
~ 580m to shop "Norfa XL";
~ 300m to the nearest public transport station "Half-country stop";
EDUCATIONAL INSTITUTIONS:
- 4 kindergartens (Vilnius nursery "Ring"; nursery-kindergarten "Kite"; nursery-kindergarten "Kidney"; "Dawn" school-kindergarten) in a radius of 400 meters;
- 4 schools/gymnasiums (Vilnius Main School; Gabija Gymnasium; Alexander Pushkin High School; Fabijoniskiai Secondary School) within a radius of 600 years;
MEDICAL INSTITUTIONS:
- at least 5 medical institutions within a radius of 900 meters;
SPORTS CLUBS:
~ at least 5 sports clubs; Fabijoniskiai swimming pool - 1,5 km;
STATIONS:
~9,6 km. Vilnius bus station;
~9,8 km. Vilnius railway station;
~13,2 km. Vilnius airport.
CITY CENTRE:
~ 7.1 km. or 15 mins to the city center "Lukiskiai square".
----------------------------------------------------------------------------------------------------------------------------------------------------------------------------------------------------------------------------------------------------------------------------------
We kindly invite you to come and see the apartment live ! All the latest CAPITAL real estate ads can be found on our website www.capital.lt. We invite you to visit!








