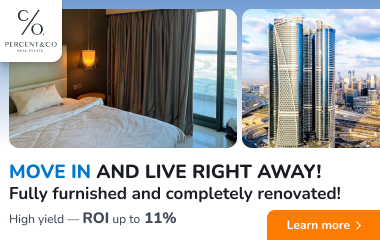This place will be suitable for those who like to be surrounded by nature, in fresh air, looking for silence and peace, escape from the bustle of the city.
Homestead is located in one yard, in Poland's border neighbourhood, only 4 km to Punsk. The road cover is gravel, but it is good to pass in summer and winter, because there is a farmer who provides it.
There are mature trees in the homestead, which on the hot day of the summer will make them happy with the shade and the sucking of the birds that dwell therein.
The living house is made of logs, there are two rooms, one with a porch, a kitchen with a cocky shoulder, a shank and a waistcoat. In the yard there are farm buildings, one of them is made of logs, another of clay, outdoor kitchen and underground basement. Two wells are dug out, and one of them is the spring water.
GENERAL:
• Address: New Alksnėnų k. 3;
• Year of construction: 1987;
• House area: 69,40 sq.m;
• High: 1;
• Plot: 0,5651 ha;
• Number of rooms: 2;
• Installation: necessary repairs;
• Heating: local central heating;
• Electric: yes;
• Water: well - 2pcs., one of their spring water.
................
DATA FROM NT REGISTER:
• The main use of the article: Agriculture;
• Use of land: Other agricultural parcels;
• Land area: 0,5651 ha;
• Total utilised agricultural area: 0,0508 ha;
• Other land area: 0.0635 ha;
• of which: area of orchards: 0.0508 ha;
• Area covered: 0.4508 ha.
• The area of the land used shall be 0.2347 ha;
• Agricultural area efficiency score: 34,0;
• Type of measurement: The land parcel is formed by cadastral measurements.
................
AID BUILDINGS:
Building - Farm
• Main intended use: Support holdings;
• Year of construction: 1938;
• Wall: clay;
• Height: 1;
• Volume: 210 cubic meters;
• Surface covered: 81.00 sq. m.
Building - Farm
• Main intended use: Support holdings;
• Year of construction: 1929;
• Wall: Skates;
• Height: 1;
• Volume: 110 cubic meters;
• Area covered: 44,00 sq. m.
Building - Farm
• Main intended use: Support holdings;
• Year of construction: 1975;
• Wall: Wood with shell;
• Height: 1;
• Volume: 15 cubic meters;
• Area covered: 7,00 sq. m.
Building - House of Qom
• Main intended use: Support holdings
• Year of construction: 1929;
• Wall: Schlesbetoni;
• Volume: 22 cubic m
• Surface covered: 12.00 sq.m
................
RESISTANCE AND DISTRIBUTION:
~ 4,4 km to Sangruda gymnasium;
~ 4, 3 times to the church of Sangruda;
~ 4 km to Punsko;
~ 38 km to Marijampolė;
~ 18 km from Kalvarija;
~ 26 km to Lazdijai;
~ 101 km from Kaunas;
~ 203 km from Vilnius.
~ ~ ~ ~ ~ ~ ~ ~ ~ ~ ~ ~ ~ ~ ~ ~ ~ ~ ~ ~ ~ ~ ~ ~ ~ ~ ~ ~ ~ ~ ~ ~ ~
FOR DETAILED INFORMATION AND SURVEY DISPUTES:
Gerda Imomeniniene
Tel.
E-mail:
Contact, do not miss an opportunity, homestead can be seen on weekends. You can find all the latest CAPITAL real estate ads on our website www.capital.lt. Please visit!

