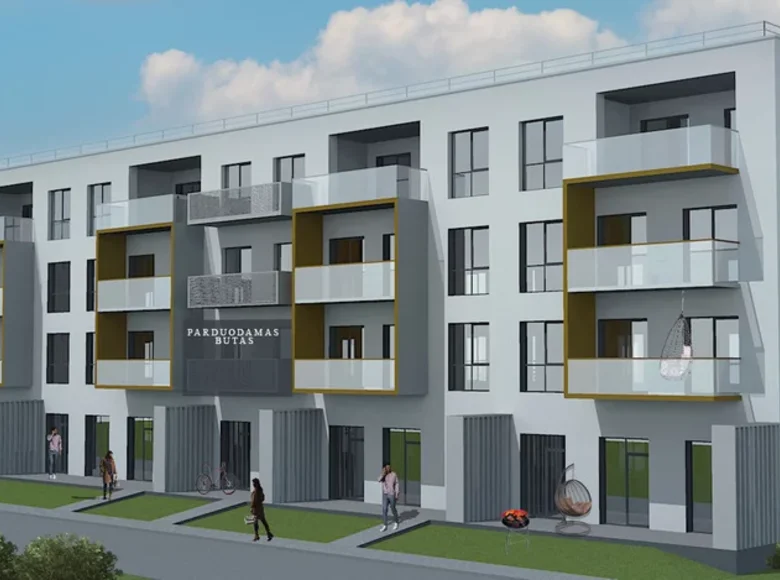BIRUTES 9 - NEW PROJECT IN THE PRAYER, GIVES A POSSIBLE SAMPLE FOR MANUFACTURED BLOOD AND MAIN MODERN CITY ADVANTAGE. YOU CAN CHOICE WITH THE PARTICIPANT OR PILNA APPLICATION.
Reference to website: https://www.birutes9.lt/butai/b18/
It’s a project to suit you if you dream of riding new bike paths and getting to know the forests around the city up close and the Viluno Vingis, to introduce yourself to fresh air while walking around the nearby parks, have fun with children on playgrounds, refreshing on hot summer days in a tidy pond, and enjoying the cool weather in just 400 meters of Prien Sports Arena and pool services.
ADVANTAGE:
- Panorama in the town of Nemuno loops, a green forest landscape all year round
- Apartment on many favorite second floor
- The spacious balcony comes from both rooms
- Quality panoramic windows of category A+
- Equipped with a modern accounting system
- We provide access to our own parking spaces
- By purchasing a room in the basement (it will also be equipped with bicycle storage facilities) you will be able to keep your property safe
- The project is surrounded by newly arranged parks, walks and bike trails
- Cargoets and schools are reached in just a few minutes
GENERAL INFORMATION:
- Address: Birutos g. 9, Prienai
- Apartment area: 42.94 sq. M. m.
- Price: 75 000 Eur.
- Year of construction of the house: 2023
- Number of rooms: 2
- High: 2 out of 4
- Windows: A+ categories
- Heating: central manifold
- Communications: cities
- Ventilation: natural, there is an opportunity to install a recuperative system.
EXPLANATION:
- The living room is connected to the kitchen: 23.11 sq. M. m.
- Bedroom: 9.85 sq. M. m.
- Bathroom: 4.96 sq. M. m
- Bear: 5.02 sq. M. m.
TECHNICAL BUTO INFORMATION
- See: Gelbeton.
- External walls: brick 51/25 cm thick brick walls, with 20 cm polystyrene foam warm-up; facade finish: painted decorative two-color plaster.
- Indoor walls and partitions: Wall plastered; internal partitions between apartments: brick, 24 cm gas silicate blocks; internal partitions between rooms: brick and plaster with a layer of 10 cm mineral wool between them.
- Lubos (transactions): intermediate overlay: reinforced concrete plates with sound insulation.
- Floors: concrete prepared for flooring laying. Heated floors in all rooms.
- Outdoor door: armor.
- Heating system: Two-tube, forced circulation, separate heat accounting (for each apartment / bed) are installed for house heating. Heat Source - central heating from urban networks. Hot water is prepared in the boiler room. Heat accounting meters are installed in the lockers in the stairs. The electric snake in the sanitary area is designed (not covered).
- Ventilation: natural, there is an opportunity to install a recuperative system.
- Waterway and sewerage: Water introductions and effluents are installed in the kitchen area and san under the project. node.
- Electrical installation: Electrical installation and internet are extracted under the project.
- Environmental management: equipped access roads, yard lined with pads, woven lawn and planted greenery, equipped children's play and sports ground, fitted facade lighting (difficulty point sk: 4/balkone point sk.: 1
- Parking spaces: will be sold as an engineering building with the established procedure of use in a notarial contract.
- Energy efficiency of the building: Energy class B of the building. The building meets all the energy efficiency requirements of the A+ class.
Convenient and quality life-friendly infrastructure, children’s playground, landscaped environment, near Nemun, new hiking and cycling trails, bus stops. Schools, kindergartens, shops, a sports complex with pool, polyclinics and a park with a pond and a steel can be reached in minutes both on foot and by car.
You will reach Kaunas, Alytas, Marijampole in 30-40 minutes, the resort of Birston - in just 10 minutes. by car. All the latest CAPITAL real estate ads can be found on our website at www.capital.lt. We invite you to visit!


















