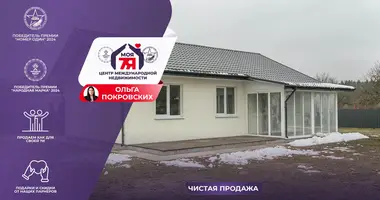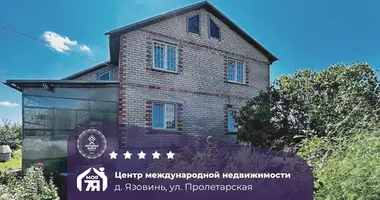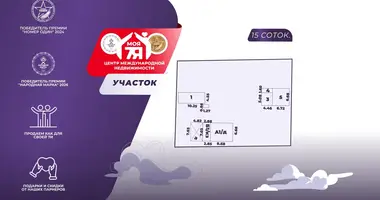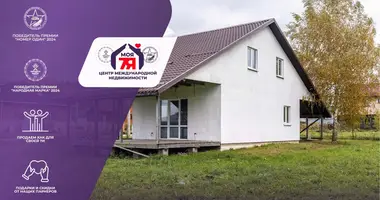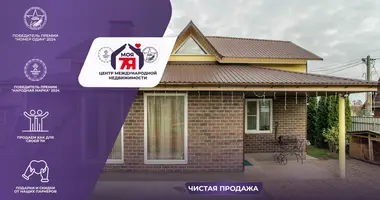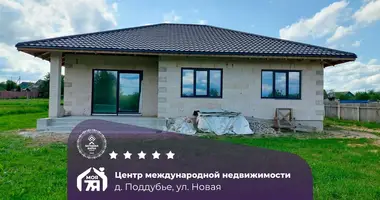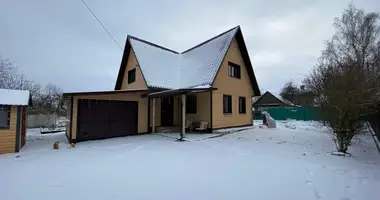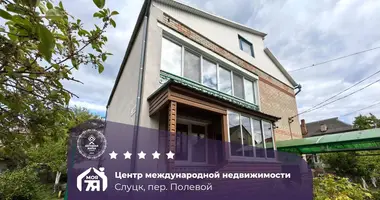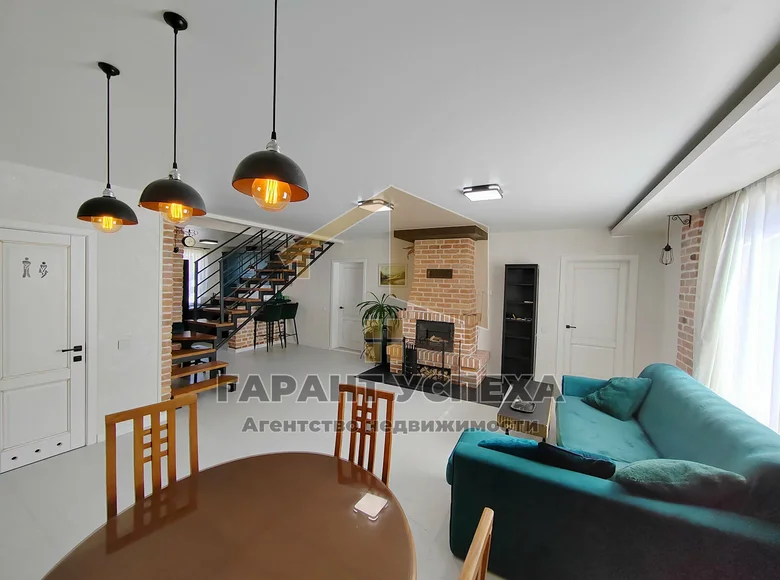Lot 7887.
Call for more detailed information
Our customers do not pay for agency services.
If you are tired of the hustle and bustle of the city, its noise and smog, and you would like to move to the village with its tranquility and fresh air, but at the same time, for various reasons, you can not move much away from Brest, then it is time for you to consider our next lot.
On sale is an attic house built in 2019 in the village of Cherninsky village council, 7 km from the city of Brest in the north-east direction.
The foundation of the building has a tape concrete monolith, the walls are made of a gas-silicate block, insulated with polystyrene foam and tightened with adhesive solution, soft shingles are laid on a four-slop, insulated with minewall. The house has plastic windows with a PVC profile.
The total area of the building is 142.1 square meters, the living area is 95 square meters. The central room of the house is a combined kitchen-living room with an area of 44.4 square meters, separated by a metal staircase in the loft style with oak steps leading to the attic floor. The same oak surface has a kitchen bar counter. In the living room, attention is attracted by an acting handsome fireplace made of ancient Polish brick. It should be noted that the elements of finishing with this brick are present in almost all rooms. In addition, on the ground floor there are two living rooms, a spacious combined bathroom with a shower cabin, a vestibule and a heating room, in which communications for the second bathroom are completely divorced. On the attic floor there are about 50 square meters of free space, which you can use at your discretion.
The house has been modernly renovated. In the premises laid floors of ceramic tiles and laminate, on the walls, depending on the premises, stone and decorative plaster, stretch ceilings are decorated with zonal decorative lighting. The house has veneered doors painted with German thermal paint. On the first floor, a system of warm floors is bred in public areas.
Communications
- electricity supply - 220-380V;
Gas supply is centralized;
- water supply - well 50 m with a pump of Hydrophore type;
- Sewerage - autonomous (2 tanks of 2 rings with a capacity of 3 cubes);
Heating – a two-circuit Bosch gas boiler with a closed combustion chamber;
- Internet - fiber optic from Beltelecom.
A plot of the correct shape with an area of 14.82 acres has a purpose - to service a residential building. Ownership is the right of lifetime inheritable possession. In addition to the house on the site built a summer kitchen and car garage. Decorative conifers, two gardens with young fruit-bearing trees are planted on the territory, there is a small pond behind the back of the site, which will please people who are fond of fishing. For lovers of gardening there is a specially fenced plot for planting all kinds of crops.
The house is located in a small settlement in a quiet area with low-rise residential development. In addition to your car to the house you can get by city taxi and suburban buses.
Any questions left? Call or write with the number of the lot.
Prices are discussed individually, offer your options when calling or in messages. The best bargain is at a personal inspection of the object.
Buying real estate with us, You will be confident in the security and reliability of the transaction.
Dear customers! For the confidentiality of the seller, we do not disclose the exact address of the object of sale.
The tag on the map indicates only the approximate location of the object.
The exact address is announced when coordinating the inspection with the agent or after receipt in electronic form.
It is not a public offer.
Copying materials is prohibited!
PSUE "Guarantor of success", UNP 290472700, license No 02240/137 from 20.10.2006, contract for the provision of real estate services No185/1 from 28.03.2024.
Contract number with the agency 7887 from 2024-03-28








