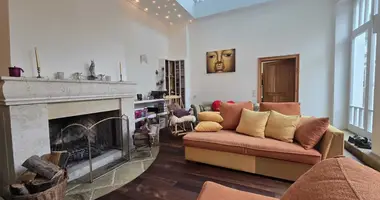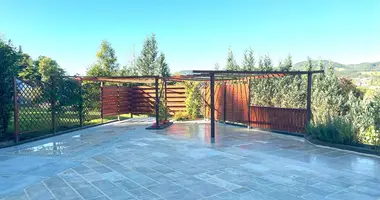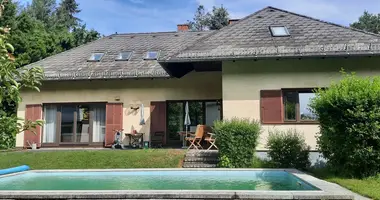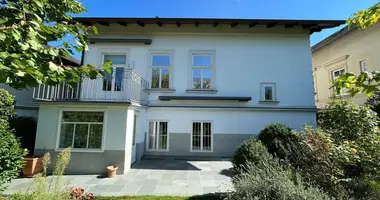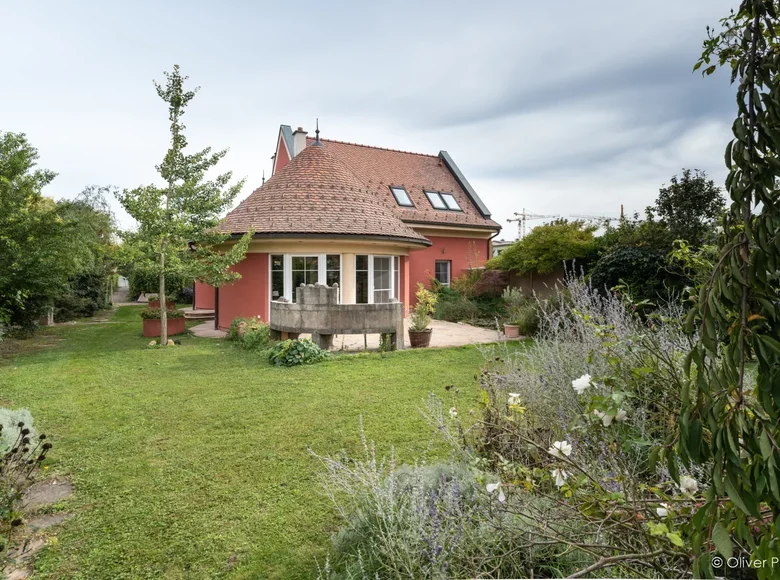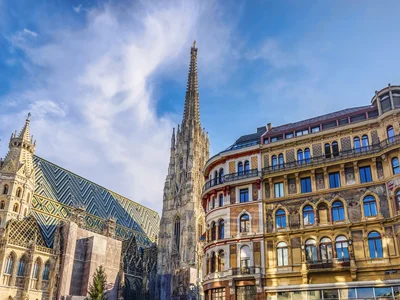HIGH-QUAL ARCHITECT VILLA WITH TERRACE and NATURAL OWN BASE
HIGHLIGHTS
Beautiful garden with natural pond
unique architecture
noble Indian sandstone floor in the Roman association
Underfloor heating
Air conditioning in the bedroom
exceptional fitted kitchen
Several terraces, orangery
LOCATION
This architect's villa with a large garden is located in a quiet location near the beautiful Hirschstettner bathing pond, which you can reach on foot in no time. The Hirschstetten flower gardens are also in the immediate vicinity.
DESCRIPTION
This extraordinary house was built in solid construction in 2004 and is in perfect condition. The large property has an idyllic garden with several terraces, a natural pond and an orangery. The house is not directly on the street and access is through an entrance area where you can also install a carport.
The defining detail of the house are the round main rooms with their two conical roofs, which create a particularly pleasant feeling for space and the lighting design emphasizes the uniqueness of the interior design. The house offers a very open, spacious living, dining and kitchen area on the ground floor, from which you have a view of the garden everywhere. The entire ground floor is equipped with a noble Indian sandstone floor, which in combination with the underfloor heating provides pleasant warmth or cools in summer. An eye-catcher is of course the huge kitchen, which plays all the pieces. The elegant living room is particularly bright due to the many patio doors and therefore you feel very close to the garden, which is particularly reinforced by the continuous laying of the same stone floor on the terrace. On the ground floor there are also two bedrooms, both of which have direct access to the garden. A beautiful and modern wooden staircase connects the two floors.
Upstairs there is a large air-conditioned bedroom with a private terrace, a spacious bathroom with a double bathtub, double sink and shower. A cabinet room with sufficient storage space completes the perfect overall impression.
The house has a basement and consists of a very large, bright room with direct access to the garden and a technical area. Everything is already prepared for a sauna. There are also preparations for an additional air conditioning and solar system.
In the beautifully landscaped garden there are many small nice details, such as the orangery or your own well at the bottom, whose water in the house for domestic water consumers such as the garden, WC and washing machine is used.
Overall, a retreat that invites you to linger.
SPACE MOLDING
Ground floor: anteroom, spacious living area and dining area, fully equipped kitchen area, 2 terraces with garden, 2 bedrooms or. Children's room, separate toilet
DG: bedroom with terrace exit, spacious bathroom with double bathtub, double sink, shower, closet
KELLER: Large basement area, separate toilet with urinal, bathroom with shower, direct exit to the garden
EQUIPMENT
Anteroom, living room and kitchen are provided with a high quality Indian sandstone floor. The high-quality bathroom has both a bathtub and a walk-in shower. Solid wood parquet made of nut was laid in the two bedrooms on the ground floor as well as the bedroom on the upper floor. A stove in the living room ensures a particularly comfortable living environment in the cold seasons. In addition, the entire house is tempered by underfloor heating. A vacuum cleaner helps with the annoying work in the house. Terraces, orangery and much more.
TRAFFIC CONNECTION
Bus line 85 a can be reached in a few meters.
By car you can be on the A23 in a few minutes
COSTS
Purchase price: 1,349,000.00 euros
3.5% real estate transfer tax
1.1% registration fee
approx. 1.5% contract construction costs
3.0% + 20% VAT brokerage fee
Additional costs: In the case of financing, the bank may incur additional costs.









