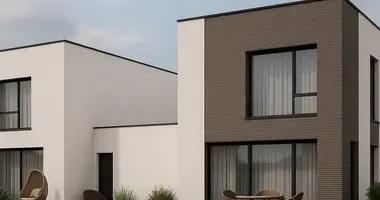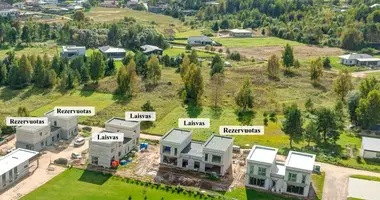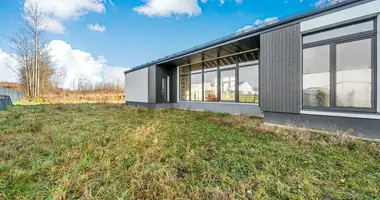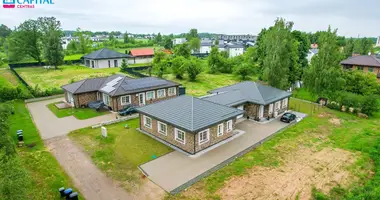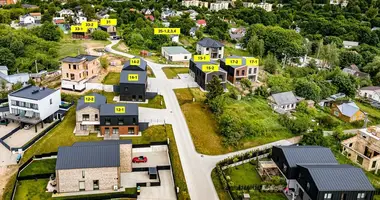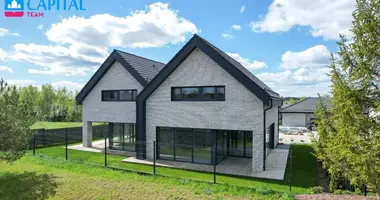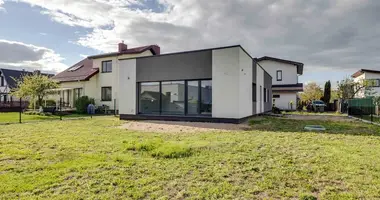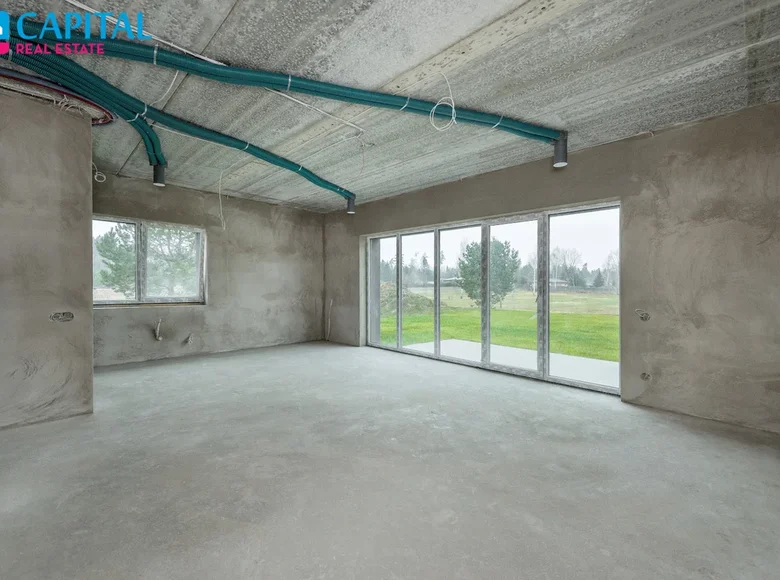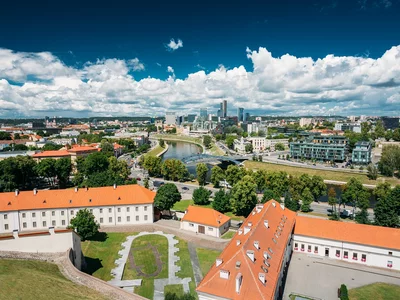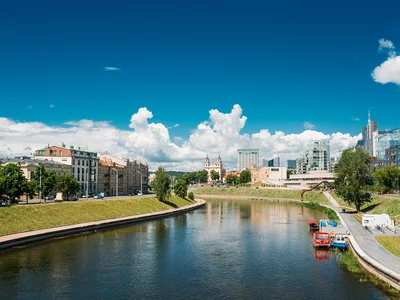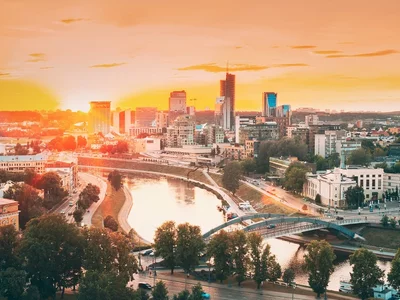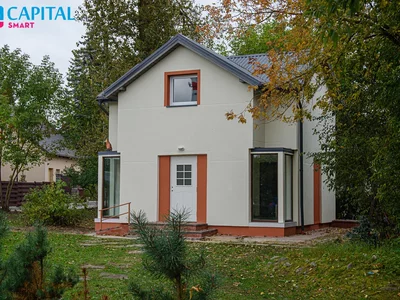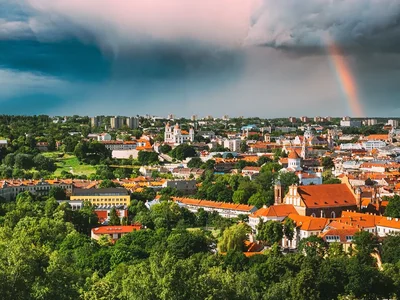AN AESTHETIC TWO-STOREY A++ ENERGY CLASS TWO-APARTMENT HOUSE IS FOR SALE IN A RESIDENTIAL AREA NEAR A FOREST, IN A NEW-BUILDING NEIGHBORHOOD. Partial finishing is fully completed - the walls are plastered, electricity is brought to the points (sockets and switch locations), heat recovery ducts are laid, underfloor heating is laid, the roof is insulated, etc. Very high-quality work!Come and see for yourself!
--------------------------------------------------------
ADVANTAGES:
- Convenient access to the house via a newly paved street with sidewalks and lighting.
- A rapidly growing settlement, surrounded by many newly built houses and young families still forming.
- A great choice for those looking for peace and fresh air, because nearby - just a couple of hundred meters away - the Bukiškės forest.
- High-quality construction, A++ energy efficiency class, the planned air-water heating system will ensure economical maintenance of the house.
- A functional layout designed to meet the needs of the family: on the first floor, spacious and bright, with glass windows, a garage, a pantry, a boiler room and a WC; on the second floor, a master bedroom with a balcony, a spacious bathroom, two more children's or study rooms.
- Excellent sound insulation between the two apartments will ensure a comfortable life.
- Well-maintained environment: the entrance and the perimeter of the house are paved with paving stones, the plot is leveled, the lawn is planted.
- Exclusive exterior of the house, created by famous designers.
--------------------------------------------------------
GENERAL INFORMATION:
- Total area: 141 sq. m
- Plot area: 6.36 a
- Number of rooms: 4
- Number of floors: 2
- Garage: 20 sq. m.
- Year of construction: 2024
- Energy efficiency class: A++.
--------------------------------------------------------
COMMUNICATIONS:
- Electricity: connected, power for the house even 18 kW.
- Heating: air-water system.Underfloor heating installed.
- Heat recovery: pipeline will be installed.
- Water supply: local, one borehole for two apartments.
- Sewage: individual wastewater treatment plant, supplies two apartments.
- Water supply and sewage pipelines are installed to the location of the intended plumbing devices
- Rainwater drainage system installed, drainage to wells
------------------------------------------------------
INSTALLATION WITH PARTIAL FINISHING:
- Energy efficiency class – A++
- Foundations: pile-bored foundations, insulated with expanded polystyrene (from the bottom – 25 cm, from the inside – 10 cm, from the outside – 20 cm)
- Walls: built of gas silicate blocks, insulated with expanded polystyrene (30 cm).
- Interior walls/partitions: blocks, will be plastered with lime plaster.
- Facade decoration: decorative plaster.
- Roof: flat, covered with PVC fusible coating, insulated with rock wool (30-70 cm)
- Floor: concreted.The first floor is insulated with polystyrene foam (25 cm), the second floor is rock wool (3 cm)
- Windows: plastic, 3-glass package, 6 chambers, corresponds to class A++.
- Terrace: paved with paving stones.
- Environment: fully arranged well-being around the house, leveled terrain, sown lawn, driveway and paved with paving stones around the perimeter of the house.
--------------------------------------------------------
TRANSPORTATION AND INFRASTRUCTURE:
~ 200 m to Bukiškis forest;
~ 900 m to the volleyball court;
~ 1.3 km to Bukiškis junior high school;
~ 1.3 km to a public transport stop
~ 1.7 km to the store "Aibė";
~ 2.2 km to the shopping center "Rimi";
~ 10 km to Vilnius city center (Konstitucijos pr.). You can find all the latest CAPITAL real estate ads on our website www.capital.lt. We invite you to visit!








