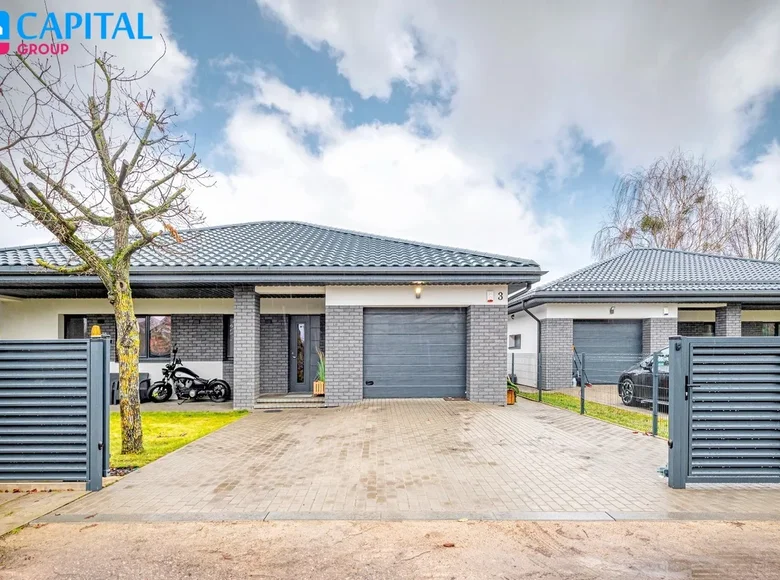Class A+ individual one-story well-furnished, 4-room 120.29 sq.m. house with well-groomed and maintained surroundings, spacious outdoor terrace, 5.23-acre plot, spacious garage. in 2022 construction brick house, two outdoor terraces, 10 kw. installed on the roof of the house. solar power plant. Gas heating, recuperator, 2 air conditioners that can be used to heat the house at -15 outside temperature, heated floors throughout the house. Fenced closed area. Bright and very cosily furnished house, where every detail has been considered. The sellers of the house put a lot of love and warmth into the interior and environment. We are looking for buyers who would be happy to continue taking care of the house and the well-being of their family. 130 years to the bus stop, just 13 minutes. to the city center, the Kaunas-Marijampole road is nearby. As soon as you enter the house, you will find yourself in a spacious hallway with a wall closet for your clothes. From the hallway we enter the living room with dining room.The kitchen will be comfortable for every foodie, the color of the kitchen furniture was created by a Lithuanian designer - it means the Baltic Sea, a stainless steel sink, functional cabinets with the BLUM system. Every dish will find its place here. Exclusive two-door refrigerator with vacuum function. Well, the best way to enjoy prepared food in the summer is on your own terrace, of which there are even two in this house!!! Terrace in the east, terrace in the west. Depending on the time of day and the heat of the sun, you will be able to choose which terrace you want to enjoy delicious meals or steaks. Wood covered terrace - deep impregnation, there are 6 rosettes on the terrace. Grill Kamado BONO Grande, which is guaranteed for life. Let's go back inside, the space is divided into daily household - living room, dining room and kitchen, and three bedrooms for rest. A spacious master's bedroom, which will perfectly fit a wall closet, by the way, the master's bedroom has a private bathroom with a bathtub, WC and an exclusive order washbasin, as well as Lithe Audio WIFI ALL IN ONE speakers installed in the bathroom.Two bedrooms and a second bathroom with shower, toilet and sink. There is always fresh and clean air in the house, which is provided by the Zenhder recuperative ventilation system and two modern air conditioners, which can be used to heat the house at -15 outside temperature. There are water filters installed that take care of the quality of your family's drinking water. During the winter, the house is heated with a gas condensing boiler. In order for everything in the house to function perfectly, a technical room is needed, which is located next to the garage. Here are all the house filters, gas boiler, boiler. The family will be satisfied, because the garage will fit the family car perfectly. The territory of the house is well-kept, planted with lawns and decorative plants, which will be poured with a watering system. So everyone's needs will be met in abundance. All you have to do is come and see for yourself what an oasis this is for your family.ADVANTAGES
Well-kept and maintained territory
The exclusive and stylishly furnished house will not leave anyone indifferent
Quality materials were used for the installation
High-quality custom-made integrated furniture
Living room table with chairs ordered from Germany (Table 180cm but extends to 280, 6 chairs)
Upholstered furniture - Magrė furniture
Quality sanitary ware Hansgrohe, TECE, Alice Ceramic, Catalano
Quality household appliances Miele, AEG, Electrolux
Bathroom sound system
Regenerative ventilation system
Two conditioners
Digital thermostats in all rooms
Automatic patio gates and gates "Baltveja"
10 kw solar power plant
There are even 100 rosettes in the house
The watering system is controlled by phone
Water filters
Signaling
Video surveillance cameras Hikvision
You can simply control many electronic functions with your phone - the Smart Haus principle
Introduction to electric car charging station
BASIC INFORMATION
Total area: 120.29 sq.m.Number of rooms - 4 rooms (3 bedrooms, living room with kitchen)
Year of construction: 2022
Number of floors: 1
Number of bathrooms: 2
2 outdoor terraces
Garage 22.27 sq.m. HOUSE INFORMATION
Type: brick
Exterior decoration: clinker tiles and decorative plaster
Roofing: tin
Windows: plastic
Interior wall partitions: blocks
Wall decoration: painted
Floor: parquet boards
COMMUNICATIONS
Electricity: 10 kw installed solar power plant
Water: city
Sewerage: city
The security and fire alarms have been issued
Heating and hot water: gas boiler
Underfloor heating throughout the house
PLOT INFORMATION
Plot area: 5.23 sq.m. The entire territory is surrounded by a fence
Asphalted access
Automatic patio gate
ENVIRONMENT and TERRITORY
Rain drainage is installed
Spacious, cobbled lot for parking (10cm thickness of cobblestone)
The area is planted with lawn and plants
Irrigation system for lawns
The outdoor lighting of the house is brought out
There are many beautiful places for walking nearby
PLANNING
Hallway: 6.94 sq.m.There is a wall-mounted wardrobe in the hallway
Living room with dining room: 27.80 sq.m. there is a separate exit to the terrace
Kitchen 10.47 sq.m. WC room 2.16 sq.m. Garage 22.27 sq.m. Boiler room 3.89 sq.m. Spacious parents' bedroom: 11.36 sq.m. with private bathroom: 5.02 sq.m. (bathtub, sink with cabinet, toilet)
Room 10.58 sq.m. Room 12.42 sq.m. Bathroom 2.28 sq.m. (washbasin with cabinet), shower cabin, toilet
Corridor 7.16 sq.m. DISTANCES
Public transport stop - 170 m. Noreikiški nursery-kindergarten "Smalsutis" - 300 years old. Dock7 Wake Park - 700m. PC "Šilas" - 850m. Acropolis - 8.3 km. You can find all the latest CAPITAL real estate ads on our website www.capital.lt. We invite you to visit!




















