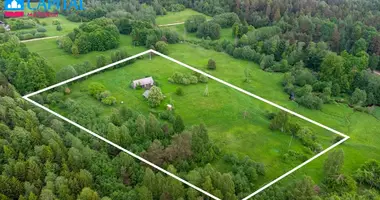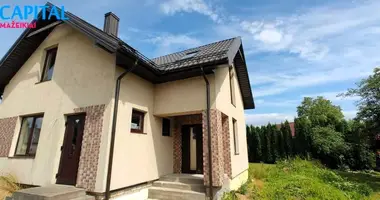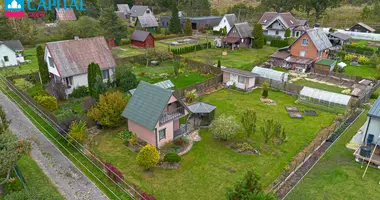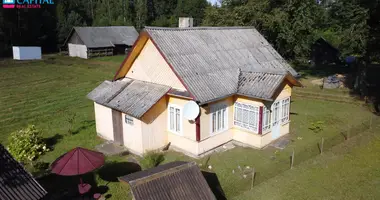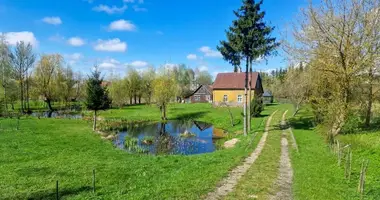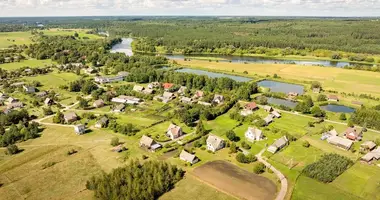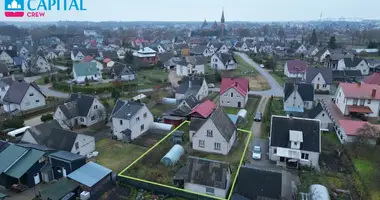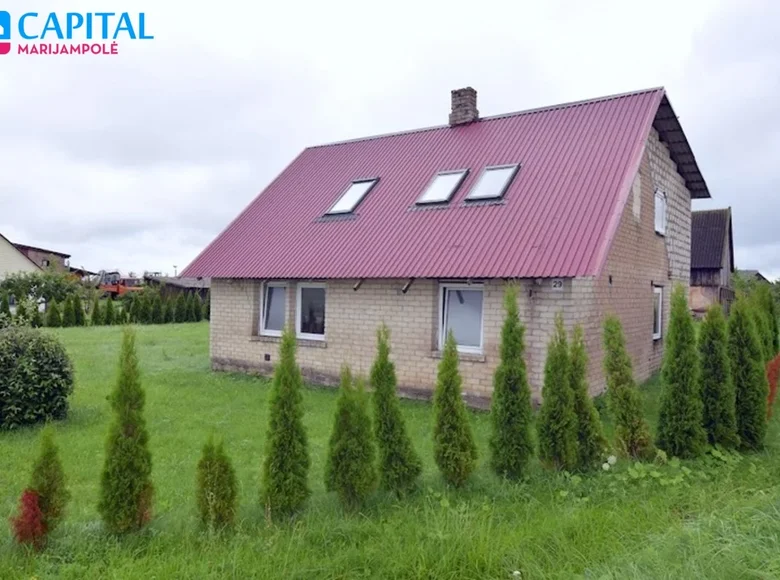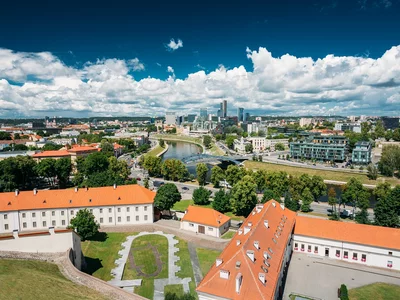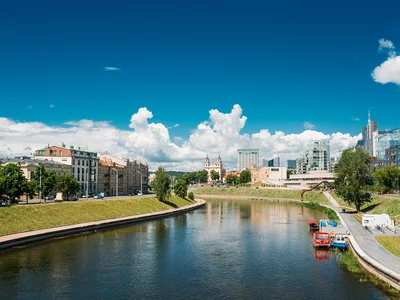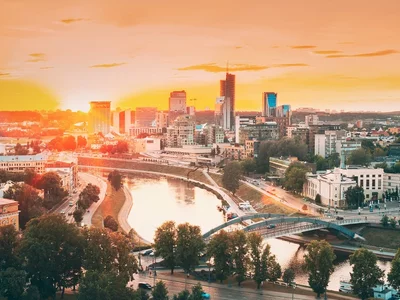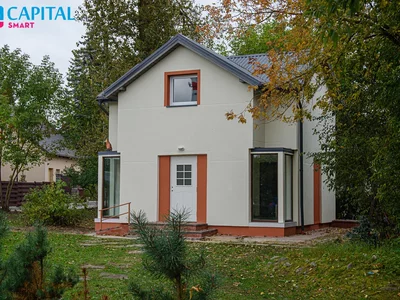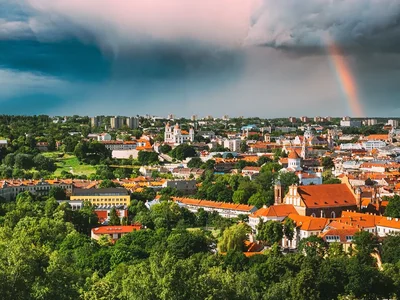RECONSTRUCTED HOUSE FOR SALE IN GELEŽINIŲ VILLAGE 13.9 KM. FROM MARIJAMPOLĖ
In 2019, the house was reconstructed: bricked, expanded living space, plastic windows and skylights, metal doors, insulated walls and roof, and a new tin roof was replaced. Air-water underfloor heating has been installed throughout the first floor. There are all communications: plumbing, sewage, new electrical input, where the power has been increased to 18 kW. On the first floor there are 3 rooms, a kitchen and a bathroom. The rooms have high-quality moisture-resistant vinyl flooring, the ceilings are finished with finishing boards. The corridor and bathroom are tiled. Two rooms are practically equipped, the rest need to complete the wall decoration. On the second floor there are 2 rooms and a hall, at the end of which a bathroom can also be installed. It was planned to install radiators for heating. The ceiling of the entire second floor is made of decorative boards, everything else is not installed. There is a small attic for storing things. The yard is planted with thujas and ornamental trees. Behind the farm building there is arable land for a garden, spruces and birches grow.Gudupelis flows at the end of the plot. An ideal place to live a little away from the hustle and bustle of the city. PURCHASED MATERIALS AND ITEMS THAT, IF THE BUYER WISHES, CAN BE LEFT:
New window for the kitchen;
Wall cladding panels;
Vinyl flooring;
Tiles;
Rainpipes;
Shower cabin;
Sink;
Toilet;
Kitchen set;
Oven with hob;
Hood.
.......................................................................................... GENERAL INFORMATION:
• Location: Sodžius g. 29, Geležinių k., Marijampolės raj.;
• Total area of the house: 148.10 sq. m;
• Land plot: 34.69 a, cadastral measurements have been carried out;
• Year of construction: 1952, reconstruction - 2019;
• Type of building: wooden with brick walls;
• Number of floors: 2 floors;
• There is a small attic for storing things.
..........................................................................................INSTALLATION AND FINISHING:
• Roofing: tin;
• Exterior walls: bricks/blocks;
• Windows: plastic;
• The entire first floor has heated floors;
• First floor floors: vinyl and tiles;
• Walls of two rooms: finishing boards;
• Second floor ceilings: finishing boards.
.......................................................................................... COMMUNICATIONS:
• Heating: underfloor, air-water;
• Water supply: rural;
• Sewage: local, can be connected to the rural sewage system;
• New electrical input, power increased to 18 kW;
• Yard drainage.
.......................................................................................... SURROUNDINGS AND YARD STRUCTURES:
• Outbuilding 76 sq. m;
• The plot is planted with thujas, there are fir trees and ornamental trees;
• The plot borders two roads and a stream;
• Convenient, asphalted access.
..........................................................................................DISTANCES:
• To Marijampolė 12 km.;
• To Kalvarija 25 km.;
• To Krosna 24 km.;
• To Liudvinavas Kazys Boruta Gymnasium 10 km.;
• To Želsva Progymnasium 13.6 km.;
• To the store "Aibė" 160 m.;
• To the river Dovinė 7 km.;
• To the river Šešupė 8.8 km.;
• To the lake Žaltytis 18.2 km.;
***************************************************************************
FOR MORE INFORMATION AND INSPECTION, PLEASE CONTACT:
Gerda Isaikinienė
Tel. no. E-mail:
Contact us, don't miss the opportunity, house inspection is also possible on weekends. You can find all the latest CAPITAL real estate ads on our website www.capital.lt. We invite you to visit!









