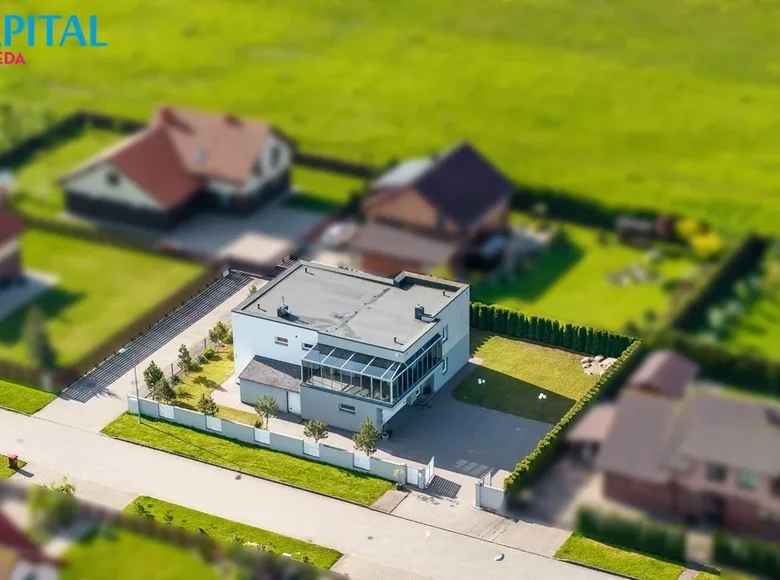TWO-STOREY 284.12 SQUARE M HOUSE. THIS HOUSE IS WORTH PURCHASING BECAUSE:
- The house was built to its own quality, the entire construction process is recorded;
- The house is sold with all furniture and equipment, as in the photos;
- The plot is surrounded by a fence, has a regular shape, beautifully arranged and maintained environment, planted with decorative plants and trees, 300 m2 of paving stones were used for the parking lot and terraces and paths around the house;
- Automatic yard and garage gates, there are video surveillance cameras;
- For your cozy and warm even winter evenings - even two glazed and spacious loggia terraces - one on the first floor from the dining area, the other - on the second floor from the master bedroom;
- On the first floor there is a spacious living room with a fireplace and a dining area leading to the kitchen area. The kitchen is large and has an island, and there is a pantry off the kitchen area - a great solution for storing supplies. There is also one bedroom on the first floor, which has a separate exit to the outside.Nearby there is a toilet, auxiliary facilities - a boiler room with a transition to the woodshed and an exit to the outside, as well as a spacious garage suitable for two cars;
- On the second floor there are three bedrooms and another room like a gym, which has its own storage, but could be used perfectly for another bedroom with a wardrobe. This room also has access to the balcony/terrace. The master bedroom has a spacious wardrobe, a separate bathroom. unit with a bath, shower, toilet, bidet and two sinks, and there is also an exit to the glazed loggia from the bedroom. There is another one on the second floor - san. a unit with a shower, as well as a laundry room with sliding doors;
- The first floor of the house has heated floors, and the second floor has radiators in the rooms and underfloor heating in the bathroom. in nodes. The house is heated with wood pellets, the heating is regulated separately by zones. There is a possibility to change the heating method of the house - gas is brought to the plot of the house, and with the support of APVA it is possible to purchase additional or change the heating method to air-water.There is also cooling or heating with air conditioning on the first floor.
- Another advantage of the house is that a stationary central pump is installed, with which, when vacuuming the house, the air with dust and odors is not returned to the house, but is thrown outside. There are several pump connection sockets in the house, to which flexible hoses can be connected, no need to carry the pump - more convenient, easier and more efficient.Additional scoops are also installed near the kitchen - under the table top and under the kitchen furniture, allowing you to easily pick up the swept crumbs from the table surface or kitchen floor.
- Quiet and orderly neighborhood - a great place for you and your family;
- Asphalted access, private kindergartens nearby, 750 m to the Slengiai quarry, about 1.5 km to the Rimi Slengiai store, near the medical facility;
- Excellent communication with the city, the city bypass and the highway.
==============================================
NO BROKERAGE FEE IS APPLICABLE TO THE BUYER!!!
==============================================
GENERAL INFORMATION:
Address: Klaipėda district week, Sendvaris sen., Slengiu village, Šviesos st.Total area: 284.12 sq.m. m.;
Usable area: 249.31 sq.m. m.;
Living area: 158.03 sq.m. m.;
Garage area: 34.81 sq.m. m.;
Plot area: 9.34 acres;
High: 2;
Number of rooms: 5 bedrooms + living room, dining room and kitchen areas;
St. nodes - 3;
Year of construction: 2012;
Completion: 100%.
==============================================
LAYOUT:
First floor:
- garage - 36.07 m2;
- tambour - 5.52 m2;
- corridor - 10.20 m2;
- living room and dining area - 49.96 m2;
- kitchen - 19.98 m2;
- kitchen pantry - 4.64 m2;
- room - 12.52 m2;
- sanitary unit - 2.16 m2;
- boiler room - 12.73 m2;
- firewood - 15.63 m2;
- storage room on the outside side - 6.50 m2;
- glazed terrace from the dining area - 21.20 m2;
- terrace from the room - 12.35 m2
Second floor:
- corridor - 9.09 m2;
- bedroom with wardrobe - 34.43 m2;
- glazed terrace from the master bedroom - 44 m2;
- San. node from the bedroom - 13.44 m2;
- room - 14.79 m2;
- room - 14.79 m2;
- room – 18.25m2;
- storage room from one of the rooms - 5.68 m2;
- San. node - 6.75 m2;
- storeroom/laundry room or wall closet - 2.16 m2
- terrace/balcony - 25.89 m2.
================================================= ========================================
YOU CAN FAMILIARIZE THE LAYOUT OF THE HOUSE IN DETAIL IN THE HOUSE PLANS ATTACHED TO THE PHOTOS.
================================================= ========================================
ENGINEERING NETWORKS:
Heating - with wood pellets, there is a fireplace, air conditioner, there is an option with APVA support to purchase additional or change the heating method to air-water
Gas - brought to the plot;
Water supply - local;
Runoff - urban.You can find all the latest CAPITAL real estate ads on our website www.capital.lt. We invite you to visit!




















