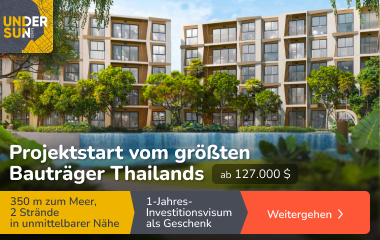Ideal für eine Familie auf der Suche nach Komfort, Funktionalität und der Fähigkeit, sich an ihre Bedürfnisse anzupassen.
Im Erdgeschoss (93 m2) befindet sich eine Küche, ein helles Esszimmer mit Blick auf den Garten, ein zusätzliches Zimmer, ein geräumiges Wohnzimmer mit einer Deckenhöhe von über 5 m und einen Ausgang zur Terrasse und einen privaten Garten.
Im zweiten Stock befinden sich drei Schlafzimmer, von denen eines einen Balkon, ein großes Bad und ein separates WC hat.
Im Dachgeschoss befindet sich ein offener Raum mit einer Höhe von über 3 m, zwei Ankleideräume, eine zusätzliche Toilette.
Das Haus verfügt über eine Garage, einen Kesselraum und geräumige Keller, die als Fitness-Studio oder Erholungsbereich verwendet werden können.
Wilanów ist ein prestigeträchtiges Viertel mit entwickelter Infrastruktur. Zu Fuß erreichen Sie die Schulen Pałac i Park Wilanowski, British School Warschau und Montessori, Geschäfte, Restaurants, Fitness-Clubs. Bequeme Verkehrsverbindungen, schneller Zugang zum Zentrum und die neue Straßenbahnlinie.
Das Haus hat neue Fenster und Dach, geräumiges Layout von über 90 m2 auf einer Ebene bietet viele Möglichkeiten zur Anpassung.
)
