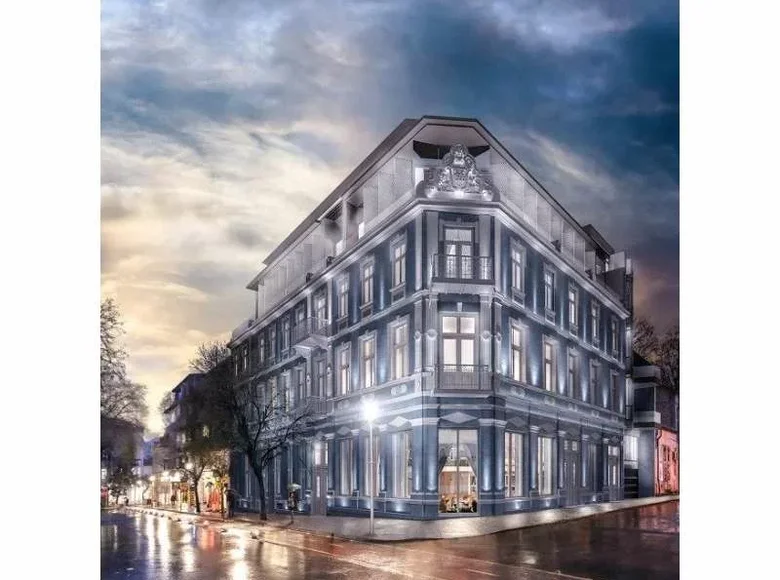












Residential building, status of architectural and construction object of cultural value, in the top location of Varna
Advantages
-Ideal city center;
-Distinctive architecture;
-High-quality construction;
-Many attractions nearby;
-Close to the beach and the sea port.
Location
The residential building is located in the ideal center of Varna, close to the Seaside Park, the Marine Station and the central beach. Nearby are many cultural sites and historical landmarks: Roman Baths, Ethnographic Museum, Cathedral, Opera House, Festival and Congress Center, etc.
Property Description
The residential building is the former Grand Hotel Paris, located in the top center of Varna. The building was built in 1906 according to the design of the architect Gero Gerov. The external architecture of the building was executed in accordance with modern trends in architecture. The mixture of Western Art Nouveau and preserved oriental motifs and traditions in construction created an iconic eclectic architectural value, which was a center for a significant part of the intellectual elite of the city at that time.
The building will house:
-21 apartments
-4 offices
-17 double parking spaces
Urban planning solution
The project provides for the construction of a residential building with six above-ground floors, office premises and a confectionery on the ground floor, where the most famous confectionery Paris was located at that time. Dimitra Marinova. The project envisages the preservation of the general architectural appearance of the existing building by replacing, reconstructing and restoring all architectural elements similar to those preserved.
Car access to the building's garage is from the west at the level of the side street via a ramp. It is planned to preserve the general external architectural appearance of the existing building by replacing, reconstructing and restoring all architectural and decorative elements similar to those that have been preserved.
The apartments are sold with rough finishing. At the buyer's request, they can be completed according to an individual project.
The building is an architectural monument.
Construction characteristics
I. Apartments:
-Walls: machine-applied gypsum plaster.
-Floor: leveled cement screed, ready for laying floors.
-Ceiling: machine-applied gypsum plaster.
-Bathrooms: floor - cement screed, walls - machine lime-cement plaster, prepared for laying tiles.
-Terrace/balcony: cement screed with a slope for drainage, waterproofing, granite tiles laid in accordance with the approved part of the technical project:
Windows: VIVA Aluminium TBO 70 aluminium profiles. Profile colour – white/grey. Triple glazing: 48 mm - outer – 4 mm all-season glass /90% argon/; middle – 4 mm white glass /90% argon/; inner glass – 4 mm low-emission glass.
-External window sills.
-Entrance doors: armoured.
-Internal interior doors: MDF.
-El. and low-current installations for Internet television and video intercom - completed according to the approved part of the technical specifications, with the provided power supply for air conditioners, charging switches and sockets according to the electrical design, lighting sockets, installed apartment electrical panels with the necessary equipment according to the electrical design.
-Installation for security alarm.
-Water drainage: polypropylene, completed according to the approved technical specifications part: wiring in the bathroom, toilet, pantry and kitchen - to the plug, with installed water meters.
-Air conditioning: installation for air conditioners is laid - pipe route and drainage - condensate.
-Entrance doorbell;
-Lights on the terrace/balcony
-Balconies/terraces - porcelain tiles with external railings.
II. Parking spaces in the underground garage:
-Walls and ceiling: concrete, electrical wiring and lighting installation.
-Floor: polymer floor - resistant to oil-based products.
-LED lighting + motion sensor - parking and maneuvering zone.
-Emergency lighting indicating emergency exits, according to the technical specifications.
-Direction signs, fire safety measures according to the technical specifications.
III. Building:
- Monolithic structure - reinforced concrete structure.
- Winerberger ceramic blocks
- Polymer roofing membrane
- Thermal insulation - EPS roof according to the technical project, XPS façade 10 cm + mineral plaster (new part).
- External window sill.
- External parapet - aluminum and triplex glass.
- Facade lighting according to the design project.
-Video surveillance.
-Landscaping according to the technical project.
-Vertical planning according to the technical specifications.
IV. Common areas of the building:
- Intercom - access control bell on the front door of the building.
-An electric elevator is installed.
-Mailboxes at the entrance to the building.
-Machine plastering of walls.
-Ceilings made of gypsum plaster/machine-laid gypsum board.
-Gypsum putty of walls and ceilings.
-Painting according to the design project, walls and ceilings.
-Cement floor screed.
-Floor coverings on platforms and stairs.
- Energy-saving LED lighting according to the design project, as well as stair switches for control and common parts of the electrical panel.
- Low-current vertical hoses that provide the ability to connect to all TV and Internet providers and a communication cabinet.
- Video surveillance of common areas and the perimeter of the building.
- Emergency lighting in accordance with the electrical project.
- Internal railings - according to the design project.
- Dry pipe in case of fire.
- Pedestrian entrance underground garages - fire doors.
- Entrance to the underground garage - electric sectional gates.
- Ventilation system in the underground garage according to the technical project.
- Fire alarm system - according to the technical project.
-Main electrical panel - fully equipped with electricity meters and a clock mechanism.
Completion of construction
Act sample 15: June, 2023
Payment scheme
Standard payment scheme
-1st installment: upon signing the Preliminary Agreement - 75% of the apartment price;
-2nd installment: upon receipt of Act 15 - 20% of the apartment price;
-3rd installment: upon receipt of Act 16 (certificate of commissioning) – 5% of the apartment price.
Buyer's commission: 3%