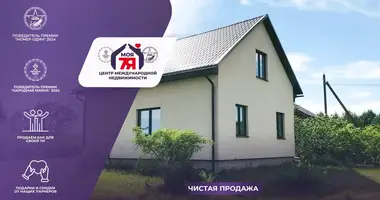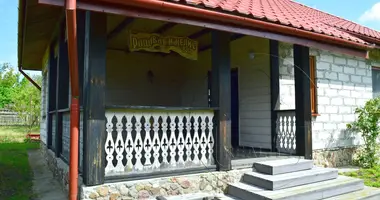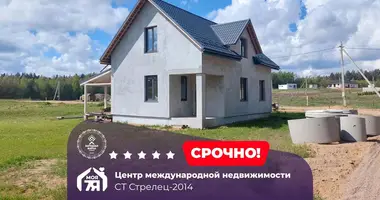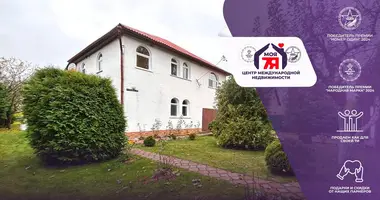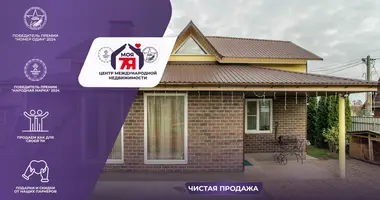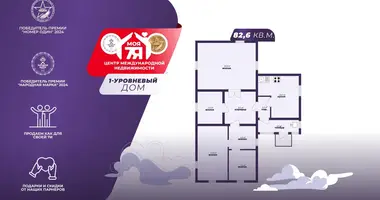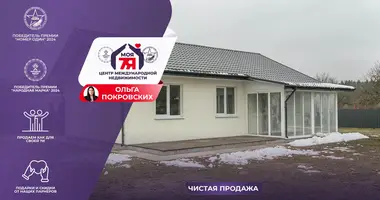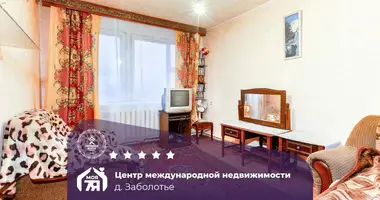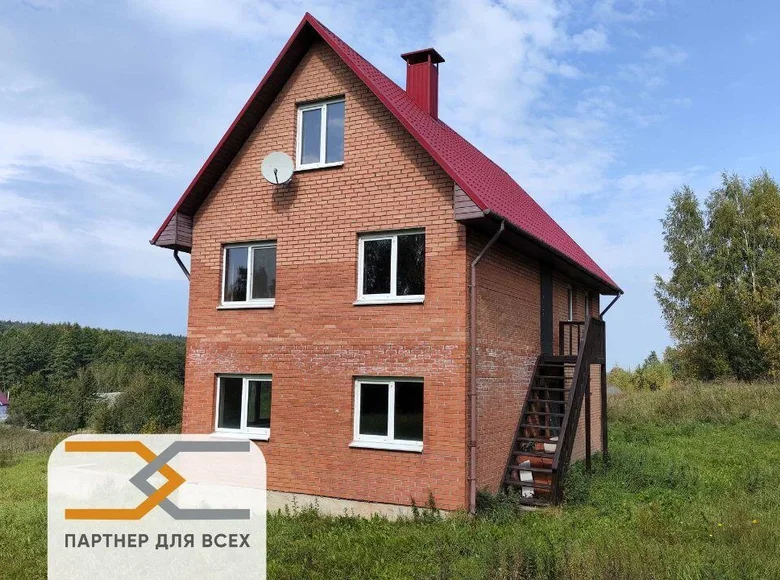For sale a modern 3-storey house with communications in 29 km from the Moscow Ring Road in the village of Sidorovtsy, Rakov village council, Volozhinsky district.
25 acres of land.
On the territory of the site there is a residential house and a small farm.sarai.
The house was put into operation in 2018.
Equipped with alarm with alarm button.
The foundation is tape (deep about 1.2 meters). Frame reinforcement, metal cable, stones.
The walls of the house are lined with ceramic brick associated with concrete blocks (25 cm). Between them is filled with ceramzite (thickness about 7-8 cm).
The overlaps between the first and second floors are iron-concrete slabs (15 cm thick), between the second and third-wooden beams.
Metal roof. Insulation is added.
Double PVC windows are installed throughout the house.
The total area of the house is 148.4 sq.m., residential - 118.1 sq.m.
The third floor is a room of 40.1 sq.m. with a free layout. The walls and ceiling are decorated with a wagon, on the floor - OSP - stove. There are also hidden storage areas in the wall. Between the 2nd and 3rd floors a passing switch is made.
Descent to the second floor leads up a wooden staircase.
On the second floor there is a kitchen-living room (25.4 sq.m.), a living room (22.4 sq.m.), a bathroom, a stove. The walls and ceiling are decorated with a wagon, laminate is on the floor.
The walls and ceiling of the bathroom are decorated with panels, tiles on the floor. Washer, toilet, hot water boiler. There is also room for a shower.
In the center of the kitchen-living room is a functional oven.
Entrance to the 2nd and 3rd floors is separate.
On the first floor there is a separate entrance (all entrance doors in the house are metal).
1st floor without interior decoration. The project is presented as a living room (area 30.2 sq.m.), kitchen (area 17.7 sq.m.), bathroom (area 5.4 sq.m.). There is electricity and water supply throughout the ground floor.
There's gas at the house.
Water supply and sewerage are separated from the house.
Water - well (13 rings)
Septic tank drain (4 rings). There are additionally purchased rings for the second riser.
There are permits for the construction of a bath, an extension under the stairs, a garage.
For the garage made a foundation 5mx8m. From the garage there is an entrance to the house on the first floor.
On the site there is a small shed for storing firewood and hosinventory.
The plot is flat. It has a slight slope to the road. Wasn't used in the garden.
Apple trees are planted.
On one side of the forest. No neighbors on the other side.
The car shop comes regularly. Household garbage is taken out.
There is a lake 1.5 km away. Suitable for swimming, fishing, camping and recreation.
The Isloch River is 2.5 km away.
In 4 km there is agro-town of Rakov with many shops, pharmacies, hospital, polyclinic, hairdressers, studio, bank, school, kindergarten.
To the village in addition to the car can be reached by public transport (bus, minibus).
Contract number with the agency 220/2 from 2024-09-11








