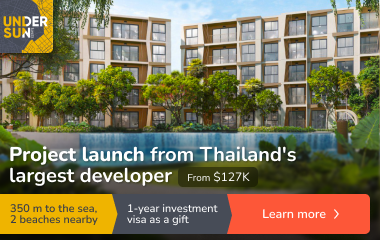In the serene residential neighborhood of Rakovnik, located in the municipality of Medvode, the final 3 units of modern, energy-efficient, and technologically advanced family homes are now for sale, fully finished (“turnkey”). These single-family houses span 227 m² over two above-ground floors (no basement), and are situated on plots ranging from 686 m² to 1,104 m².
About the Neighborhood
Rakovnik is a thoughtfully planned residential community nestled between a forest to the south and non-buildable farmland to the north. Just 8 km from Ljubljana, it offers the perfect blend of natural serenity and urban convenience. The development will consist of 31 detached family houses; 28 units from the first and second phases are already completed and occupied. The final 3 homes are part of the third and final construction phase.
The neighborhood features low-traffic internal roads, reserved only for residents. A basketball court is set up at the turning circle, enhancing the family-friendly atmosphere.
Floor Plan & Layout
Each home includes:
Ground Floor (77.38 m²)
– Entrance hall
– Utility/storage room
– Guest WC
– Home office
– Open-plan living room with kitchen and dining area
First Floor (91.35 m²)
– Hallway and staircase
– Two full bathrooms
– Three children’s bedrooms
– Master bedroom with walk-in closet
Garage (35.8 m²)
Covered terrace & external storage: 27 m² combined
Total net living area: 227 m²
Available Units
Technical Specifications
Each home features contemporary architecture and premium equipment:
Location Highlights
Rakovnik boasts a sun-drenched hillside location in the Gorenjska region with open views of the Kamnik-Savinja Alps. Despite the peaceful natural surroundings, the area offers quick access to all essential infrastructure:
Nearby attractions and nature spots:
Rakovnik is a rare opportunity to live in harmony with nature, while enjoying state-of-the-art comfort and fast access to Ljubljana. A premium choice for families who value privacy, quality, and smart living.

