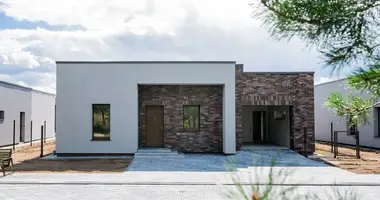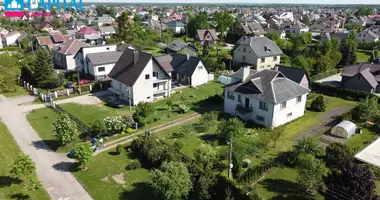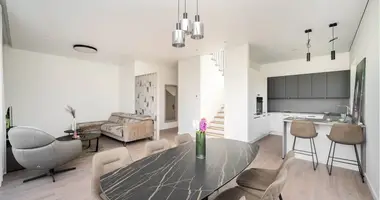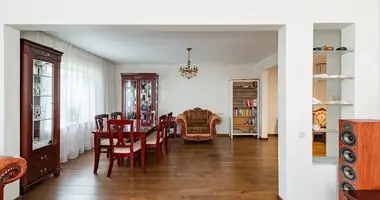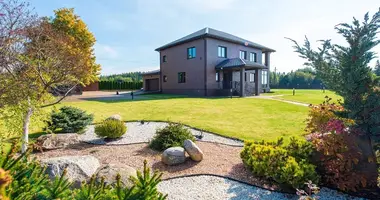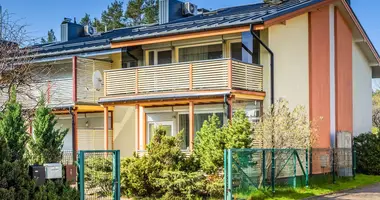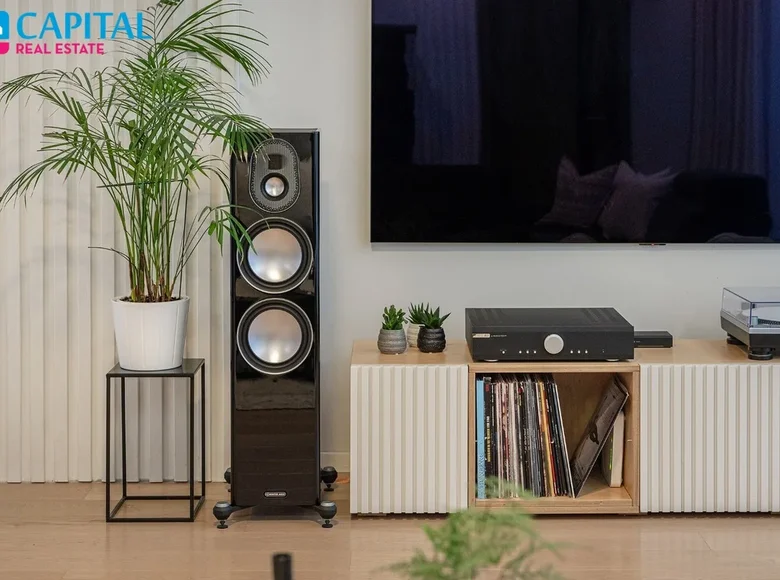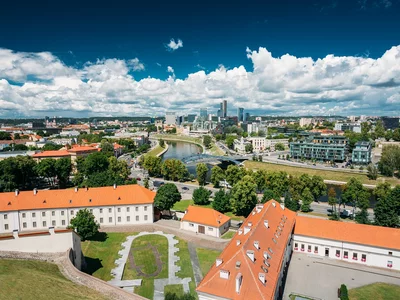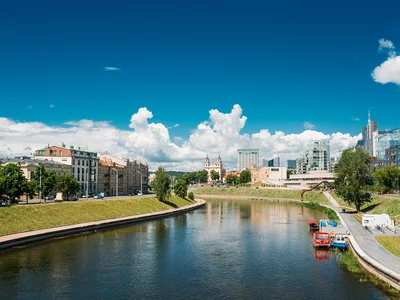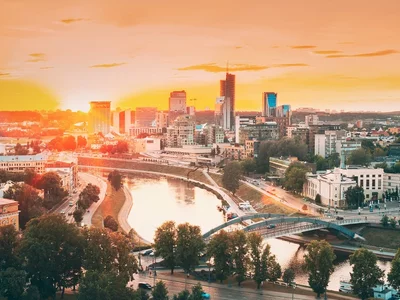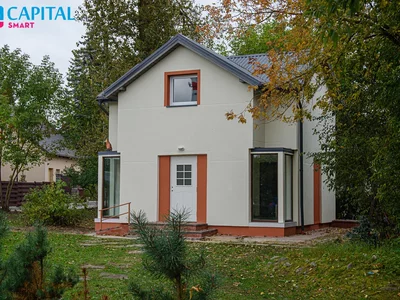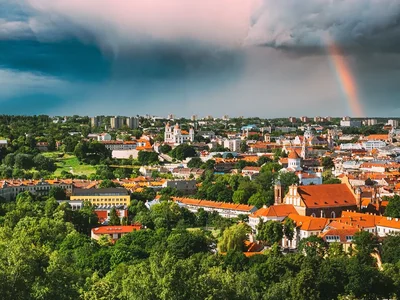For sale quality, fully equipped 5 -room houses at Bajori! The house is autonomous, which produces as much as 80% of heating and electricity. Thanks to the installed solar power plants, you will live less than 50 euros a month! The value of the property valuation house is EUR 395 000! The house is blocked through the garage, a fully fenced area, a well -maintained environment, a solid neighborhood - a very comfortable and cozy place to live in the family surrounded by nature and peace!We invite you to come and see this great house!
_____________________________________________________
Advantages:
• Home building, thoughtful interior design solutions, the house is sold with furniture and household appliances;
• a solar power plant installed on the roof and pantry of the house, which produces as much as 80% of the necessary heating and electricity;
• Spacious outdoor terrace along with removable terrace roof construction;
• the house is blocked through the garage;
• a spacious garage with a "pit" for car repair;
• On the ground floor there are spacious 51.27 sq.m living room - kitchen area, on the second floor - 3 bedrooms with high ceilings;
• Par parking spaces are paved next to the house. Organized and maintained environment;
• The yard has an outdoor pantry for different items;
• Good communication - Vilnius center only ~ 10 km;
• Solid neighborhood - surrounding residential houses, peace, nature;
• Convenient access from both Ukmergės str. And Iron Vilko streets;
• Lidl is built in Bukiškis.The end is scheduled for Q3;
_____________________________________________________
General information:
• two -dwelling house;
• total area: 176.67 sq.m.;
• Construction year: 2013;
• Number of rooms: 5;
• High: 2;
• House type: brick;
• Heating/refrigeration: air-to-water system, paving both on the first and second floors;
• Regular forms of 10.37 a land plot, where a two -dimensional one is built.The house for sale owns 4.5 A + 0.39 A easement;
• Energy class of the house: B;
_____________________________________________________
House layout:
The first floor
• Living space with kitchen: 51.27 sq.m;
• Working room: 8.61 sq.m;
• ground floor San. Node: 3.79 sq.m;
• Garage: 27.79 sq.m;
• HOLL: 6.79 sq.m;
• Boiler room: 5.17 sq.m;
The second floor
• Children's rooms: 18.11 sq.m. and 15.87 sq.m .;
• Bedroom with input wardrobe: 19.89 sq.m;
• Bathroom: 9.44 sq.m;
• Laundry: 5.4 sq.m;
• Corridor: 4.54 sq.m;
_____________________________________________________
Installation and finish:
• Floors: parquet boards, kitchen zone and bathrooms - tiles;
• Walls: internal partitions masonry, painted, wallpaper;
• Ceilings: plaster, painted;
• windows: plastic with glass unit;
• Doors: internal wooden;
________________________________________________________________
Communications:
• Electricity - 16 kW (three -phase);
• Plumbing - local well;
• Wastewater - a treatment plant;
• Heating-air-water system; The system also performs refrigeration function;
• Internet - fiber -optic telia;
• Alarm system;
________________________________________________________________
The environment:
• Fully tidy plot, fenced in patio, plot of regular shape, smooth terrain, planted, front yard lined with pads;
• a quiet settlement, near the forest, comfortable for a walk with pets;
Location and communication
• City center ~ 10 km or ~ 17 min. road car while driving on Iron Wolf Street;
• 3 km to the western bypass;
• 1.3 km to the bus stop “Mint St.” (Bus 57);
Supermarkets:
~ 1.4 km Rimi Bukiškis;
~ 2.27 km to - visor;
~ 2.43 km Maxima x; All the latest Capital real estate ads can be found on our website www.capital.lt.You are welcome to visit!









