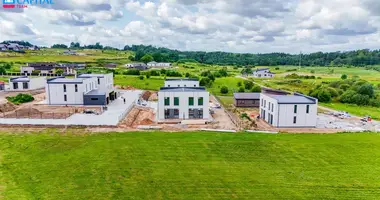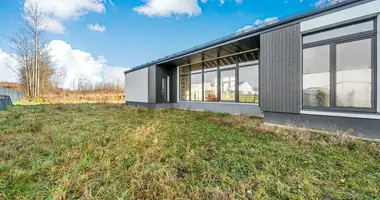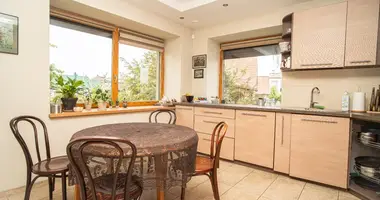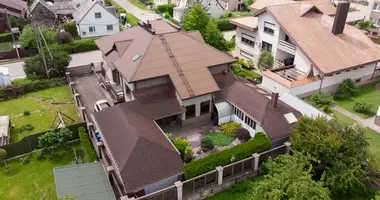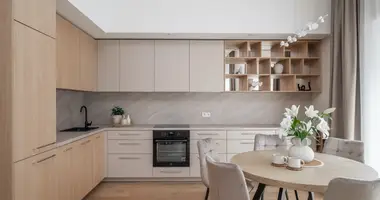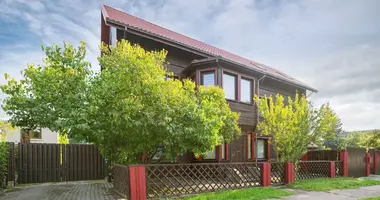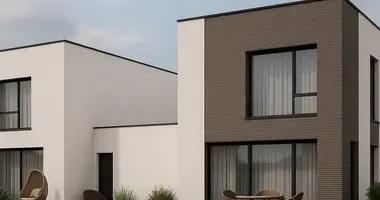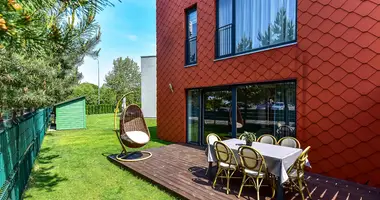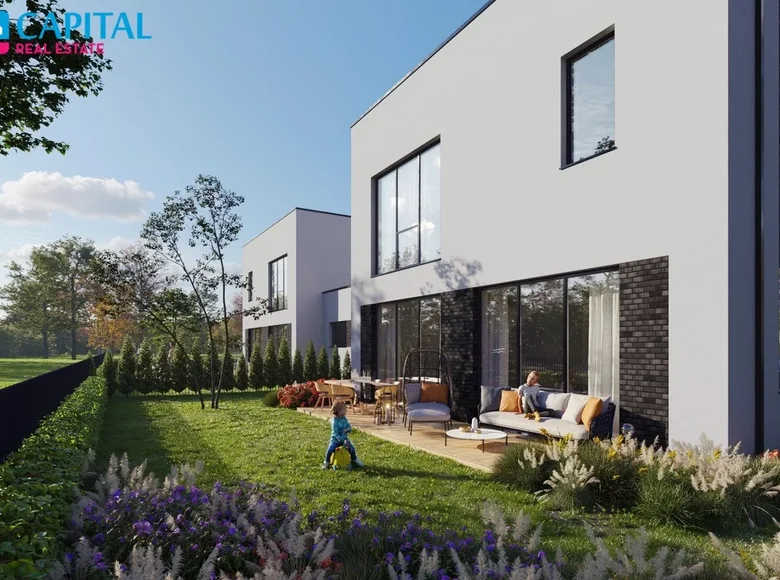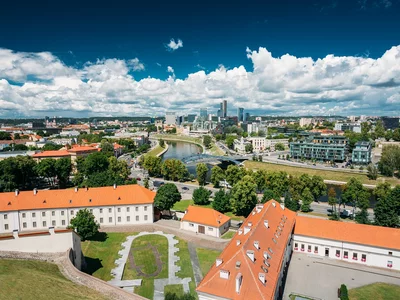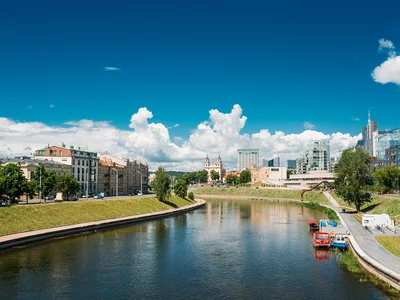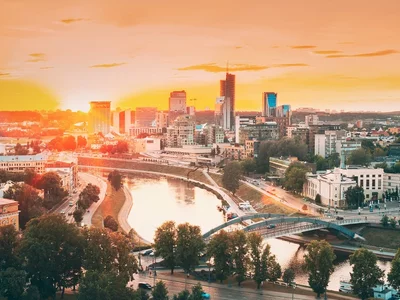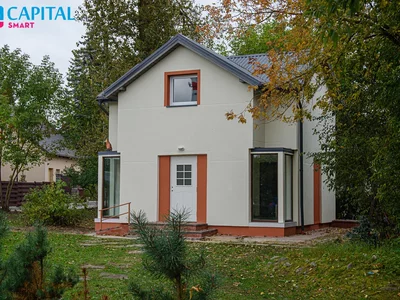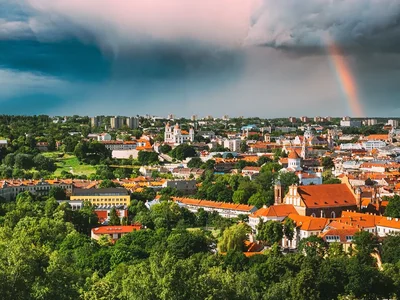A 146.16 sq.m., 5-room two-room house with a garage is for sale in a wonderful, rapidly developing location on Ernesto Galvanauska Street, Pavilny, Vilnius. The Belmont restaurant is easily accessible by strolling through the scenic park nearby. ONLY FOR THE MONTH OF AUGUST NO. 10-1 PRICE WITH PARTIAL FINISH EUR 235,000, INSTEAD EUR 269,00.ADVANTAGES:
- A house for sale in a private closed yard
- The house meets the A++ class, the price includes the underfloor heating system
- A designed layout that will satisfy your family's expectations. On the first floor, a spacious living room is connected to the kitchen and dining area, a study, a boiler room with WC, ~26 sq.m. is spacious for your car. m garage, on the second floor, 3 well-designed bedrooms, the master bedroom has a separate wardrobe and a bathroom.
- Each house has a ~5-acre private plot of land.
- In the project, we can offer you to choose FULL finish installation.
_________________________________________________
GENERAL INFORMATION
- Address: Ernesto Galvanauska st. 10, Vilnius
- Price with partial decoration: EUR 235,000 (No. 10-1) / EUR 269,000 (No. 10-2)
- House with garage
- Number of rooms: 5 (3 bedrooms, living room and kitchen area, office)
- Number of floors: 2
- Building type: brick
- Energy efficiency class: A++
_________________________________________________
COMMUNICATIONS
- Electricity: the electrical installation has been carried out, the power for the house is 7 kW
- Heating: an air-water system is provided, underfloor heating is installed on both floors
- Water supply: local (well, supplies 2 apartments)
- Sewerage: local, (Biomax treatment plant, supplies 2 apartments)
- The water supply and sewage pipelines are laid out to the place of the intended plumbing devices
- A rainwater drainage system is installed
_________________________________________________
FACILITY WITH PARTIAL FINISH
- Foundations: drilled poles, grillwork, insulated with polystyrene foam (from the bottom - 10 cm, from the inside - 10 cm, from the outside - 20 cm)
- Walls: made of gas silicate blocks (25 cm), insulated with polystyrene foam (25 cm).Interior wall: silicate block (25 cm), polystyrene foam (10 cm), silicate block (25 cm)
- Facade decoration: decorative plaster, clinker
- Partitions: concrete "Haus" blocks.Internal walls - plastered, gypsum plaster
- Roof: single-pitched, bituminous coating
- Floor: concreted, 1st floor insulated - 20 cm polystyrene foam, 2nd floor - 5 cm
- Windows: "Petecki" plastic, 3-glass package, 6 chambers, meets A++ class
- Exterior door: A++ class, plastic with glass package
- Stairs: concreted
- The well-being around the house will be completely repaired: the terrain will be leveled, paving stones will be laid, gravel will be delivered and distributed, the lawn will be sown
- Terrace: borehole, on foundations, terrace wood (pine)
- The territory of the plot is fenced with a segmental fence
_________________________________________________
COMMUNICATION
- 1.5 km to the "Bebenčiai" kindergarten
- 8.7 km to Vytautas Didijos Gymnasium
- 3.7 km to Grigaičiai Primary School
- 2.7 km to Pavilnis primary school
- 2.6 km to the Maxima store
- 2.6 km to "Moki veži"
- 8.7 km to the old town of Vilnius
You can find all the latest CAPITAL real estate ads on our website www.capital.lt. We invite you to visit!








