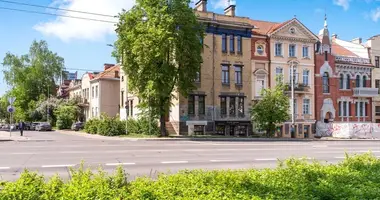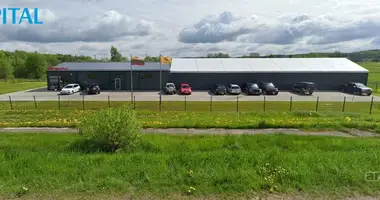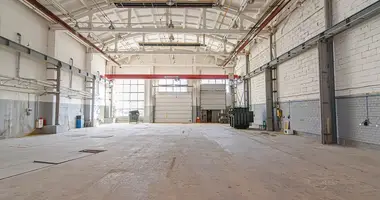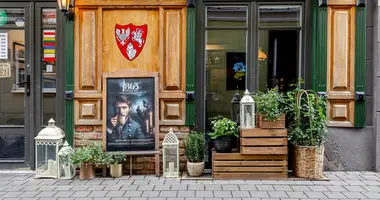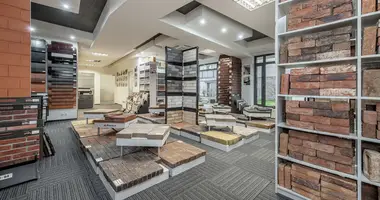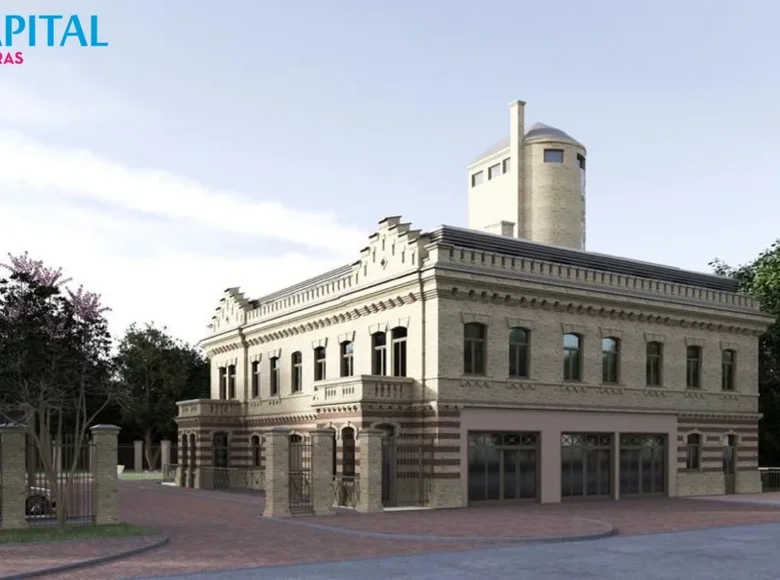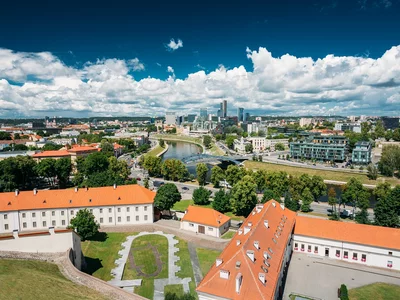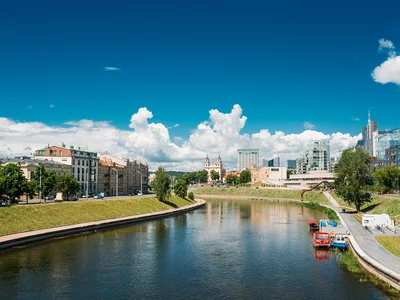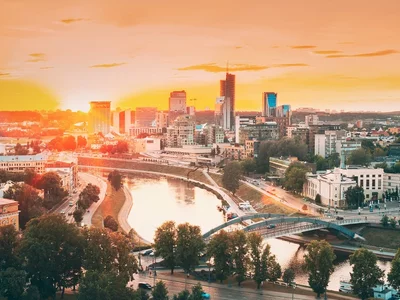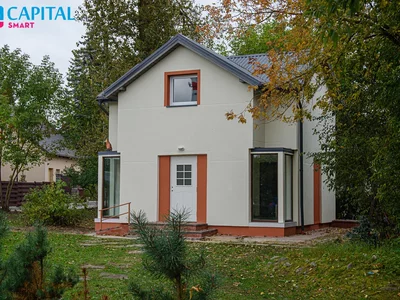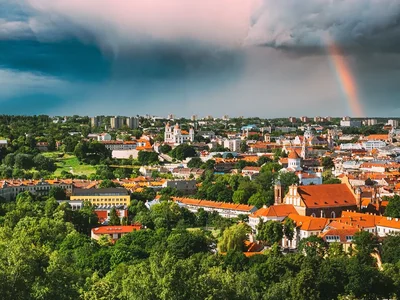Kosciuszko 34 is an exclusive building full of city history at the turn of Vilnius Old Town and Antakalnis, just off the Neris River and St. churches of the apostles Peter and Paul.
The house marked T. Kosciuszko 34 rose in the 19th century. according to the project of architect J. Janushevsky and was intended for the rental of apartments and shops. Later, the 6th Fire Brigade of Vilnius City settled here, whose needs led to new architectural solutions, such as the construction of a observation tower for firefighters to watch from which part of the city smoke came from. This building is now being reborn to create its authentic 21st century. life story.
The building of exceptional architecture is being reconstructed in an effort to ensure the comfort of the residents while maintaining its authenticity. It will house 12 apartments and public areas, warehouses, a car roof, a children’s playground and other facilities for living. There will be no shortage of authentic interior details - rusty plaster decorated with a staircase, exclusive style railings and other heritage details.
The rooms are particularly comfortable and functional - perfect for modern needs. Here, the rhythm of the city is harmoniously braided with a pleasant natural refuge. Close to the city center, Mountain Park, Cathedral and Gediminas Avenue. One of the biggest advantages is the nearby Neris River. Start building your story in the reborn Kosciuszko 34 building now!.
DRAFT EXCLUSIVE ARCHITECTURE - COSCIENT 34!
ADVANTAGES :
- For sale 179.10 sq. M. m area administrative premises, perfect for sports club, spa, administrative, catering or other purposes.
- Authentic 19th century. architecture. The architect of the historic building is J. Janushevsky.
- Great infrastructure - close to the city center, Mountain Park, Cathedral, Gediminas Avenue.
- Harmonious nature refuge - near the Neris River, bike paths, Mountain Park.
- Small-scale construction (small community).
- Parking spaces with roofs.
- Electric car charging station.
- Bicycle space.
- Children's play space.
- Quality, 21st century. reconstruction of a building that meets construction standards.
GENERAL INFORMATION:
- Address: T. Kosciuszko st. 34, Vilnius
- Premises area: 179.10 sq. M. m
- Year of construction: 1885., reconstruction - 2021.
- Installation: full partial finish
- High Sk.: 2 + attic + tower (indications are on the plinth floor)
- Plot area: 16.06 a.
- Valet parking spaces: 16 pcs.
EXPLANATION *:
Cocolates floor :
- Sports room - 91.22 sq.m
- Corridor - 11.42 sq.m
- San. node - 2.20 sq.m
- Staff room - 4.83 sq.m
- Corridor - 6.25 sq.m
- Hall - 9.64 sq.m
- Showers - 3.98 sq.m
- Technical room - 11.70 sq.m
- Cloakroom - 15.72 sq.m
- Showers - 8.65 sq.m
- San. node - 3.66 sq.m
- Room - 7.42 sq.m
- Room - 2.42 sq.m.
INSTALLATION :
- Foundations - strips, stones - brick masonry.
- Exterior walls and partitions of the building: between the premises 250-400 mm masonry walls, internal indoor walls plaster panels. Indoor partitions are installed according to the Internal Room Layout Plan provided by the Buyer.
- Roof: Covered flat tin Classic. Thermal resistance meets the latest STR requirements.
- Floors: reinforced cement smoothed layer insulated with foam polysterene slabs.
- Staircase: concrete staircase covered with marble or granite. The staircase is decorated with authentic handrails and other details of cultural heritage.
- Doors: stair doors of the showcase type - UAB Nordfenster manufacturer corresponding to class A+. Room doors - of the same manufacturer, wooden with fillet.
- Windows: two chambers, three glasses, wooden. Manufacturer - UAB Nordfenster (equivalent to class A+).
- Ventilation: Indoor mechanical ventilation through wall-mounted canals. The windows provide microventilation systems. The developer can install guidance / recuperation communications (pipelines, ducts, shafts) according to the plan provided by the Buyer.
- Terrace / balcony: Clinker pads are installed. Balcony handrails - tempered glass or metal.
- Environment: courtyard entrance gate metal with telephone control system. Security guarantor - video camera security system.
COMMUNICATIONS :
- Heating: central heating system. Uponor or Kermi floor heating system is installed for space heating.
- Sewage networks: urban sewage system. The building is equipped with stands in the kitchen and toilet premises.
- Water supply: urban water supply system.
- Electricity: in the building. The electrical wiring conclusion (up to 10 points) is output indoors according to the Buyer's electrical installation plan.
LOCATION AND INFRASTRUCTURE:
- Right here Vilnius city center, Neris river.
- Nearby Mountain Park, Three Crosses Mountain and Cathedral - all within walking distance.
~100 m to the Neris River
~150 m to St. Churches of the Apostles Peter and Paul
~500 m to Mountain Park
~1.31 km to Vilnius city center
~2.81 km to Vilnius bus station
~3.42 km to Vilnius railway station All the latest CAPITAL real estate ads can be found on our website www.capital.lt. We invite you to visit!








