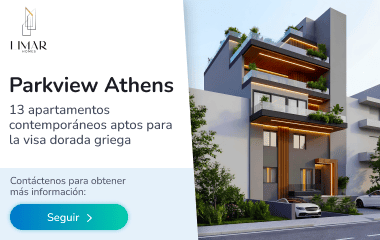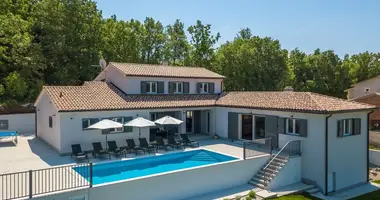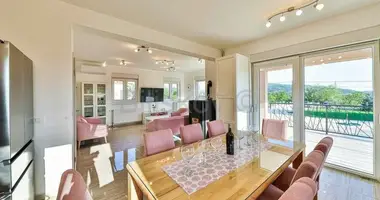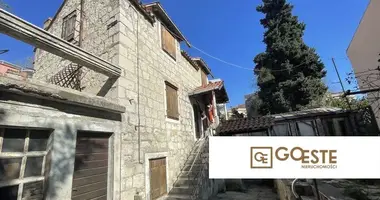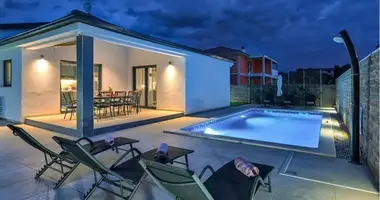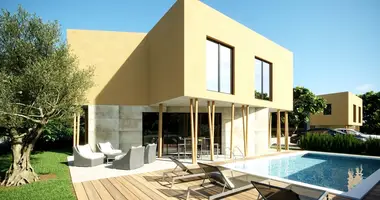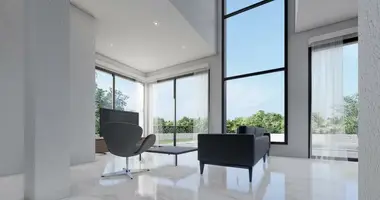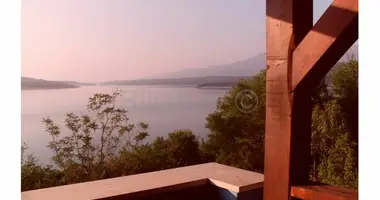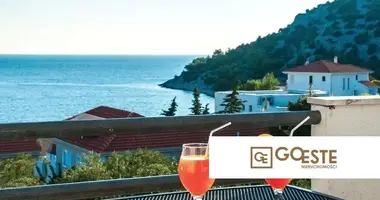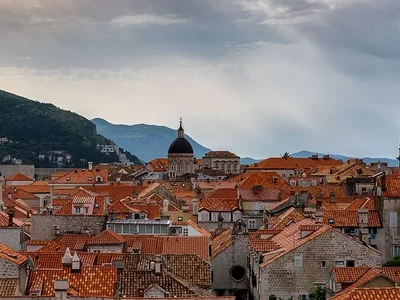Nueva villa pareada con piscina en Šišan, Ližnjan, cerca de Pula, a 3 km del mar!
El área total es de 140 metros cuadrados. Parcela terrestre es de 465 metros cuadrados.
Presentamos con orgullo un moderno proyecto familiar dúplex situado en una ubicación serena dentro de un pequeño asentamiento, a un tiro de piedra de la ciudad de Pula y sus impresionantes playas. Esta villa de alta calidad es digna de su atención, ofreciendo a sus futuros propietarios la máxima tranquilidad y privacidad, mientras que sigue siendo convenientemente cerca de todas las comodidades necesarias para la vida familiar pacífica y segura. Situado en las afueras de un pequeño asentamiento, ubicado en un tranquilo callejón sin salida, esta excepcional villa ofrece fácil acceso al centro de la ciudad con todas las instalaciones esenciales como tiendas, restaurantes, cafés y más. Además, a solo 3 km de la villa, encontrará hermosas playas naturales con vistas sin obstáculos de las Islas Kvarner y aguas cristalinas.
Entra en esta exquisita villa, que representa una oportunidad ideal para aquellos que buscan una verdadera casa familiar o aquellos que buscan una oportunidad única de inversión en el reino de los alquileres turísticos.
Detalles de la propiedad: La vivienda consta de una superficie habitable total de 140 m2, distribuida sobre la planta baja y la planta superior.
Al entrar en la planta baja de la villa, será recibido por un hall de entrada con espacio designado para guardarropa, dividiendo la planta baja en una zona privada más pequeña y una sala de estar. La sala de estar, diseñada como un espacio abierto, cuenta con una cocina centralizada alrededor de una chimenea abierta, separando elegantemente del amplio salón y amplio comedor adecuado para toda la familia. Lo que hace que esta zona sea realmente especial son las paredes de vidrio que permiten una amplia luz de día para inundar el espacio, mejorando su calidez y su hervidor. A través de estas mismas paredes de vidrio, disfrutarás del acceso al jardín, piscina y terraza de verano. Por la noche, la iluminación discreta ilumina el agua de la piscina, creando reflejos fascinantes dentro del interior de la villa. En la parte más pequeña y privada de la planta baja, se encuentra el primer amplio dormitorio con su propio baño, que ofrece acceso privado a la piscina, jardín y terraza de verano.
El hall de entrada mencionado también alberga un trastero o un lavadero debajo de las escaleras, que conduce a la planta superior de la villa donde encontrará dos dormitorios adicionales, cada uno con su propio baño. Uno de estos dormitorios es el dormitorio principal, con una terraza privada concebida como zona de bienestar con bañera de hidromasaje, ducha y tumbonas, que ofrece vistas a la zona circundante y exuberante vegetación.
Adyacente a la villa es la cocina cubierta anteriormente, diseñada en estilo Istrian, construida con piedra y elementos tradicionales. Esta cocina está totalmente equipada con unidades de cocina y una chimenea ideal para preparar sus platos favoritos.
ADDITIONAL INFORMATION:
- La propiedad está en construcción, con terminación prevista para el 10 de octubre de 2025
- La propiedad se vende llave en mano, sin muebles
- La propiedad es propiedad privada
- Todas las habitaciones están equipadas con aire acondicionado inteligente
- Además de la chimenea de leña abierta en el salón, se instalará calefacción por suelo radiante
- Piso de parquet de alta calidad se instalará en todas las habitaciones, excepto el baño y la cocina
- Aislamiento térmico y sonoro de alta calidad de 10 cm se instalará en la fachada
- Se instalarán ventanas de alta calidad con vidrio trillado de gas
Para cualquier otra pregunta, información necesaria o la organización de una visita al sitio para ver la etapa actual de construcción, no dude en ponerse en contacto con nosotros con confianza!
Ref.: RE-U-34471
Los gastos adicionales totales sufragados por el comprador de bienes raíces en Croacia son alrededor del 7% del costo de propiedad en total, que incluye: impuesto de transferencia de propiedades (3% del valor de propiedad), comisión de agencia/brokerage (3%+IVA en comisión), tasa de abogado (ca al 1%), tarifa notaria, tasa de registro judicial y gastos de traducción certificado oficial. El acuerdo de agencia/brokerage se firma antes de visitar propiedades.





























