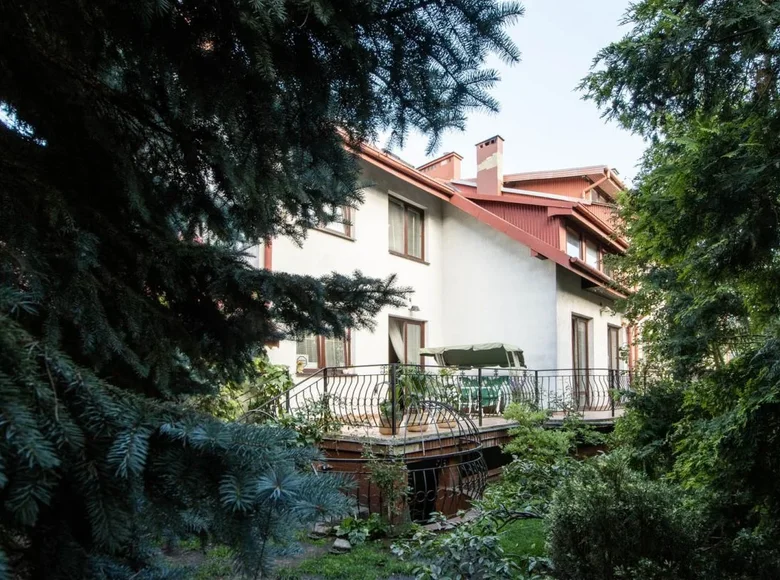














The property underwent major renovations in 1999 and 2006, including replacement of all communications, windows, doors and interior renovation. On the ground floor (height 2.87 m) there is a living room and dining room with a total area of 43 m² with access to the terrace and garden, a kitchen of 8.5 m², a toilet and an office with two entrances, suitable for a home office. On the second floor (height 2.6 m) there are two bedrooms of 17 and 24 m², an office of about 12 m², a large room with a sloping ceiling, two bathrooms: one with a shower, the other with a bath. In the attic there is a spacious room with two dressing rooms. In the basement (height 2.1 m) there are three large rooms, a laundry room, a bathroom with a shower, which can be converted into a SPA area or an office.
The garage of about 36 m² with automatic gates and convenient entry is supplemented by an additional parking space. The house is connected to city communications, has an alarm and fire system. Exotic wood floors, a fireplace in the living room.
Within walking distance of Las Bemowski, the park on Forty Bema, schools, shops, a market and transport infrastructure.
Price: 2,570,000 PLN.
]]>