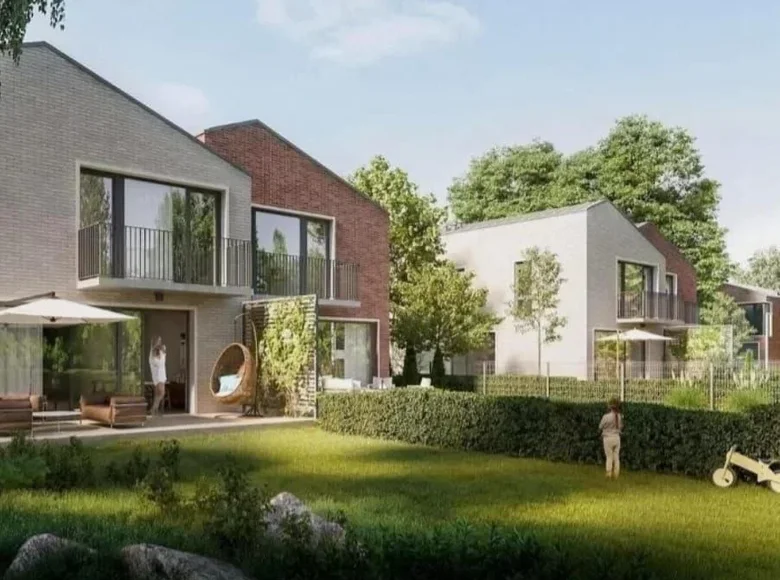






The house is made of very high
-quality materials and maintains high-
quality workmanship. Municipal water and sewage.
FINISHING STANDARD:
The development status includes:
- Heating
- heat pump, underfloor heating throughout the building;
-installation prepared for photovoltaics;
- mesh fence, gate, wicket;
- distributed electrical and hydraulic installation;
-gypsum;
- a cube in front of the building and a band around the building;
The estate will have paving stones laid on the internal road;
-Rainwater tank;
ROOM LAYOUT:
The house is very functionally planned.
GROUND FLOOR:
- hall 9.7 m2
- toilet 1.69 m2
- kitchen 9.1 m2
- living room with dining room, approx. 31.21 m2
- garage 20 m2,
- pantry 2.03 m2 1ST FLOOR:
- hall, communication 11.01 m2
- bedroom 19.24 m2 (possibility to arrange an additional room at the customer's request)
-bathroom 3.23 m2
- laundry room 5.46 m2
-bathroom 4.65 m2
- bedroom 13.42 m2
- bedroom 13.18 m2
The building is located in a quiet area, in an intimate, new fenced estate, among beautiful greenery. An ideal offer for
families who value comfort, functionality and contact with nature. In close proximity to a school and kindergarten, as well as
a bus stop, 30-40 minutes by car to the center of Warsaw.
Investment completion date: Q3 2024
]]>