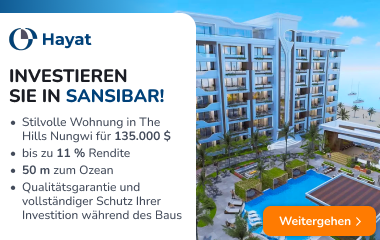Anzahl der Etagen - 8
Flachs
Boden - 7th
Zimmer – 4
Fläche - 129 qm
Schlafzimmer – 3
Badezimmer - 2
WC - 1
Pantry - 1
Sekundärmarkt
Wohnung Layout
Wohnzimmer kombiniert mit Küche 31.4 m2 / Hauptschlafzimmer 18.9 m2 mit Bad 5.4 m2 / Schlafzimmer 15.1 m2 / Schlafzimmer 13.4 m2 / Badezimmer 3.9 m2 / WC 2.3 m2 / Hauswirtschaftsraum 2 m2 / Halle 23.2 m2
Der Vorteil der Wohnung ist sehr gute Beleuchtung, die Fenster Gesicht 3 Kardinalrichtungen, Osten, Norden und Süden. Das Apartment verfügt über 1 Parkplatz in der Tiefgarage.
Standort
Die Wohnung befindet sich in einem der besten und renommiertesten Orte in Warschau, in der Nähe des Royal Lazienki (Łazienek Królewskich), nicht weit von der Royal Route (Traktu Królewskiego), Belvedere Palace (Belwederu), Regent Hotel, Ujazdowski Park (Parku Ujazdowskiego ), Agricola (Agrykoli. Ausgezeichnete Verbindungen zu wichtigen Punkten im Stadtzentrum.
)
