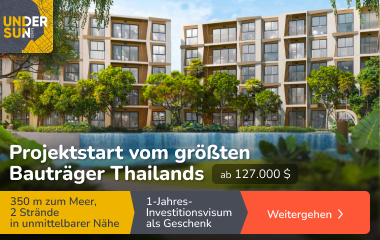The proposed apartment has 132 square meters. m of living space and is located in three levels. The first level is a garage with an area of 20 square meters. m and garage 40 square meters. m, like a hotel room not part of a living area. The second and third levels are the apartment itself with the inner staircase. On the second floor: two glazed terraces + adjacent land plot 220 square meters. m + bathroom + living room + kitchen. On the third floor: two loggias + bathroom + 2 bedrooms. The apartment of 220 square meters adjacent to the apartment. m according to the level of the second floor and is a harmonious continuation of the kitchen and terraces. There is an additional room in the form of a garage for two cars. Cosmetic repairs of the apartment were made in September 2023. If necessary, garage premises of the 1st level can be converted into a residential apartment with an area of 26 square meters. m. Two pools, children and adults (20 m), is located on the territory of the complex 30 meters from the apartment. When signing the contract of sale, the subject of sale is the apartment itself, the land adjacent to the apartment, garage and share in common ownership of pools and all access roads.The complex operates a management company that provides cleanliness and order in the territory, proper sanitary condition of the pools, the uninterrupted operation of all engineering systems, the safety of the property of the complex and residents. Payment in Montenegro, European Union, Moscow or St. Petersburg.

