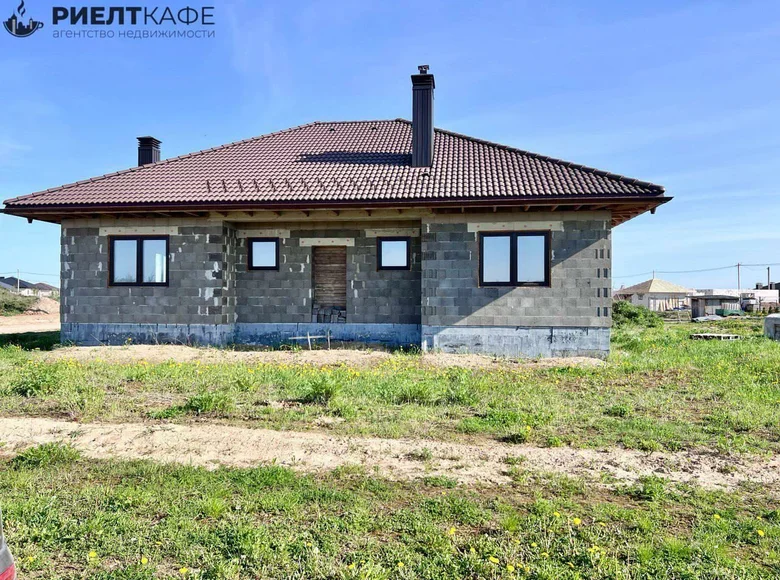













In Mkr Dubovo, a one-storey house of 15x12 m is sold with a total area of 139 m2 according to a project developed in Minsk.
One-storey house of ceramsy concrete blocks (percentage of readiness of a residential building was 71%)
A project was developed for a combined canopy with a household room and a bath.
The foundation is made of a monolithic reinforced belt cushion, FBS blocks with subsequent waterproofing, sand filling.
The walls are made of ceramzito-concrete blocks "ThermoComfort" (Novolukoml) with high thermal insulation and sound insulation properties with a width of 400 mm.
The load-bearing partitions are made of ceramzito-concrete blocks 300 mm wide and brick.
Covering the beam with reinforcement from the two-taur.
Roof natural shingles of BRAAS brown color.
In the living room for fireplace device and in the furnace for gas arrangement, a ceramic chimney system of Kamen company is provided.
Throughout the house there are PVC windows with double-sided lamination, panoramic windows are installed in the living room.
In the bedrooms, the windows are low with the possibility of a sunbed.
Engineering networks:
Water supply from the well of Vodokanal to the boiler room, as well as from the house to the prospective bath.
Sewerage was carried out around the house, taking into account the output to the mounted wells of the septic tank.
The site has 220/380 watts of electricity.
Gas in the process of supply, the main highway 70 m from the house (In the price of the house - included)
The house is located on a plot of 0,1007 hectares, not fenced.
Vertical planning was carried out on the site, according to town planning documents. The soil is also stored for further improvement of the territory.
Within walking distance Gymnasium N 1, kindergartens, Bargu, shops, a park with a lake, as well as a sanatorium "Magistral".
Contract number with the agency 31/3 from 2024-04-29