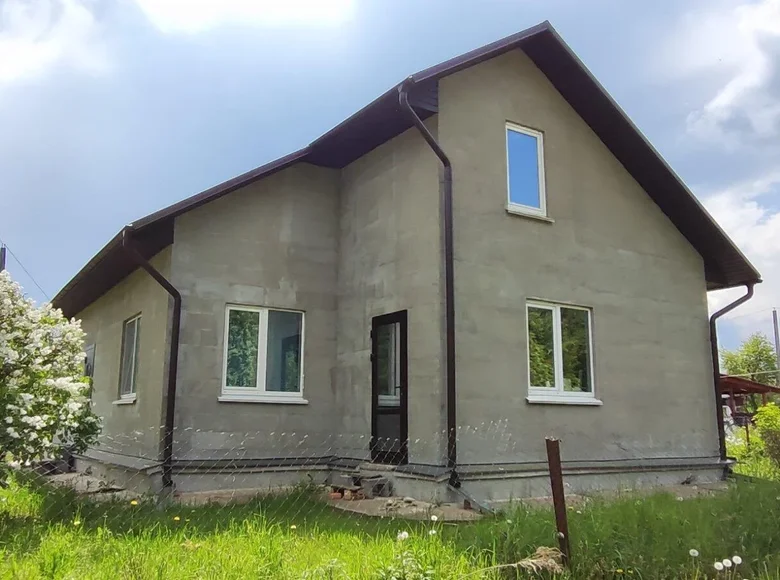
























For sale plot with a house:
- an old log cabin;
- area of 25 acres;
- form of ownership: PNV
- the building area of the new house is 120m2, a useful area of 85 m2, with the possibility of arranging the attic;
- a house of warm KB blocks with a width of 30 cm, the foundation of the LCD plate, the ceiling of the wooden roof is made of metal roofing;
In the house:
- warm windows are installed in all window openings;
- two entrances, draft and main. The main one has a metal door, a black door based on a double-glazed window;
- a solid fuel boiler of Czech production is installed and heating with installed radiators is diluted;
- electrical wiring is diluted around the house and light switches and sockets are installed;
- two bedrooms and a kitchen of 12m2, 12.8m2 and 14.1m2 respectively
Large room 18m2
- the rooms have basic decoration and furniture;
- the floor in the rooms has an electric heating type film warm floor controlled by thermostats;
- separate toilet and bathroom with drainage (sewage on the site has not yet been installed);
- furnace;
- bedrooms and a large room are separated by a corridor, between the rooms there is a soundproof bearing brick wall with a width of brick;
The remaining internal walls are made of brick, half a brick wide;
- a veranda separated by a 30cm block;
- the ceiling is insulated with 200 mm of mineral wool;
The site has:
- outdoor shed 8.5x4.5 with two separate rooms (one was planned for tools, the second under the bath);
- artesian well;
- well;
- a fence from the net (from hares);
- fruit trees and bushes;
- canopy;
- playground with two swings and stairs;
- sofa swings;
- street toilet and shower with infrared heating and water heating;