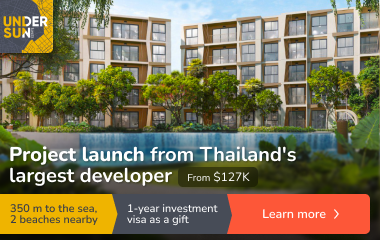Location: Słupno, Barwna Street
200 m to the bus stop and Al. Jana Pawła II
15 min by car to Metro Zacisze (13 km)
10 min to M1 shopping mall
Direct bus line 738 to Metro Trocka – approx. 30 min
Fast access to Warsaw and nearby amenities
Layout:
Ground floor:
Spacious living room with a water‑jacketed fireplace
Dining area and semi‑open kitchen
Pantry next to the kitchen
Guest room / office
Shower bathroom
Separate toilet
Boiler room (water softener, filters, heating system)
Large hallway and vestibule with glass air curtain
First floor:
4 generous rooms (2 with balcony access)
Bathroom with bathtub and toilet
Attic (approx. 70 m² floor area):
2 rooms
2 storage niches
Standard & Equipment:
Finished to a very high standard
Staircase of solid oak; flooring made of solid pressed bamboo
Underfloor heating in bathrooms and kitchen; radiators in rooms
Kitchen with induction and gas hob, built‑in appliances, custom cabinetry
Water from a private deep well – tested, top quality
Septic tank, gas, electricity
Monitoring system (5 cameras), alarm, video-intercom
Window mosquito nets, Roman blinds, pleated shades
Garden & Exterior:
Large 30 m² terrace at the rear, paved with stone blocks
Front area also paved – parking spaces
3×2 m garage shed for bikes and tools
Wood storage area, pull‑up bars, children’s sandbox
Aesthetic garden designed for relaxation and activities
Additional Info:
Built in 2019, occupied since April 2020
Available immediately, requires no renovations
Fully furnished – furniture may be included
Contact us to schedule a viewing!
This is a home where you can truly feel at home from day one.

