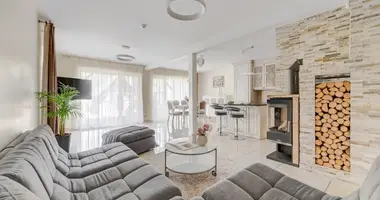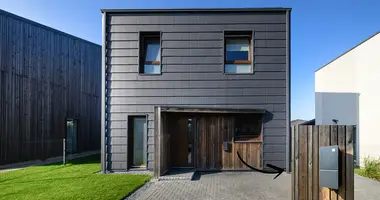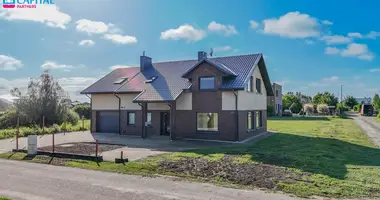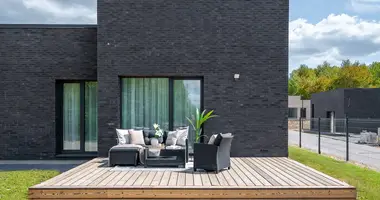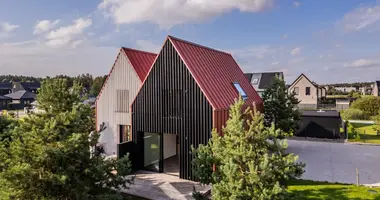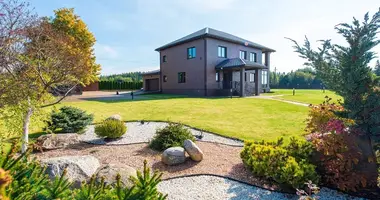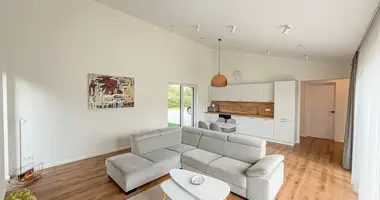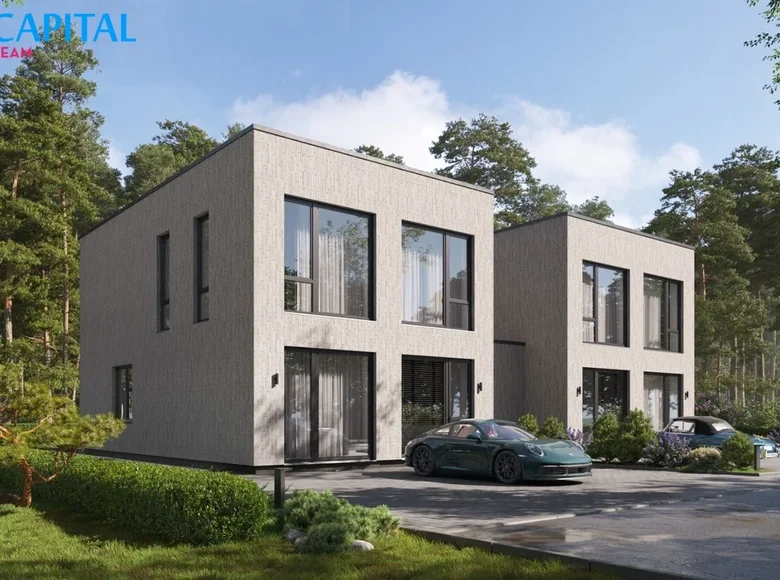SPRZEDAŻ ŻYWNOŚCI PROJEKTU "PRZEKAZYWA STATUS NORMALNY W DZIEDZINIE ŻYWNOŚCI A + + JAKOŚĆ ENERGII I PODSTAWOWE OSIĄGNIĘCIA PRYWATNE A + +
BUDOWA I UCZESTNICTWO PRACY Z DOBRĄ KSIĘGŁĄ UKOŃCZENIA I BUDOWĄ 85% OCENY REJESTRÓW KOMPLETNYCH DO TYCH MIESIĘCY. To jest POULTRUS PROFESSONAL PROFESSONAL HOUSE THE DIFFERENT HOUSEHOLDS AND THE LANGUAGE!
Panorama lasu - to zamknięty dom Wilno z prywatnym parkiem leśnym 2 ha. Panorama lasu jest dla tych, którzy dbają, aby nie stracić rytm miasta, a także poczuć harmonię z naturą. Nie wiem, czy rano pachnie bardziej pyszną kawą, czy zapachem koziego lasu.
Dom znajduje się zaledwie 15 km od alei Gediminas w Wilnie. Komfortowy transport - zarówno transportu publicznego i samochodu. Zajmie ci to 20 minut! Dom ma działkę o powierzchni 4,15 ares. Dom jest sprzedawany z częściowym wykończeniem i stałym rajdem. Za dodatkową cenę, w zależności od potrzeb, możemy zainstalować dom "do mebli". Nie przegap okazji do osiedlenia się w nowo utworzonym indywidualnym domu, w naturalnym otoczonym bloku i żyć w wysokiej jakości i kochający dom!
_ _ _ _ _ _ _ _ _ _ _
ZASADY:
- Wszystkie planowane prace zostaną przeprowadzone i 85% ukończenie zarejestrowane w Centrum Rejestrów do czerwca tego roku, więc najpiękniejsze wakacje zimowe i nowy rok będzie mógł spotkać się w Twoim wymarzonym domu;
- jakość i odpowiedzialne prace budowlane;
- wysokiej jakości materiały budowlane, rozważane i racjonalne wrażenia;
- Klasa energetyczna House A + + z natychmiast otwartymi panelami słonecznymi;
- Układ funkcjonalny domu: 5 pokoi, 3 łazienki, oddzielny dom do przechowywania przedmiotów i oddzielny kotłownia zapewni komfortowe i komfortowe życie dla Ciebie;
- ekonomiczne ogrzewanie powietrza zapewni niskie koszty;
- Przestronny taras zorientowany na południowy zachód z widokiem na las;
- Susz, system nawadniania trawnika;
- terytorium zamkniętego domu, wyposażone w kamery nadzoru wideo;
- Solidi i przyjazne sąsiedztwo w zamkniętym i otoczonym lasem osiedlu;
- Możliwość, zgodnie z umową, wykonania wszystkich prac wykończeniowych i w pełni umeblowany dom.
_ _ _ _ _ _ _
INFORMACJE OGÓLNE
- Adres: Norkų g., Wilno;
- Powierzchnia działki wynosi ~ 4,5 ar za dom;
- Powierzchnia jednego domu sprzedanego: 149 m2;
- Wysoka liczba: 2;
- Liczba pokoi: 5;
- Rok budowy: 2025;
- Rodzaj domu: murowany.
- Warunek: częściowe wykończenie;
- Komplementarność: 85%;
- klasa energetyczna: A + +;
_ _ _ _ _ _ _
Strona główna PLANOWANIE
1 ROK:
- Tambour: 10,44 m ²;
- Kocioł / pralnia: 7,01 m2;
- Salon / kuchnia / jadalnia: 45,73 m2;
- Pokój roboczy / gościnny: 10,01 m2;
- Łazienka: 3,95 m2;
- Sandwich: 7,02 m ²;
- Taras zewnętrzny - nie wliczone
2 HAUTE
- Korytarz - 6,35 m kw.;
- Sypialnia - 15,33 m2;
- Odzież sypialna - 4,89 m2;
- Sypialnia - 6.95 m2;
- Pokój dziecięcy: 13,19 m2;
- Pokój dziecięcy: 13,19 m2;
- Łazienka dla dzieci: 5.15 m2
_ _ _ _ _ _
OPIS GOSPODARKI DOMOWEJ
KOMUNIKAT:
• Elektryczne wprowadzenie do domu - 14 kW. (Dla jednego pokoju dwuosobowego 28kW)
• Zaopatrzenie w wodę - studnia lokalna, 75 m.
• Ciepła woda jest przygotowywana z pomocą pompy ciepła wody oro-;
• Ogrzewanie - podłoga (powietrze - woda).
• Odcieki - kanalizacja jest połączona z biologiczną miejscową oczyszczalnią ścieków (Šperkė).
ELEKTRYCZNOŚĆ I SIECI WODNE:
• Pełna instalacja elektryczna znajduje się w pomieszczeniach domu, z niestandardowych i montowanych punktów elektrycznych: ~ 250 punktów.
• W pełni przygotowana instalacja elektryczna inteligentnego domu.
• Rury kanalizacyjne i kanalizacyjne prowadzą do San. węzły i obszar kuchni;
• Czysto.
• Pełne funkcjonowanie kamer nadzoru wideo.
• Przygotowano sieci elektroenergetyczne słoneczne.
• Przygotowano lokalizację stacji ładowania pojazdów elektrycznych.
SYSTEM ZDROWIA I PONOWNEGO WYSTĄPIENIA:
• Podłoga jest podgrzewana pianką 250 mm, ogrzewanie podłogowe, podłoga betonowa;
• Rekuperacyjny, elastyczny system kanałowy z zastosowaniem przewodów antystatycznych i antybakteryjnych AIR Excellence;
PEAMATES
• Żółty betonowe wiertła z Rostverk. Ciepło od wewnątrz i na dole 100 mm, z zewnątrz 200 mm;
OPERACJE PRZYZNANIA I UDZIELANIA POŻYCZEK
• zewnętrzne ściany 250 mm porowatego betonu BAUROC Bloki akustyczne 4 Mpa, szczególnie mocne bloki;
• Zewnętrzne ściany są ogrzewane neopporem 250 mm;
• Wewnętrzna partycja podwójny niebieski tynk;
• Ściany są wyposażone w gips. W pełni przygotowany do malowania.
• Płytki Facade Stacker.
/
• Kolorowe - Alloy bitumu powleczonego 40 cm EPS 100;
• Zainstalowane rury deszczowe. Zainstalowano dedykowany system infiltracji wód opadowych.
JĘZYK I DOMESTIC:
• Okna z tworzywa sztucznego - 3 szklanki, 6 kamer (klasa A + + +);
• Drzwi wejściowe - bardzo ciepłe i bezpieczne (klasa A + +) drzwi zewnętrzne.
/
• dziedziniec na bazie bandy;
• gładki teren, trawy z automatycznym systemem nawadniania;
• To ogrodzenie.
• Taras: sosna impregnowana głębinowo.
_ _ _ _ _ _
PRACOWNIK:
• Panele dachowe są instalowane w pierwszym tygodniu kwietnia i rozpoczyna się prace dachowe, dach zostanie całkowicie ukończony w drugim tygodniu kwietnia; Kiedy zachować szczególną ostrożność stosując Ciprofloxacin Bayer)
• W drugim tygodniu kwietnia rozpocznie się również instalacja infiltracji wód deszczowych, oczyszczalni ścieków i obsługi naziemnej. Kiedy zachować szczególną ostrożność stosując lek Ciprofloxacin Bayer)
• Trzeciego tygodnia kwietnia zainstalowane zostaną okna. Bezpośrednio po tym zaczną kleić ogrzewany w domu polistyren; Kiedy zachować szczególną ostrożność stosując lek Ciprofloxacin Bayer)
• Instalacja elektryczna zostanie uruchomiona pod koniec kwietnia; (JU OPEN);
• W pierwszym tygodniu maja rozpoczną się prace betonowe, tynkarskie, hydrauliczne i odlewnicze;
• W drugim tygodniu maja zaczyna się klinkier do kleju. W tym samym czasie, stoiska zostaną otwarte i zaaranżowane dobrobyt.
• W czwartym tygodniu maja odbędą się prace końcowe;
• Rejestracja dokumentów odbędzie się w czerwcu 85% w Centrum Rejestrów.
ODPORNOŚĆ
- 1.3 km od Grigiskes lopšelis - przedszkole "Meledukas"
- 1.5 km kolebka Grigiskes - przedszkole "Lookukas grove"
- 1,6 km od kołyski Grigiskes - ogród "Wrzesień"
- 1.3 km Gimnazjum Grigiškiai
- 1,5 km Szkoła podstawowa Grigiskes
- 1,7 km Gimnazjum Grigiskes
- 1,2 km "Here", S. Krasausko g. 1, Wilno
- 1.5 km "Do", 11 marca -osios g. 39b
- 1,6 km "Maxima", 11 marca -osios g. 38B, Grigiškės, Wilno
Więcej informacji przez telefon lub e-mail.
GALITE BET Your Year - uzgodnimy wygodny czas na inspekcję.
- Nie.
OBSZAR OCHRONY
LNTAA certyfikowany broker NT
tel. kom.: + 37062942042
E-mail:
Ukmergės g. 120, B kadłub, 4 piętro, Wilno
KAPITAŁ Wszystkie najnowsze ogłoszenia o nieruchomościach CAPITAL można znaleźć na naszej stronie www.capital.lt Proszę, odwiedźcie mnie!








