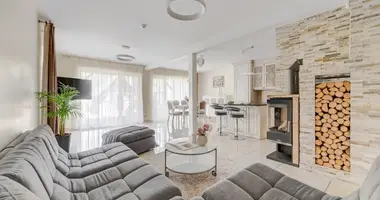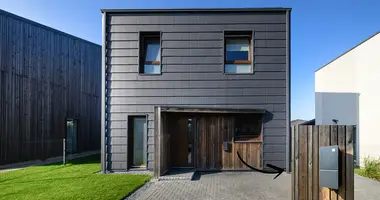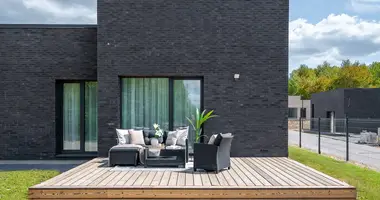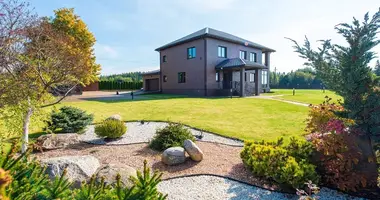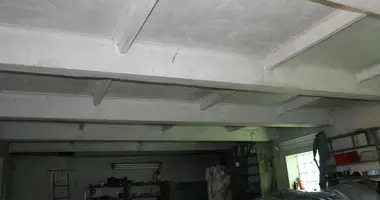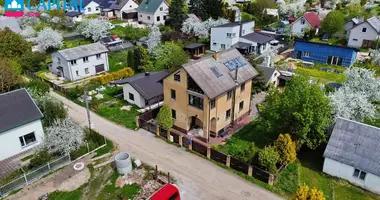SPRZEDAŻ NOWEGO NADZORU, ŚWIATŁA I FUNKCJONALNEGO ZAGROŻENIA HODOWLA Z WSZYSTKĄ ZRÓWNOWAŻONĄ KRAJOWĄ CIRCUMSTO! INWESTYCJA PUKI NA RZECZ ŻYCIA I DZIAŁALNOŚCI!!!
Dom jedno piętro, 235,13 m2 powierzchnia całkowita. Powierzchnia 1,357 ha wokół domu jest przylegająca do rzeki, nienaganna opieka, oddzielny budynek sauny, duży staw i kopułę, garaż w pobliżu łaźni dla potrzeb gospodarstwa. Na całym terytorium doszło do ataku roślinności przygotowanej do zapewnienia pokrywy asfaltowej dla kortów tenisowych. Dom jest sprzedawany ze wszystkimi meblami i sprzętem gospodarstwa domowego, więc nadaje się do życia. Dom będzie idealny dla rodziny szukającej funkcjonalnego i wygodnego, zaplanowanego domu z naturalną oazą w jego podwórku! Również świetna inwestycja dla biznesu do zrobienia, budynek sauny ze stawem i basenem jest z dala od domu ze wszystkimi udogodnieniami, krótkoterminowy czynsz na imprezy, rozrywka!
Wstępna wycena aktywów, która odpowiada bieżącej cenie, jest również potwierdzeniem przez banki warunków kredytu na aktywa zakupione pożyczką w stosunku 20 / 80 (początkowy wkład funduszy własnych / część pożyczki bankowej).
_ _ _ _ _ _ _
Przygotujemy wszystkie niezbędne dokumenty sprzedaży dla kupujących bezpłatnie, w razie potrzeby, pomóc w uzyskaniu pożyczki, dostarczyć ocenę aktywów i oferują wyjątkowe warunki finansowania w bankach: SEB, LUMINOR, Swedbank.
- Nie.
OGÓLNE:
- Powierzchnia całkowita - 235,13 m2;
- Powierzchnia użytkowa - 189,58 m2;
- Powierzchnia mieszkalna - 131,89 m2;
- Powierzchnia działki wynosi 1,375 ha (cel rolniczy), zgodnie z ogólnym planem powiatu Utena, obszar zamieszkania jest przeznaczony, więc można zmienić (w ciągu 10 dni roboczych) w prosty sposób do domu;
- Ogrzewanie - granulowane;
- Liczba pokoi - 5;
- Wysokie: 1;
- Rok budowy - 2014;
> TABELA _ BAR _
KOMUNIKAT:
- Elektryczny - 10 kW (trójfazowy);
- Ogrzewanie - granulowane;
- Wentylacja - rekuperacja;
- Zaopatrzenie w wodę - wąż własny;
- kanalizacja - miejscowy, oczyszczalnia;
- Nie.
STATYSTYKA NATURALNA WŁAŚCIWOŚCI:
- Fundacja - wiercone słupy + wstążki;
- Ściana - drewniana rama, ogrzewana o 27 cm + pokryta cegłami klinkierowskimi;
- Dach - drewniany konstruktor, ogrzewany warstwą z wełny kamiennej 40cm + płytki gliniane;
- Partycje - drewniane ramy, wełna izolująca akustycznie + podwójny tynk;
- Drzwi - tablica drewna;
- Okna - drewniane, ze szklanymi paczkami;
- Podłoga - 40 cm pianka podłogowa, rury grzewcze + pokrycia podłogowe (w płytkach łazienkowych, w pokojach, panelach drewnianych);
- Wykończenie ścian wewnętrznych - gips podwójny, glazurowany - malowane, lazienka i WC;
- Nie.
DYSTRYBUCJA CZASÓW
- Tambour - korytarz - 7.42 m2;
- Strona internetowa - 58,59 m2;
- Pokój - 16,71 m2;
- Pokój - 20.05 m2;
- Sypialnia - 21,10 m2;
- Sypialnia WC - 4.77 m2;
- General WC - 10,24 m2;
- Sala wypoczynkowa - 15,44 m2;
- Kocioł - 9,28 m2;
- Pranie - 7,91 m2;
- Garaż - 45,55 m2;
- Taras - 105 m2;
> TABELA _ BAR _
BUDYNKI
- Wymiary 6 x 8 m;
- Rastinis - 24 cm okręgów drewnianych;
- Okna - drewniane z paczkami szklanymi;
- Dach - drewniana rama, podgrzewana wełna, płytki gliniane;
- Na pierwszym piętrze - sauna, rekreacji, kuchnia, prysznic z WC;
- Na drugim piętrze - 3 sypialnie;
- W podwórzu kopuła i staw 20 ares
- Nie.
KONTAKT:
- Do najbliższego przedszkola (Pasaka) - 3,1 km. (5 min. samochodem);
- Do najbliższego progymnasium - 2,0 km. (2 minuty samochodem);
- Do najbliższej sali gimnastycznej - 3 km. (5 minut samochodem);
- Do najbliższego sklepu (Norfa) - 3 km. (3 min samochodem);
- 3,5 km do najbliższej stacji (Circle K) (4 min samochodem);
- Do szpitala Utena - 3,3 km. (4 min.samochód); Wszystkie najnowsze ogłoszenia o nieruchomościach CAPITAL można znaleźć na naszej stronie www.capital.lt Proszę, odwiedźcie mnie!









