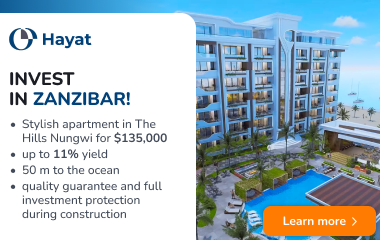https://www.youtube.com/watch?v=kUb3BRt4Bqo
Gross Building Area: 479 m2
Net Internal Area: 373 m2
Total Plot Size: 3,711 m2 + share of the access road and , guest parking
Bedrooms: 5
Bathrooms: 5 + 1
Pool, garage, sauna
Approached via a private, securely-gated road, Villa Sunnyside is a spacious 5-bedroom contemporary home with a luxuriously specified interior, a sauna, infinity pool and double garage. Premium kitchen (Nobilia/Bosch) and bathroom fittings (V&B, Catalano, HansG), ceramics, and flooring (Florim, Porcelanosa, and natural stone) are used throughout. Living areas and bathrooms with underfloor heating recessed AirCon and ventilation in ceilings.
Situated in a quiet, picturesque corner of UNESCO-protected Kotor Bay, this secluded villa provides the perfect sanctuary, with commanding sea views surrounded by mountains and sprawling Mediterranean gardens. The villa design is sleek, with clean lines and open, spacious interiors. Mediterranean limestone walls and characteristic sloping terracotta roof tiles float above floor-to-ceiling glass windows to maximize natural light and unobstructed views across the Bay towards Kotor Old Town and the mountains beyond.
Villa Sunnyside offers the dream combination of peaceful seclusion, whilst lying within easy reach of the local waterfront village marina and a short drive to the historic walled city of Kotor, the luxury yachting haven of Porto Montenegro and Tivat International Airport.
Villa Layout:
Ground floor - Large double garage, gym, laundry/utility, storage, and technical rooms (Central Control and AirCon, CCTV, Video Intercom, Fire & Security, WIFI).
1st Floor - Glass enclosed entrance reception at the center, directly opening courtyard decking and pool beyond. To the left high-ceiling living space, wood-burning stove, and kitchen area with panoramic views of the bay and mountains. To the right, large master bedroom and en suite bathroom opening to decking and pool, additional double bedroom/Flexi-use, bathroom and sauna, guest toilet.
2nd Floor - Three large double bedrooms with en suite bathrooms and spacious terrace.
Outside - 8 x 6 m infinity pool and shower, decking, limestone paving terraces, and BBQ, substantial wild garden areas.

