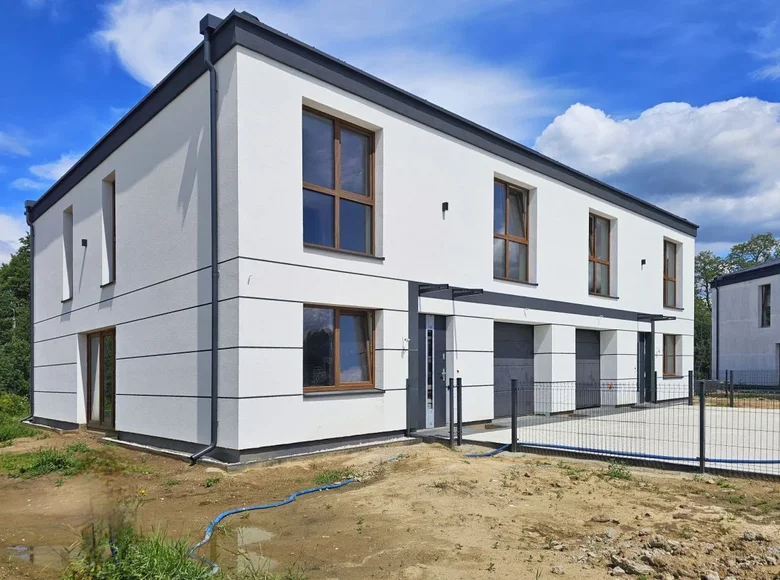For sale in a residential complex 5-room house (Bliźniak) with an area of 174 sq.m. Warsaw, Wilanów Powsinek district, Ruczaj street
KEY INFORMATION
- commissioning September 2024
- 5 minutes (2.4 km) from Plac Vogla / 10 minutes (4.5 km) from Miasteczko Wilanów
- 5 rooms / 3 bedrooms + living room + office
- 174 m2 of total area
- garden of 290 - 1062 m2
- garage + parking space in front of the house
- underfloor heating on both floors
- recuperator and heat pump included in the price
- connections for photovoltaics
- possibility of installing an electric car charger
- no PCC tax
- no commission
SURROUNDINGS
The estate is located in a quiet and green neighbourhood, with plenty of recreational areas and space for sports. There are also schools (e.g. American School of Warsaw) and kindergartens in the neighbourhood.
The estate is located just 5 minutes (2.4 km) from Plac Vogla, 3 minutes (2.0 km) from the entrance to Przyczółkowa Street and the S2 route, and 10 minutes (4.5 km) from Miasteczko Wilanów.
This guarantees easy and quick access to numerous shops, markets, laundromats, a hairdresser, restaurants and everything you need for a comfortable life.
THE RESIDENCE
The Zielony Ruczaj estate is a small enclave of peace and quiet, with a landscaped common area and greenery, to which an automatic gate with an access control gate leads. The entire estate is fenced and surrounded by greenery. Each house comes with a garden of varied shape and size ranging from 290 to as much as 1062 m2, so you will be able to choose the garden area according to your needs.
Due to its unprecedented layout, the estate has a very interesting urban layout, which gives a sense of exclusivity and offsets the feeling of having neighbours, as most of the windows do not directly face the neighbouring buildings.
BUILDING
The building was designed in a modern and ecological style and built with attention to detail and with good quality materials. The rooms have a height of 290 cm on the ground floor and 285 cm on the ground floor, which gives a sense of space. Each room has large windows, which ensure that the space is well lit.
Each house has its own Viessmann heat pump included in the price, as well as a recuperation system (permanent ventilation with heat recovery), which will ensure that the temperature in the building will always be optimal and the air clean. This is ideal for people with allergies. Individual rooms on the first floor and in the garage are heated by underfloor heating. Connections for photovoltaics have been prepared in the building, which will give the possibility of paying lower property taxes in the future.
Each building is equipped with an alarm system and fibre-optic cable.
Water is supplied to the building from the municipal water supply system, and waste water is disposed of in a sealed septic tank with a filling sensor. There is a good chance that a sewage system will be built in this location in future.
ROOM LAYOUT
Each building has 2 floors, on which there are:
Ground floor:
- spacious and bright living room with dining area with 2 exits to the garden,
- bright kitchen open to the living room,
- a separate office with the possibility of converting it into a 5th room,
- toilet,
- vestibule,
- garage with boiler room (fully equipped) and storage space.
1st floor:
- Master bedroom for the parents with its own dressing room and private bathroom,
- 2 spacious bedrooms for the children,
- bathroom with window,
- dressing room with laundry.
There is also 1 additional outdoor parking space in front of the building.
THE PLOT
Each house has a private garden with a green area between 290 m2 and 1062 m2. Each garden is fenced.
COMMUNICATION
It takes 25-30 minutes by car to reach the centre of Warsaw (14,7 km).
It is also possible to get by car to the metro stations M1 Kabaty, Natolin or Imielin (all stations approx. 10 min / 6.6 km) from the estate.
The nearest public transport stop Ruczaj 01 is 1700 m away from the housing estate (lines: 163, 164, 263, N31), whereas the next one - Powsinek is less than 1700 m away (lines: 139, 200, 251, 264, 319, 339, 519, N50).
It is therefore a good location in terms of transport given the green surroundings and above-average peace and quiet.
PRICE
The price of the premises depends on the area of the associated garden (290 - 1062 m2):
1 798 000 PLN - 1 910 000 PLN
]]>






















