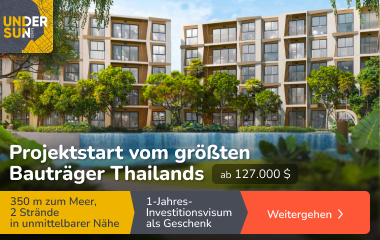Wohnung:
Eine Vier-Zimmer-Wohnung mit einer Fläche von 119,2 m2 befindet sich im 2. Stock eines 4-stöckigen Backsteingebäudes mit einem 1995 gebauten Aufzug. Die Wohnung besteht aus einem großen Wohnzimmer (25m2) mit einem Balkon und einer offenen Küche mit mehreren Fenstern (17m2) nach Südosten. Der private Raum besteht aus 3 Schlafzimmern (20m2, 17m2 und 13m2), großem Badezimmer mit Badewanne und separatem WC. Die Wohnung ist komplett ausgestattet, im Jahr 2018 renoviert - Malerei und Schleifen. Möglichkeit der eigenen internen Anordnung.
Wohnungsbau:
1 Wohnzimmer 25.0 m2, südöstlich
2. Offene Küche mit Fenster 17.1 m2, südöstlich
3 Zimmer 19.6 m2, nach Osten
4 Zimmer 17.1 m2, nach Osten
5 Zimmer 12,7 m2, nach Osten
6 Badezimmer 7,2 m2
7 WC 1.9 m2
8 Eingangshalle 10.0 m2
9 Halle 8.6 m2
Wohnung in Genossenschaftsbesitz mit KW. Servicegebühr - PLN 1207.
Ort:
Die Wohnung befindet sich in Kabaty, einer der attraktivsten Gegenden von Warschau aufgrund seiner Infrastruktur, grüne Erholungsgebiete und ausgezeichneten Kommunikation mit dem Rest der Stadt.
In unmittelbarer Nähe - Kindergärten, Schulen und alle Handels- und Dienstleistungsinfrastruktur, Cafés und Restaurants. Fahrradwege in der Nähe, 100 m zum Kabackiego Wald zum Wandern und Joggen.
Ausgezeichneter Transport: 500m bis zur U-Bahn-Station Kabaty.
Schlussfolgerung:
Ideale Wohnung für eine Familie mit Kindern.
Ruhige und friedliche Umgebung garantiert Ruhe und Entspannung in der Wohnung.
Die Nähe der öffentlichen Verkehrsmittel Haltestellen und Infrastruktur wird die komfortable Funktion der ganzen Familie gewährleisten.
)
