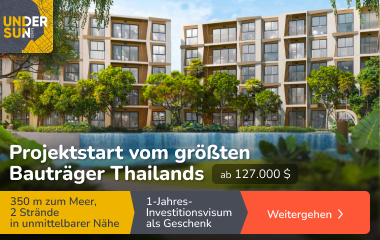Boden: 3
Baujahr: 1996
Flachs
Boden: 2.
Fläche: 128 qm
Anzahl der Zimmer: 4
Anzahl der Schlafzimmer: 3
Anzahl der Badezimmer: 1
Anzahl der Toiletten: 1
Zimmerhöhe: 260.00
Anzahl der Zimmer: 1
Art der Küche: Geschlossen mit einem Fenster
Leichte Küche: Ja.
Einbauküche und Ausstattung inbegriffen
Technischer Zustand: gut
Wandtyp: Gips, Fliesen, Tapete
Bodenart: Brett, Parkett, Terrakotta
Windows-Typ: neue Holz
Badezimmerausstattung: Badewanne und Dusche
Einrichtung: Nein
Haushaltsgeräte: Ja.
Zusätzliche Oberflächen
Balkon: 2
Tiefgarage: 2.
Pantry: Ja
Basis: Ja.
Kosten
Servicegebühr: PLN 1000.00
Sekundärmarkt
Beschreibung der Wohnung
Zu verkaufen 4-Zimmer-Wohnung in einer großartigen Lage in Warschaus Ursynow.
Die Wohnung ist sehr gut geplant, mit einer klaren Einteilung in ein Wohnzimmer und einen Ruhebereich.
Die Wohnung besteht aus einem geräumigen Wohnzimmer mit Kamin und einem großen Balkon mit einer Vorratskammer, einer separaten Küche, 3 Zimmern, darunter ein mit Zugang zu einem zweiten Balkon, ein Badezimmer mit einer Badewanne und einer Dusche, ein WC und eine Eingangshalle.
Die Wohnung ist mit hochwertigen Materialien fertig. Geölte Eichenböden in sehr gutem Zustand im Wohnzimmer, Halle und einem der Schlafzimmer.
Hochwertige Holzfenster und Türbeschläge.
Ausstellung von Fenstern auf drei Kardinalrichtungen; Süden, Norden, Osten.
Das Apartment verfügt über einen geräumigen Kellerbereich von 6,5 qm.
Sie können eine Wohnung mit einem oder zwei Parkplätzen in der Garage auf Ebene -1, Zuschlag 30.000, - jede kaufen.
Das Gebäude besteht aus Ziegelstein nach traditioneller Technologie.
Standort
Das Apartment befindet sich in Warschau, Bezirk Ursynow, st. Vonvozova (Warszawa Ursynow, ul. Wąwozowa). Ruhige Gegend. Weg von einer belebten Straße.
In der Nähe der öffentlichen Verkehrsmittel. In der Nähe der U-Bahn-Station Kabaty.
)
