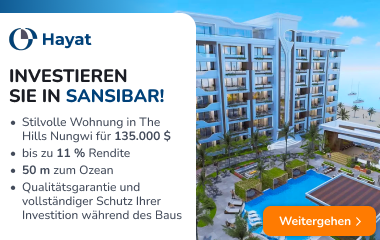5-Schlafzimmer Luxus Residence Entworfen von Aristodemou Architekten
Allgemeine Beschreibung
Diese außergewöhnliche 5-Zimmer-Luxusresidenz, entworfen nach höchsten Standards der Exzellenz von Aristodemou Architects, stellt das Wunder des modernen mediterranen Lebens dar. Auf zwei geräumigen Grundstücken mit einer Fläche von 1.060 m2 und einer schönen Grünfläche verbindet die Villa architektonische Eleganz, funktionales Design und modernsten Komfort.
Die Residenz bietet eine gesamte überdachte Innenfläche von 267 m2, ergänzt durch einen 72 m2 unterirdischen Keller, einen privaten 8×4 m Schwimmbad, und umfangreiche Wohn- und Unterhaltungsräume im Freien, einschließlich BBQ und Liegewiesen.
Design und Architektur
Jedes Element dieses Hauses spiegelt die moderne architektonische Präzision und harmonische Proportionen wider, die offene, sonnige Innenräume und eine nahtlose Verbindung zwischen Innen- und Außenbereichen bieten. Die Residenz ist nachdenklich ausgerichtet, um natürliches Licht, Privatsphäre und Blick auf die umliegende Landschaft zu maximieren.
Architektur Highlights:
Gestaltet von Aristodemou Architekten mit zeitgenössischer Eleganz und Balance
Zweifach-Konfiguration mit einer großzügigen Gesamtfläche von 1.060 m2
Offene Wohn-, Ess- und Küchenbereiche, die sich zu angelegten Gärten öffnen
Erweiterte bodenhohe Fenster für reichlich Licht- und Gartenblick
Privater Pool (8×4 m) mit Außenlounge, Restaurants und Grillplätzen
Überdachter Parkplatz für zwei Autos und Kessel / Lagerraum
Aufbau und Innenraum
Erdgeschoss:
Das Erdgeschoss wird durch einen offenen Wohn- und Essbereich definiert, der mit einer modernen, voll ausgestatteten Küche verbunden ist, alle mit Blick auf den privaten Garten und Poolbereich. Ein Gästeschlafzimmer mit eigenem Bad befindet sich auf dieser Ebene, entworfen, um völlig unabhängig von den Hauptwohnbereichen - ideal für Besucher, erweiterte Familie oder als Privatbüro.
Erste Etage:
Im Obergeschoss befinden sich drei geräumige Schlafzimmer, darunter die Master Suite mit eigenem Bad und begehbarer Garderobe. Zwei weitere Schlafzimmer teilen ein großes Familienbad, während alle genießen reichlich natürliches Licht und ruhige Aussicht auf die umliegende Grün.
Basisebene:
Die Residenz verfügt über einen 72 m2 unterirdischen Keller, bietet vielseitige Raum für einen Fitnessraum, Kinoraum, Lagerung oder Versorgungsbereich, sowie direkten Zugang zum Aufzug.
Komfort und Technologie
Diese Residenz integriert modernste Heimtechnologie mit Premium-Finishs und sorgt für Luxus, Komfort und Effizienz.
Schlüsselmerkmale:
Unterflur Zentralheizung mit energieeffizienter Wärmepumpe
Smart Home Automation System zur Steuerung von Beleuchtung, Klima und Sicherheit
Photovoltaik-System für nachhaltige Energieerzeugung
Elektrische Rollläden in allen Schlafzimmern
Privater Pool (8×4 m) mit Wohn- und Grillmöglichkeiten
Lift verbindet alle Etagen
Energieeffizienzklasse A+ Bau
Premium-Finishs und maßgeschneiderte architektonische Detaillierung durch
Lifestyle und Investitionen Wert
Diese 5-Zimmer-Residenz bietet einen außergewöhnlichen Lebensstil definiert durch Raum, Privatsphäre und raffiniertes Design. Angrenzend an eine grüne Zone und mit einem großen privaten Grundstück, bietet es sowohl Ruhe und Exklusivität, während in der Nähe der Annehmlichkeiten und Infrastruktur des Zentrums Nicosia.
Ob als dauerhafte Residenz oder als Luxusinvestition, bietet dieses Anwesen architektonische Unterscheidung, technologische Innovation und langfristigen Wert – so dass es eines der bemerkenswertesten modernen Häuser in der Gegend.

