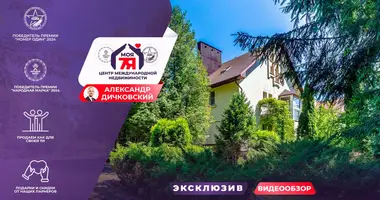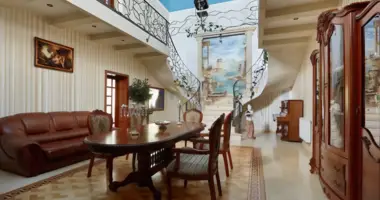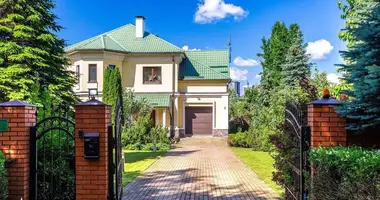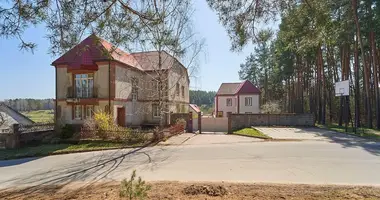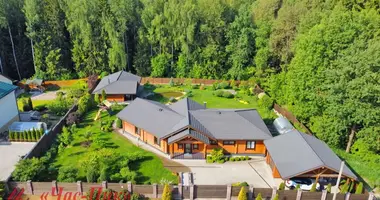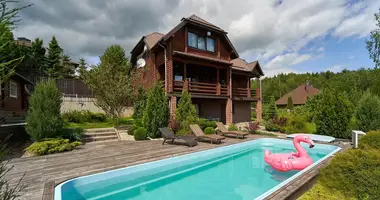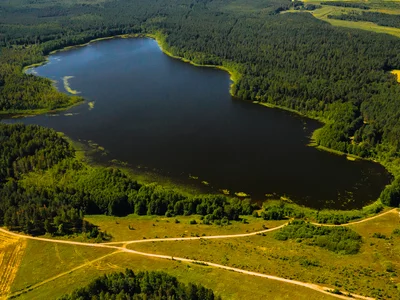Total area of buildings and structures: 592 m2!
Modern house for comfortable, safe family living outside the city, near Minsk. The stylistic balance between landscape design, the interior of the house, the surrounding nature is preserved.
Galitsa village
• New cottage development
• Beautiful road to home
• 25 km from Moscow, 30 minutes by car. Bus, shuttle taxi, Yandex taxi.
• located in a beautiful area, with a difference in heights, surrounded by a forest with picturesque hiking and bike paths for every taste
• paved wide roads, street lighting
• Infrastructure in Ostroshitsky Township, 2 km from the village
Plot
• 14.3 acres/lifelong inheritable possession/ for house construction
• 10 acres / under landscaping at its discretion
• Located in a dead-end street, bordered by a forest
• fenced (fence on a concrete foundation, finishing with a piece clinker brick, a larch board; a gate with an electric lock, a roll-back gate with an electric drive); euronet / hedge
Landscape design: roll lawn of the highest quality (US seeds); all plants from the private nursery "Red maple"
• The garden of the best selection
• decorative garden
• zoning of the site is made with the help of plants, wooden fences from larch, retaining walls
• arbor with equipment (iron barbecue, gas grill, gas pilafry (USA)
• Recreation area with hearth, sun loungers
• RanieBird (USA), drip irrigation
• outdoor lighting of 3 types (facades, zones, landscape)
• water system
Home
• structural part: foundation-concrete blocks, monolithic belt, exterior insulation, protective waterproofing; additionally from the inside, the ground floor is hydroisolated with Penetron; walls-ceramzito concrete blocks 400 mm, with external insulation of 100 mm estruded polystyrene foam, decorative stone plaster; roof-Finnish Ruukki metal tile; ceiling-concrete panels; windows: plastic with 2-chamber double-glass, two-colored (white inside), roof windows Velux
• layout:
first floor: hallway - 17.8 sq.m., study - 16.7 sq.m., bathroom - 13.4 sq.m., hall-12 sq.m. with stairs to the 2nd and ground floor, smoothly moving into the kitchen / living room, with access to a cozy covered terrace - 77 sq.m., which in turn allows you to go to the sauna / guest house
second floor: bedroom - 17 sq. m. with an office -17 sq. m. and bathroom -10 sq. m.; two rooms of 15 sq. m., dressing room - 10 sq. m.
basement: utility rooms of 34 square meters, with equipped storage facilities; boiler room equipment, supply ventilation systems, water treatment; laundry; sports hall
• Finishing materials and equipment:
on floors: heated tiles, government of Italy, laminated government of Germany; walls: aligned, painted on the 1st floor; wallpaper on the 2nd floor (Germany), laminated plywood in the basement; ceilings: drywall; window sills veneered with oak; staircases - wood, veneer oak; in bathrooms tiles (Italy), sanitary and locking fitting of luxury: "Villeroyboch", "Gherol" furniture, tehroypolyuyuyol, semi-red furniture, M.O.
• Engineering equipment:
boiler room: gas - Viesmann equipment, 2x - contour heating system (radiator, warm floors), electronic programming of heating systems, street temperature sensors; 3 contour of pumps (basement, 1.2th floor, bath)
electricity: 220/380, dedicated power - 15 kW; two sockets for charging an electric vehicle;
solar autonomous station (batteries of 3.5 kW, network inverter, batteries of 6 kW);
4 kW petrol generator
Microclimate: air-recovery ventilation; Dyson air-conditioning system.
Other: video surveillance; video intercom; fiber optic; smart home system
Beautiful view from the windows to the site, the forest!
Communications:
• gas supply
Electricity, 220/380 kW; solar autonomous station
• plumbing/well
Sewerage / local (separated into a house and a guest house / sauna)
• Internet (fiber optic)
Sauna/guesthouse
• 100 square meters:
• 1st floor: sauna, shower, c / knot; lounge with kitchen, fireplace
• 2nd floor: zoned bedroom / playroom
garage
• 80 sq m per 4 vehicles
• covered canopy - 25 square meters (for 2 cars, garden equipment and equipment)
• Finishing: high ceilings; porcelain porcelain, larch; electric gate; equipped area for the workshop, storage; two exits
Garden equipment, machinery
• Husgvarna snowplow
• Husgvarna tractor
• Robomow lawn mower robot
• lawn mower, braid, bush cutter, battery blower - Husgvarna
• vacuum cleaner, Karcher high pressure wash
• Gardena garden tools
The complex of buildings is sold with all the furniture, machinery and equipment!










































