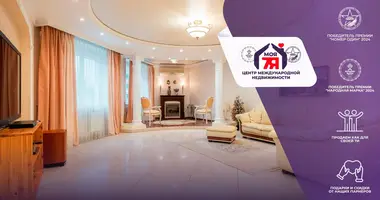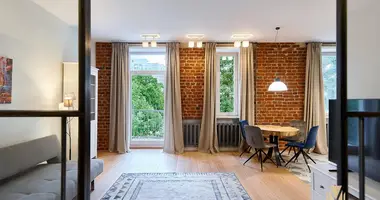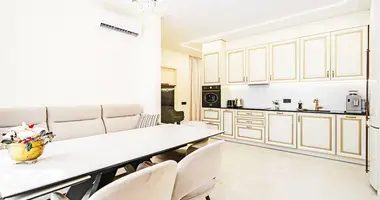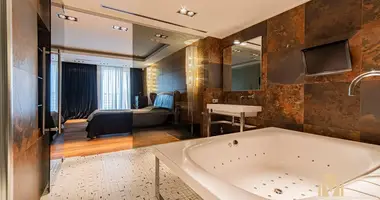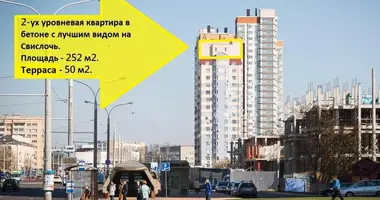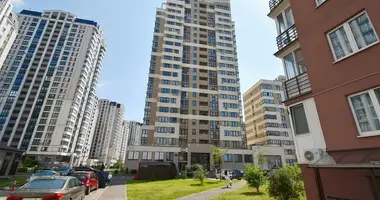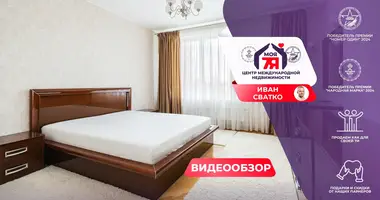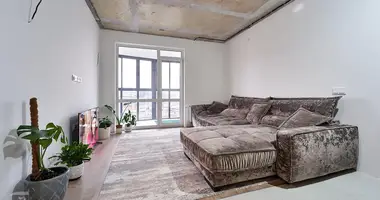Address: Kiselyova 17
Number of rooms: 2. Kitchen living room and full bedroom.
Type of planning individual project.
The floor of the apartment is common. 58.1 lived. 46.3 m2
In the entrance 2 lifts SShindler
Floor: 4 of 8
The house area is fenced and protected, parking spaces are allocated exclusively for residents of the house.
Year of construction: 2016.
Ceiling height: 3.35m
Condition of the apartment: an excellent renovation was made on the design of the project from high-quality materials and with imported equipment. Redevelopment is legalized, on the floor Italian tiles and high-class laminate, heated tile area, interior doors, stone window sills are installed, air conditioning is installed, the walls are painted, with decorative elements, drywall ceiling, passing electrics and a large number of light zones. All the furniture and equipment is left to the new owner.
Kitchen-living room: area of 27 m2. The space is visually divided into a kitchen and living room area, a large amount of light. In the whole wall there is a cabinet-window with illumination, a stone countertop, all the necessary furniture and appliances are installed. Microwave oven, oven, induction panel and dishwasher brand Bosh, Elica hood, Liebherr refrigerator. All the equipment came from Europe.
In the part of the dining group there is a large table and comfortable chairs.
In the living area there is a comfortable folding sofa and TV area - an ideal place to gather guests or to relax after a working day.
Bedroom: area of 19.3 m2. The ideal place for your holiday with a spacious dressing room and the ability to organize a workplace. There is a full double bed, a Vegas mattress, a TV on the wall.
Behind the sliding doors there is a spacious dressing room for an individual project. There will be enough space for storage – checked.
San.knot: combined, with an area of 6.5 m2 of which 1.9 m2 are allocated to the laundry area.
San.knot in Italian tiles, all Grohe plumbing, Electrolux boiler, shower cabin, installation, washbasin with table, mirror with illumination, washing and drying machines LG brand.
Corridor and hallway: 5.3 m2. On both sides there are cabinets for storage, on the floor tiles with heated video intercom.
Tambur: three apartments with decent neighbors. On the joint initiative, the tiles were laid on the floor, the walls were plastered, the same entrance doors to each apartment and a common door to the vestibule with face-idee were installed, which is a guarantee of safety and comfort.
Entrance: entrance to the entrance only for their own and is carried out using face-idea. Cozy lobby, all tile.
Infrastructure:
You're in the center of Minsk. And in the best, green part.
Starting with the fact that your apartment is fenced from the hustle and bustle by the territory of two protected embassies and ending with the park area of the Svisloch River in a three-minute walk.
There is no hustle and bustle in this part of the center. With secure parking, you can always drive your car.
But here's what few people know: family living in the center is absolutely perfect:
Here is the focus not only of state gymnasiums and kindergartens, but also of private educational centers.
Summary: This is the best thing the market can do. Ideal for investing or living independently! Make sure it's personal, call me.
Contract number with the agency 16/1 of 2025-01-21





























