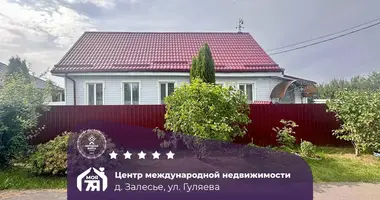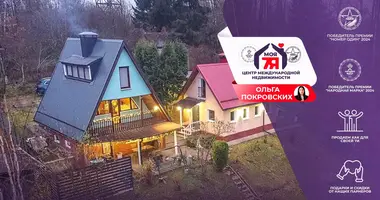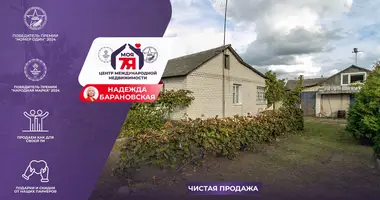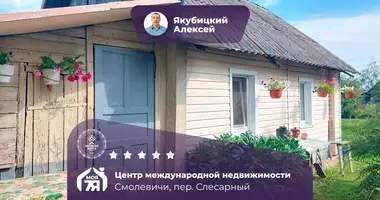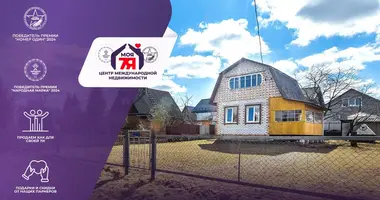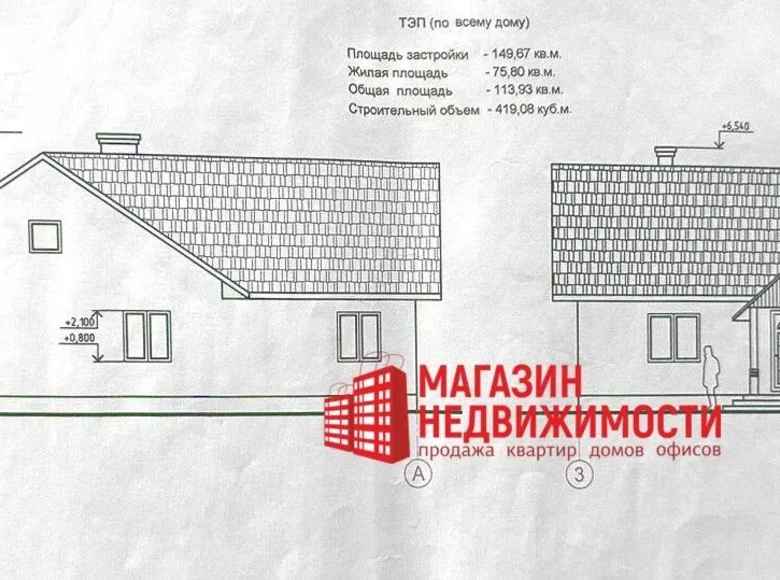A cozy house in the agro-town of Putrishki, 6 kilometers from Grodno.
Location and infrastructure: Belarus, Grodno region, Grodno district, Putrishkovsky village council, agro-town of Putrishki, Polevaya street, 9. Convenient access road to the house - asphalt and 300 meters of a good gravel road.
The agro-town has: grocery stores, a school, a nursery-kindergarten, a church, a bank branch, a community center, a registry office, a pharmacy, a post office, an executive committee, housing and communal services.
General information about the house: One-story house.
Foundation - concrete. House material - timber, faced with brick. Partitions - wooden, brick. Ceilings - wooden timber. Roof - slate. Windows - PVC double-glazed windows. Entrance door - metal.
There is an approved reconstruction project for an existing residential building from 2016. Some of the work has already been completed. The foundation has been poured, the walls have been built.
Electricity: . 220, 380 volts.
Water supply: well.
Heating: stove. It is possible to supply gas from the adjacent area. It is also possible to install an electric boiler.
Characteristics: Total area of living space - 56.4 sq.m. Living area - 36.8 sq.m. Two living rooms 17.0; 19.8 sq.m., kitchen - 8.5 sq.m., corridor - 5.4 sq.m., entrance hall - 5.7 sq.m. Ceiling height - 2.42 m.
After the reconstruction, the following will be added to the total area: Two living rooms - 16.3 sq.m., 22.7 sq.m., bathroom - 3.65 sq.m., mini boiler room - 5.7 sq.m., entrance hall - corridor - 15.3 sq.m., porch - 6.8 sq.m., vestibule - 2.94 sq.m.
Territory and improvement: a land plot of 20 acres, owned by the right of lifelong inheritable possession. The plot is flat, rectangular, single-level. On the territory of the plot there are: an extension, a summer kitchen with a stove (can be used as a guest house), a spacious block garage with a pit, two sheds, a bathhouse, a toilet.
An exchange for a 1-, 2-room apartment in the Leninsky district is possible.
Agreement number with the agency 737/5/2024 from 2024-11-29








