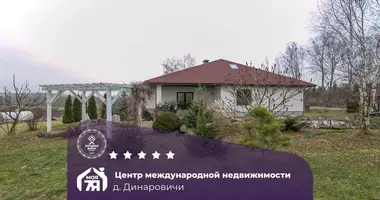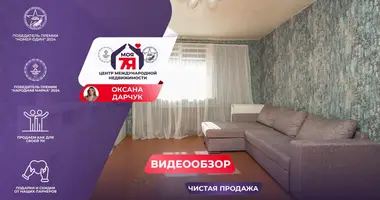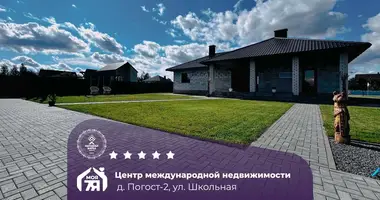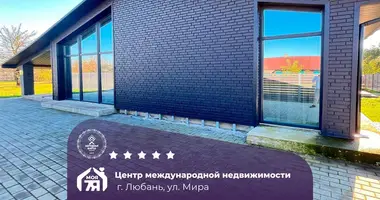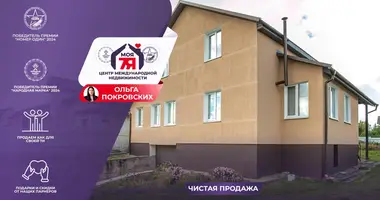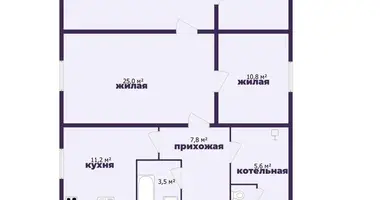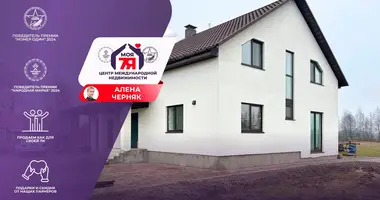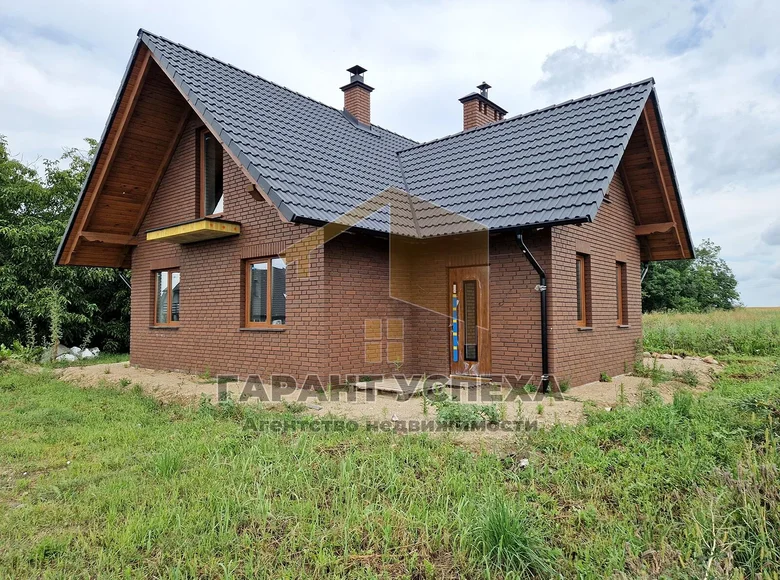Lot 8158. Sale of a new cottage 18 km from Brest! Sign up to see this number.
Our buyers don't pay the agency! We also work with loans.
A new soul house for sale. Built for myself and for life. But life makes its own adjustments, so your idea and dream have to pass on to someone else.
Just 18 km or 12 minutes from Brest in the direction of Motykal along the asphalt by car - and you will plunge into an unprecedented fairy tale, breathe in clean fresh air, relax in a quiet calm atmosphere, enjoy the morning singing of birds, please the eye with picturesque nature.
On a plot of 25 hectare is a premium-quality house. There is nothing superfluous in the house, every corner is thought out to the smallest detail. All the work done is done qualitatively and with soul.
There is: kitchen-living room (two clearances), one bright living room on the first floor, bathroom, boiler room, attic floor with the second bedroom. In winter, you can gather with relatives and warm up at a chic three-sided fireplace.
The foundation is a monolithic slab, made according to German technology, walls from a block of ceramzitoconcrete (Novolukoml), insulated with parok 50mm minewall with glass canvas. Clad with Keramine clinker brick. Internal work is completed at the stage preceding the finishing (plastered, plastered, glass canvas).
The ceiling is a monolithic concrete slab. A neat non-massive screw concrete staircase is flooded. The steps are made of ash. The roof is cement-sand (Zabudova), insulated with mineral wool Parok. Ventilation: supply and exhaust. Individual heating system from the German gas boiler Buderus, warm floors, double-chamber windows are installed. Kerama Marazzi tile on the floors. The bathroom is finished with Squirell tiles (Spain). The boiler room has access to the washing machine. The front door is a steel line.
Features
Year of construction - 2023.Foundation - monolithic slab, wall material - ceramic concrete blocks, ceramic brick, insulation - mineral wool, monolithic ceiling, roof material - cement-sand tiles, the ceiling is insulated with mineral wool, windows - PVC.
The total area is 97.8 square meters. m, kitchen-living room 27.2 square meters. m. Two living rooms 13.6 and 23.3 sq. m. The ceiling height is 3.35 m. Wardrobe 9.7 square meters. m and boiler room.
Communications
- a well is pierced on the site, a pump is installed;
Central gas supply is installed in the house, heating with a modern gas double-circuit boiler Buderus, a gas pipeline is brought to the kitchen;
- electricity - 220/380V brought into the house and diluted at points of consumption;
- fiber optic cable from Beltelecom;
- local sewerage-septic with a drainage field is installed;
The form of land ownership is a lifelong inheritable possession.
A plot of land about 35 x 70 meters in size with an area of 25 acres has asphalt access roads.
Transportation: bus 202, 208, 248. Vysokovsky direction.
Dear customers! For the purposes of confidentiality of personal data of the seller, the exact address of the object of sale is not indicated.
The tag on the map indicates only the approximate location of the object.
The exact address is announced when coordinating the inspection with the agent or after the request for electronic viewing.
Prices are negotiated individually, offer your options when you make a call. "" The best bargain is in person.
If you write a message on Kufar, Realt and other sites, it is received by an Advertising Specialist who cannot answer your questions on real estate. Call the first number, which is the best solution.
It is not a public offer.
Copying materials is prohibited!
PSUE "Guarantor of success", UNP 290472700, license No 02240/137 from 20.10.2006, contract for the provision of real estate services No415/1 from 15.07.2024.
Contract number with the agency 8158 from 2024-07-15








