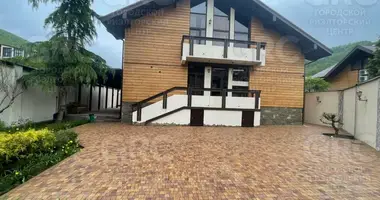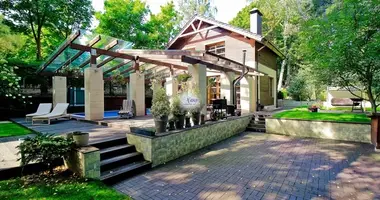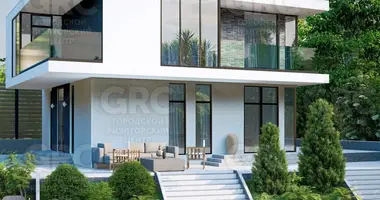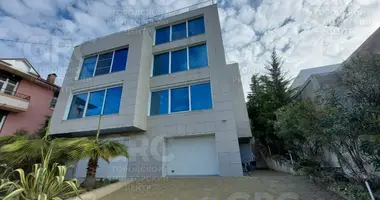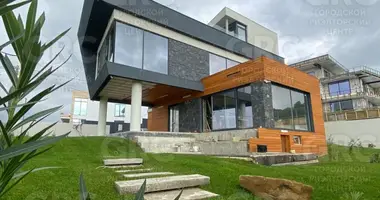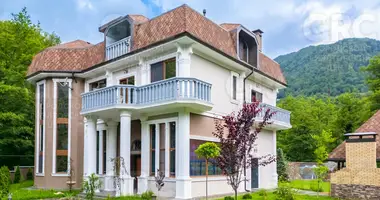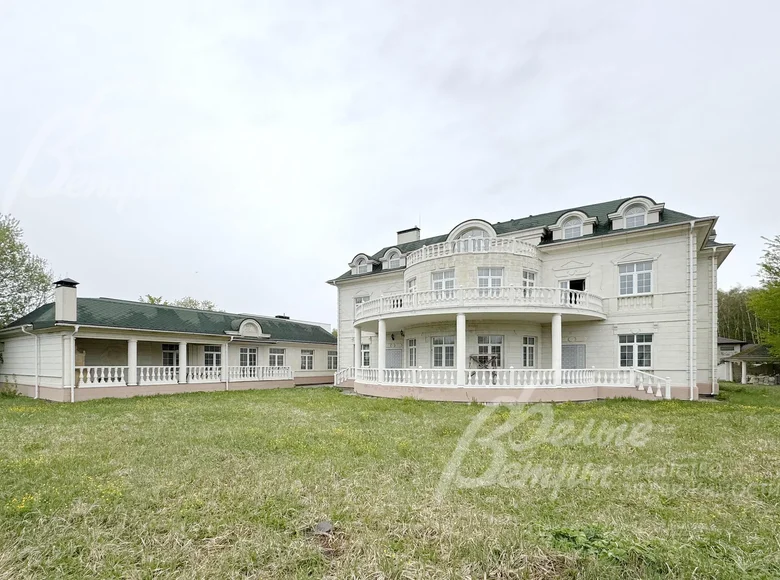The object code in the Agency database: 166-811, Kaluga Highway, 8 km from the Moscow Ring Road, President k / p.
Premium-class manor ensemble, built in a single style of classicism, with a spacious main house with high ceilings, finished with natural stone, a house for staff and a detached spa complex. Buildings for finishing with communications: ready to implement unique design solutions in the interior. The residence provides everything for a comfortable life and recreation: a large swimming pool, sauna, billiard room, elevator, a barbecue area with a stove and a premium grille, a staff apartment, large bedrooms with their own bathrooms, a two-light living room, a functional attic floor. The estate ensemble stands on a spacious fenced plot of 28 acres in the center of an elite strictly guarded cottage village located close to Moscow.
Type of building: inhabited K/P. Place. house 1140 sq.m., area 28.3 hundred. Preparation stage: under the finish line. Bedroom: 6. S/nodes: 6. Rooms total: 10.
Important options: swimming pool (skimmer, size 12.5×4 m, depth 1.7 m); bath; apartment for staff (2 bedrooms, kitchen-dining room, bathroom); terrace (3 terraces); fireplace; indoor cars: 4; elevator to the second and attic floor (not installed), second light in the living room of the main house.
Windows: PVC windows (two-chambered with layout, thickness of 60 mm). Year of construction of the house: 2013.
1st floor: main house: porch 30 sq.m., hall 4 sq.m., hall 38.5 sq.m. with dressing room 6 sq.m., living room with second light 63 sq.m., dining room 30 sq.m. with access to the terrace, fireplace 30 sq.m. with access to the terrace, kitchen 30 sq.m., bedroom 31 sq.m. with bathroom 20 sq.m., kitchen pantry 29 sq.m.m., terrace 50 s.m.
staff house: hall with separate entrance, boiler room 27 sq.m., garage.
2nd floor: main house: hall 44 sq.m. with access to the balcony 30 sq.m., master bedroom 62 sq.m. with bathroom 13.5 sq.m. and dressing room 16 sq.m. with access to the balcony 30 sq.m., bedroom 30 sq.m. with bathroom 8 sq.m. and dressing room 4 sq.m. with access to the balcony, bedroom 30 sq.m. with bathroom 8 sq.m and dressing room 7 sq.m.
staff house: hall 11 sq.m, kitchen 15 sq.m., bedroom 27.5 sq.m., bedroom 15 sq.m., bathroom 5 sq.m.
3rd floor: attic floor of the main house: recreation area 160 sq.m., bedroom 30 sq.m., storeroom 30 sq.m., bedroom 30 sq.m., bathroom 29 sq.m., balcony.
Interior decoration: the main house, the house for staff with a garage, the spa complex is prepared for the finishing: the walls are plastered, plastered, prepared for painting or pasting with wallpaper (walls are white); on the floor - clean screeds; on the ceilings, the finishing (ceilings are multi-level, drywall); the entrance door (production of Israel) and the door to the terrace are installed; on the second floor there is a monolithic reinforced concrete staircase.
Engineering: all communications are separated around the house, connected points are organized: electricity (partially), heating (radiators and a warm floor), water supply, sewerage and low-current system. The heating system - 2 gas boilers (Viessmann) with a capacity of 65 kW and 84 kW, the hot water supply system - 2 boilers of indirect heating (Viessmann) of 200 liters, ventilation is performed.
Type of plot: with trees.
Improvement of the site: there is a ready-made landscape design project, a drainage system passes along the perimeter of the site. Status of land: land of settlements, for suburban construction.
Additional buildings: a two-storey apartment for staff with a garage and a boiler room of 179.4 sq.m., built in the same style with the house, for finishing: on the 1st floor - 79 sq.m.: garage for 2 cars and additional equipment and a hall with a separate entrance, boiler room 27 sq.m.; on the 2nd floor - an apartment for staff: hall 11 sq.m., kitchen-dining 15 sq.m., first bedroom 27.5 sq.m., second bedroom 15 sq.m.m., bathroom; 5 sq.m.m.
spa complex 161, 3 sq.m., built in the same style with the house, for finishing: on the 1st floor - a large swimming pool (pool area 131.5 sq.m, pool bowl 12.5 × 4 m), sauna 7.5 sq.m., locker room 6 sq.m. with showers, bathroom 5 sq.m., technical visit 4 sq.m., covered terrace 33 sq.m. with barbecu area (installed oven and mangal);
canopy for 2 cars 48 square meters, made in the same style with the house.
Communications:
gas is (mainline),
e/e is (25 kW)
water main - central,
Sewerage - centralized,
Security - there is (checkpoint + patrol + video surveillance).
Infrastructure: For the residents of the village, a children's playground, an open sports ground, guest parking, recreational areas and the administration building are equipped. The territory of the village is surrounded by a forest and borders with the Varvarka River, where a walking zone is organized.
The checkpoint has a bus stop "On the way", and 500 meters to the bus stop. Metro Kommunarka is 3.5 km away.
In walking distance there is a complex for figure skating with an ice field "Aircraft Arena". There is a children and youth figure skating school, three halls of general physical training and choreography, a warm-up area for jumping, a cafe and free guest parking. There is also time for hockey and family skating. Nearby are supermarkets VkusVilla, Magnit and Pyaterochka, several cafes.
In 8 minutes by car LCD Buninsky Meadows, where there is school 338, kindergartens, polyclinic, fitness clubs, restaurants, supermarkets, beauty salons. And the village of Voskresenskoe, where there are all the necessary infrastructure - a school, a very good diagnostic center, a clinic, a holiday house with a beach near the Desny River, a swimming pool, shops, banks.
And in 10 minutes by car the village of Kommunarka with urban infrastructure: schools and kindergartens with a swimming pool No. 2070, a modern adult and children's polyclinic, a hospital, restaurants and cafes, supermarkets, beauty salons, post office, banks, etc.








