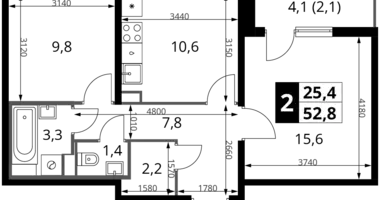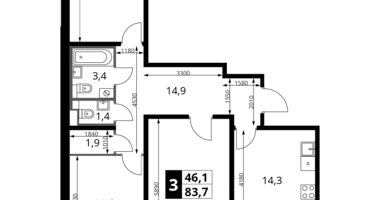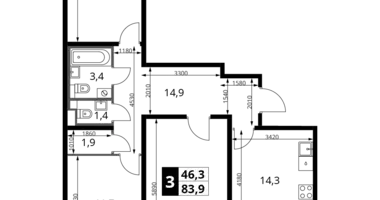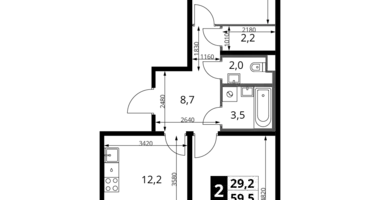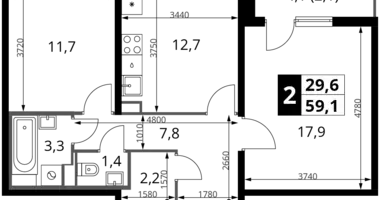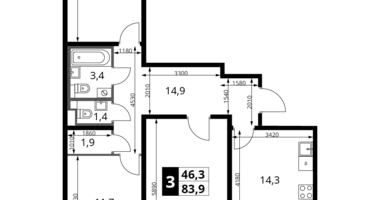For sale is a 1-room apartment located in the ZILART residential complex in the Danilovsky district of Moscow, within walking distance of the Moskva River, Tulskaya and Avtozavodskaya metro stations, and the ZIL MCC station, with the possibility of transferring to two new metro lines Biryulevskaya and Troitskaya. Purchased from the developer. The apartment has undergone designer renovation under the supervision of Svetlana Krasnokuttskaya in the style of Scandinavian minimalism. Currently for sale due to the purchase of a larger home. Closed courtyard, underground and guest parking. On the ground floors of the buildings there are various shops, cafes and salons. The beautiful modern complex has all the social and public infrastructure, a designer landscape park, a long pergola, a pond, numerous children's and sports grounds, a museum and exhibition center. The embankment-park is equipped with a river transport pier and an amphitheater. River trams run, which are part of the unified Moscow transport system. The complex houses the largest school in Russia. It is possible to buy with a mortgage, including under the family program.Functional zoning of the rooms in the apartment:HallwayBathroom/toiletKitchenBedroomWardrobe next to the bedroomBalcony adjacent to the sleeping areaThe hallway contains: a wardrobe, a bench, an open hanger and a tall large mirror from floor to ceiling - to expand the space. A bright red front door and a picture of a toucan above it, which guards the apartment - so to speak - a guardian of order) - is the hallmark of the hallway and the apartment as a whole. Different surfaces and materials are used in the bathroom. Gray hog-shaped tiles in combination with porcelain stoneware on wood and white tiles. On the floor there are tiles with a pattern. The accent is on the cabinet under the sink - an unusual design with bright yellow inserts. All the furniture in the apartment was designed according to our own drawings and created by a professional furniture company. The kitchen and the hallway are separated by a double-sided built-in closet. On one side of the hallway there is storage for shoes and cleaning equipment. On the other side of the kitchen is a buffet area for storing dishes. The dining area is located near this cabinet.The kitchen itself is quite minimalistic, light white in matte enamel, only wall cabinets in wood. The apron is glass.
The walls in the apartment are white. And only a piece of the wall in the kitchen and hallway is allocated for geometric wallpaper. The windows in the kitchen are floor-to-ceiling panoramic.
There is also a small modular sofa, which consists of two modules, independent of each other, and it is foldable, in case of guests. The sofa is foldable. On the floor near the kitchen there is white honeycomb tiles, and then there is light parquet, which goes into the bedroom.
The bedroom and kitchen are separated by a transparent glass partition and in the corner there is a through cabinet-rack on 2 sides. So that there is still some zoning, but at the same time it does not overload the space and does not reduce it visually. If desired, you can always close yourself with a light white tulle, which is in front of the glass partition in the bedroom and creates additional comfort. In the bedroom there is a large bed, a hanging bedside table and a wonderful chest of drawers. There is a separate dressing room next to the bedroom, they are separated by a wooden slatted partition. It looks very impressive, natural and cozy.The central sliding door. And inside there is storage for things, an ironing board, an iron, etc. At the same time, the dressing room has bold, interesting, bright wallpaper. Exchange and installment are possible. Also, tenants can move in and receive passive income of 100,000 - 150,000 rubles per month. The area is very popular with tenants, due to its location and the ability to buy finished housing with renovation on a mortgage.
The balcony has panoramic high windows to the floor. Object number: #5/554082/18547




























