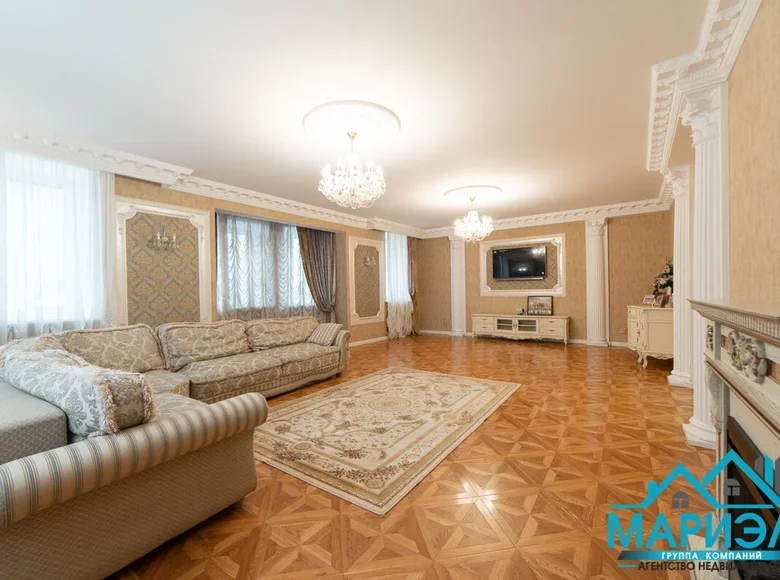










































VIP house in a classic style in an ecologically clean green place is for sale!!!
The total area of the house is 546 sq.m. The area of the land is 11.81 acres.
The house is completely ready for occupancy, there are all the necessary communications: main gas and electricity supply, its own artesian well 65 m, local sewerage, telephone.
On the ground floor there is a living room with a fireplace, a kitchen, a dining area, a bathroom, a wardrobe, a glazed terrace.
On the second floor: 3 bedrooms, a bathroom, a toilet ... unit, linen room with storage room.
On the third floor there is a bedroom, study, 2 dressing rooms
On the basement floor there is a boiler room, utility rooms, there is a cold room, an exit to the garage of 74 sq.m.
A flat and well-kept plot of 11.81 acres, fenced with a fence, an enclosure for dogs. On the plot there is a bathhouse with a large pool, a steam room, a shower and a rest room
The village has its own developed infrastructure, all communications, asphalt, street lighting, 99% - residential. 5 minutes drive from the house - TRC "Expobel", supermarkets - "Gippo" and "Vitalur". In the village itself, a new sports and fitness center "LiveSport" has opened with a gym, squash court, beauty salon, hairdressing salon, sauna, cafe and other services.
This cottage can be purchased on credit
We will help sell your property to purchase this one.
Agreement number with the agency 112/2 from 2023-01-18